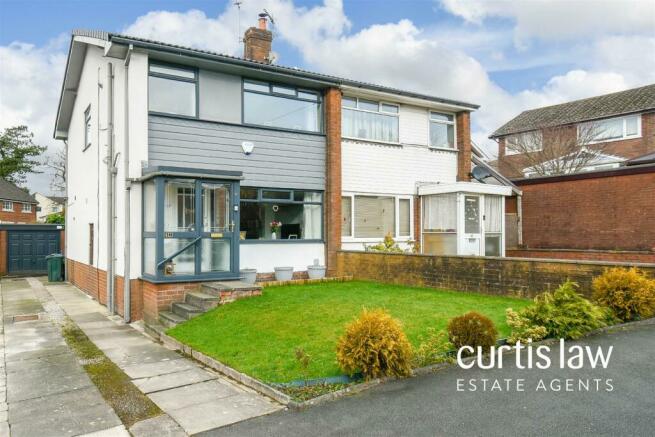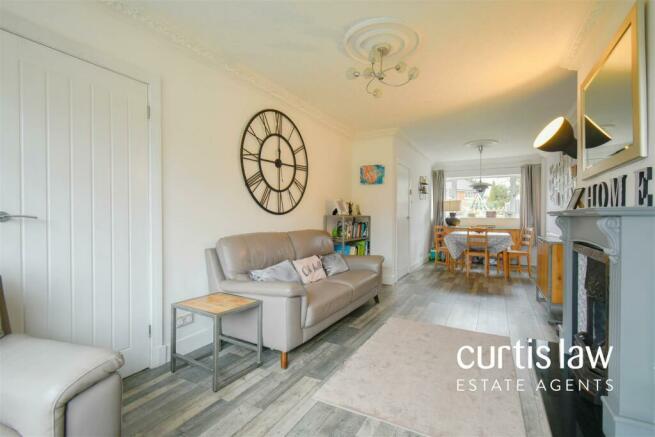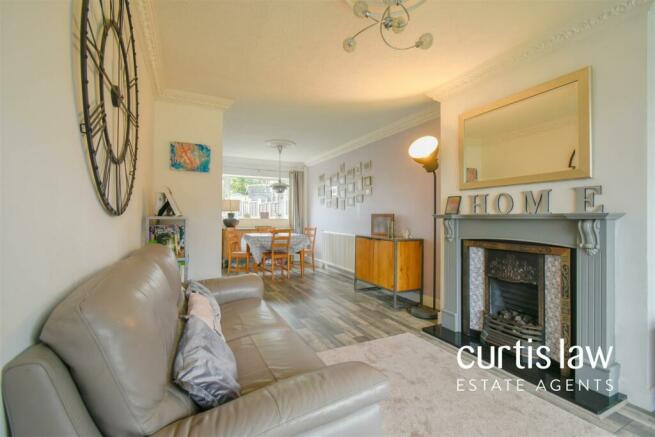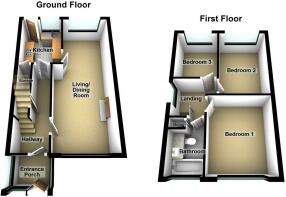
Beech Close, Clayton Le Dale, Blackburn

- PROPERTY TYPE
Semi-Detached
- BEDROOMS
3
- BATHROOMS
1
- SIZE
Ask agent
- TENUREDescribes how you own a property. There are different types of tenure - freehold, leasehold, and commonhold.Read more about tenure in our glossary page.
Freehold
Key features
- Semi- Detached Home
- Three Good Sized Bedrooms
- Immaculately Presented
- Open Plan Living & Dining Room
- Perfect Family Home
- Front & Rear Gardens
- Detached Garage & Driveway
- Council Tax Band D
- Freehold
Description
Nestled in the coveted Clayton-le-Dale area, this enchanting and impeccably presented three-bedroom semi-detached home occupies an enviable plot. A testament to the homeowners, the property has been meticulously maintained, seamlessly blending original period features such as a charming iron cast fireplace and ceiling coving with a modern touch of stylish decor. Boasting excellent living accommodation with a large open plan living and dining room, sleek fitted kitchen, three generously sized bedrooms and a family bathroom suite, this property has it all. With the added bonuses of a private driveway, detached garage, and expansive garden, it perfectly caters to the needs of a contemporary family lifestyle!
Set within a sought after location, this property benefits from being within close proximity to a range of local amenities such as convenience stores, cafes, pubs, sports clubs and so much more! Families can benefit from being within the catchment area of well established schools including Salesbury Church of England Primary School. Commuters can enjoy the convenience of strong network links with bus routes providing transport to Blackburn, the Ribble Valley and Preston.
Internal viewing is highly recommended in order to truly appreciate what this stunning property has to offer!
ALL VIEWINGS ARE STRICTLY BY APPOINTMENT ONLY AND TO BE ARRANGED THROUGH CURTIS LAW ESTATE AGENTS. ALSO, PLEASE BE ADVISED THAT WE HAVE NOT TESTED ANY APPARATUS, EQUIPMENT, FIXTURES, FITTINGS OR SERVICES AND SO CANNOT VERIFY IF THEY ARE IN WORKING ORDER OR FIT FOR THEIR PURPOSE.
Upon entering this property, you are welcomed with a charming entrance porch that leads into a bright and welcoming hallway. From there, you enter a spacious open-plan living and dining room that captivates with its beauty, featuring a charming fireplace as its focal point. This sophisticated area effortlessly blends the cosy ambiance of the fireplace with the practicality of a thoughtfully designed living and dining space. The seamless flow leads you into a modern fitted kitchen, which smoothly connects back into the hallway where you'll find the staircase leads to the upper floor.
As you ascend to the second floor, you'll discover three generously sized bedrooms and a contemporary three piece family bathroom suite.
Externally, the front of the property features a well maintained garden which is complemented by private drive for off road parking. Access to the detached single garage is also available.
To the rear, the property benefits from a large garden adorned with lush lawns, mature shrubbery and an inviting patio area.
Ground Floor -
Entrance Porch - 1.53m x 1.05m (5'0" x 3'5") - UPVC double glazed door to porch, uPVC double glazed windows surround, hardwood single glazed frosted door to hallway.
Hallway - 4.99m x 1.58m (16'4" x 5'2") - Two ceiling light fittings, central heating radiator, door to under stair storage, further doors to living room/ dining room and kitchen, stairs to first floor, wood effect flooring.
Living/ Dining Room - 8.56m x 3.10m (28'1" x 10'2") - Two uPVC double glazed windows, two modern ceiling light fittings with ceiling rose, two central heating radiator, coving to ceiling, feature fireplace with cast iron fire and wood surround, space for dining set, door to kitchen, wood effect flooring.
Kitchen - 3.33m x 2.34m (10'11" x 7'8") - UPVC double glazed window, uPVC double glazed frosted door to rear, a range of matte grey wall and base units with contrasting granite effect worktops and partial splashback, inset stainless steel sink and drainer with mixer tap, integrated electric oven and four ring gas hob with extractor hood, space for fridge freezer, plumbed for washing machine, ceiling spotlights, under counter spotlights, coving to ceiling, door to under stair storage, vinyl flooring.
First Floor -
Landing - 2.36m x 1.57m (7'8" x 5'1") - UPVC double glazed window, ceiling light fitting, loft access via hatch, smoke alarm, doors to three good sized bedrooms and a family bathroom suite, carpeted flooring.
Bedroom One - 4.01m x 3.07m (13'1" x 10'0") - UPVC double glazed window, ceiling light fitting, central heating radiator, carpeted flooring.
Bedroom Two - 4.42m x 2.41m (14'6" x 7'10") - UPVC double glazed window, ceiling light fitting, central heating radiator, carpeted flooring.
Bedroom Three - 3.35m x 2.36m (10'11" x 7'8") - UPVC double glazed window, ceiling light fitting, central heating radiator, carpeted flooring.
Bathroom - 2.46m x 1.68m (8'0" x 5'6") - UPVC double glazed frosted window, a three piece bathroom suite comprising of: a vanity unit with integrated low level WC and wash basin, panel bath with electric feed overhead shower, full tiled elevations, ceiling spotlights, chrome central heating towel rail, door to airing cupboard, tiled flooring.
External -
Front - Private drive for up to three vehicles, access to detached, single garage, laid to lawn garden.
Rear - Large and private laid to lawn garden with mature shrubbery, patio area and gated access to side of property.
Garage - Single, detached garage with up and over door.
Agents Notes - UPVC sprayed all windows and doors
New gutters and fully reroofed
Side rendered
All lights now earthed
New internal doors
New windows in lounge
New fencing on both side at the rear
CCTV & alarm system
Attic fully boarded
Refurbished fireplace
New flooring in all but one room
New skirting boards and architraves
____________________________________________________
Freehold
Council Tax Band D - £208 per month over 10 months
EPC: D
Property Type: Semi- detached home
Property Construction: Brick
Water Supply: Mains - water meter
Electricity Supply: Mains
Gas Supply: Mains
Sewerage: Mains
Heating: Gas - combi boiler
Broadband: Superfast broadband
Mobile Signal: Good
Parking: Private drive with space for three vehicles
Building Safety: Unknown
Rights & Restrictions: Unknown
Flood & Erosion Risks: Unknown
Planning Permissions & Development Proposals: Unknown
Property Accessibility & Adaptions: Unknown
Coalfield & Mining Area: Unknown
Brochures
Beech Close, Clayton Le Dale, BlackburnBrochure- COUNCIL TAXA payment made to your local authority in order to pay for local services like schools, libraries, and refuse collection. The amount you pay depends on the value of the property.Read more about council Tax in our glossary page.
- Band: D
- PARKINGDetails of how and where vehicles can be parked, and any associated costs.Read more about parking in our glossary page.
- Yes
- GARDENA property has access to an outdoor space, which could be private or shared.
- Yes
- ACCESSIBILITYHow a property has been adapted to meet the needs of vulnerable or disabled individuals.Read more about accessibility in our glossary page.
- Ask agent
Beech Close, Clayton Le Dale, Blackburn
NEAREST STATIONS
Distances are straight line measurements from the centre of the postcode- Ramsgreave & Wilpshire Station0.6 miles
- Langho Station1.8 miles
- Blackburn Station3.0 miles
About the agent
Are you looking to sell? then look no further!
Curtis Law Estate Agents are a modern, proactive, forward-thinking estate agency with a reputation for providing exceptional customer service across Lancashire.
Selling a property can be perceived by many as a daunting and expensive financial outlay. Here at Curtis Law we are bridging the gap between extortionate moving costs and poor service from estate agents you simply don't trust. Our fees
Notes
Staying secure when looking for property
Ensure you're up to date with our latest advice on how to avoid fraud or scams when looking for property online.
Visit our security centre to find out moreDisclaimer - Property reference 32866975. The information displayed about this property comprises a property advertisement. Rightmove.co.uk makes no warranty as to the accuracy or completeness of the advertisement or any linked or associated information, and Rightmove has no control over the content. This property advertisement does not constitute property particulars. The information is provided and maintained by Curtis Law Estate Agents Limited, Blackburn. Please contact the selling agent or developer directly to obtain any information which may be available under the terms of The Energy Performance of Buildings (Certificates and Inspections) (England and Wales) Regulations 2007 or the Home Report if in relation to a residential property in Scotland.
*This is the average speed from the provider with the fastest broadband package available at this postcode. The average speed displayed is based on the download speeds of at least 50% of customers at peak time (8pm to 10pm). Fibre/cable services at the postcode are subject to availability and may differ between properties within a postcode. Speeds can be affected by a range of technical and environmental factors. The speed at the property may be lower than that listed above. You can check the estimated speed and confirm availability to a property prior to purchasing on the broadband provider's website. Providers may increase charges. The information is provided and maintained by Decision Technologies Limited. **This is indicative only and based on a 2-person household with multiple devices and simultaneous usage. Broadband performance is affected by multiple factors including number of occupants and devices, simultaneous usage, router range etc. For more information speak to your broadband provider.
Map data ©OpenStreetMap contributors.





