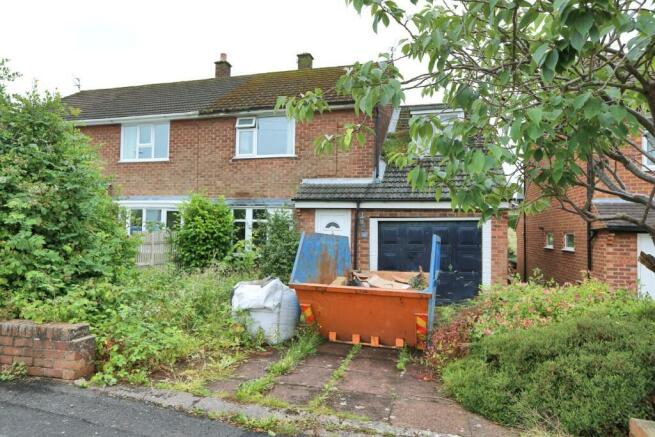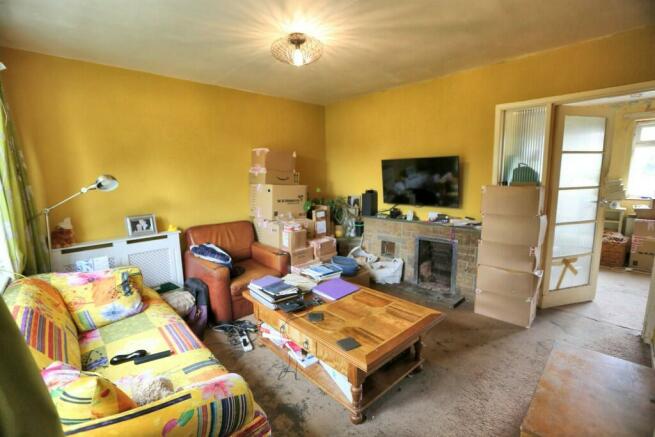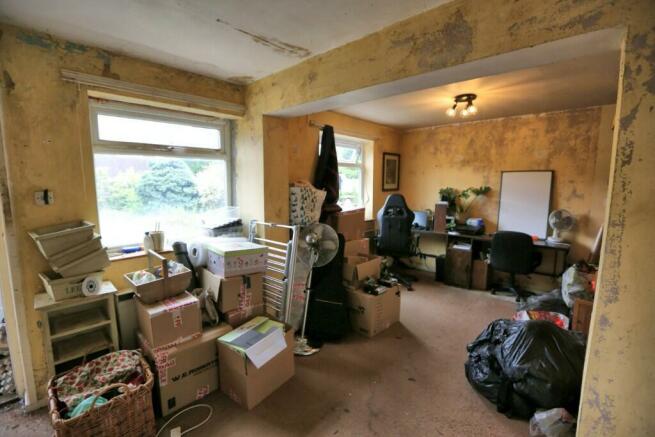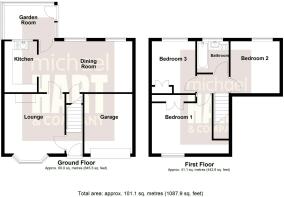Crossfield Road, Bollington, Macclesfield, SK10
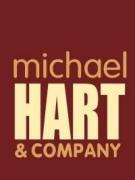
- PROPERTY TYPE
Semi-Detached
- BEDROOMS
3
- BATHROOMS
1
- SIZE
Ask agent
- TENUREDescribes how you own a property. There are different types of tenure - freehold, leasehold, and commonhold.Read more about tenure in our glossary page.
Freehold
Key features
- Superb Potential
- Scope For Further Enhancement
- South Facing Garden
- Extended
- Lounge
- Dining Room
- Kitchen
- 3 Bedrooms
- Garage
- Popular Location
Description
The loft has been boarded out and a window added to provide further space, and there is the possibility of yet more expansion of the accommodation with the completion of a fourth bedroom over the integral garage. With this is the opportunity to upgrade and re-appoint to a purchasers particular requirements.
To the front of the house there is a double width driveway and there is further parking in the good sized garage. At the rear there is a south facing garden which will catch any sun for the majority of the day.
The location on Crossfield Road is one which has the convenience of local shops, Bollington Leisure Centre, bus services and primary schools all close at hand. Nearby footpaths offer the ability to take walks into the beautiful countryside that surrounds Bollington.
The accommodation has electric heating and comprises in more detail:-
GROUND FLOOR:
ENTRANCE HALL uPVC double glazed front door.
LOUNGE 12'0" x 11'10" (3.66m x 3.62m) Natural stone fireplace with open flue. Telephone point. Electric storage heater.
DINING ROOM 18'8" x 10'2" (5.70m x 3.11m) 3 Wall light points. Electric storage heater.
KITCHEN 10'2" x 9'9" (3.10m x 2.98m) Fully fitted with units to floor and wall incorporating stainless steel sink. Electric cooker point.
GARDEN ROOM 9'6" x 6'9" (2.91m x 2.07m) Terrazzo tiled floor.
Stairs from Entrance Hall lead to:-
FIRST FLOOR:
LANDING Access to boarded attic room.
ATTIC ROOM 15'4" x 13'3" (4.67m x 4.04m) into eaves.
BEDROOM NO.1 11'11" x 15'2" reducing to 12'0" (3.65m x 4.64m reducing to 3.67m) including built in wardrobes. Electric storage heater.
BEDROOM NO.2 10'3" x 8'8" maximum (3.12m x 2.66m maximum) Hot water cylinder in airing cupboard. Electric storage heater.
BEDROOM NO.3 10'9" x 9'3" (3.28m x 2.82m)
BATHROOM/WC With suite comprising panelled bath with electric shower, low level WC and pedestal washbasin.
OUTSIDE: Garden and driveway to the front with parking for multiple cars.
INTEGRAL GARAGE 17'7" x 16'1" (4.43m x 2.85m) Electric light and power.
SERVICES: Mains services of electricity, water and drainage are connected and a telephone is installed.
TENURE: We understand from the vendor that the property is Freehold and free from Chief Rent.
COUNCIL TAX: Band 'D'
EPC RATING: TBC
PRICE: Offers Invited Around £275,000
VIEWING: By appointment with the AGENTS Michael Hart & Company.
Brochures
Brochure 1- COUNCIL TAXA payment made to your local authority in order to pay for local services like schools, libraries, and refuse collection. The amount you pay depends on the value of the property.Read more about council Tax in our glossary page.
- Ask agent
- PARKINGDetails of how and where vehicles can be parked, and any associated costs.Read more about parking in our glossary page.
- Garage,Driveway,Off street
- GARDENA property has access to an outdoor space, which could be private or shared.
- Back garden,Patio,Rear garden,Private garden
- ACCESSIBILITYHow a property has been adapted to meet the needs of vulnerable or disabled individuals.Read more about accessibility in our glossary page.
- Ask agent
Energy performance certificate - ask agent
Crossfield Road, Bollington, Macclesfield, SK10
NEAREST STATIONS
Distances are straight line measurements from the centre of the postcode- Prestbury Station1.3 miles
- Macclesfield Station2.0 miles
- Adlington (Ches.) Station2.3 miles
About the agent
Michael Hart & Company, established 1984, offer a complete service for those wishing to buy, sell, let or rent a home. As Independent Estate Agents, Chartered Surveyors, Auctioneers and Valuers, we have the skills and experience to advise and deliver on all property related matters.
The company has offices in Bollington and Poynton providing coverage for the East Cheshire and South Manchester areas. Both offices are open seven days a week, and offer homes for sale and to let.
Be
Industry affiliations


Notes
Staying secure when looking for property
Ensure you're up to date with our latest advice on how to avoid fraud or scams when looking for property online.
Visit our security centre to find out moreDisclaimer - Property reference 37CrossfieldRd. The information displayed about this property comprises a property advertisement. Rightmove.co.uk makes no warranty as to the accuracy or completeness of the advertisement or any linked or associated information, and Rightmove has no control over the content. This property advertisement does not constitute property particulars. The information is provided and maintained by Michael Hart & Co, Bollington. Please contact the selling agent or developer directly to obtain any information which may be available under the terms of The Energy Performance of Buildings (Certificates and Inspections) (England and Wales) Regulations 2007 or the Home Report if in relation to a residential property in Scotland.
*This is the average speed from the provider with the fastest broadband package available at this postcode. The average speed displayed is based on the download speeds of at least 50% of customers at peak time (8pm to 10pm). Fibre/cable services at the postcode are subject to availability and may differ between properties within a postcode. Speeds can be affected by a range of technical and environmental factors. The speed at the property may be lower than that listed above. You can check the estimated speed and confirm availability to a property prior to purchasing on the broadband provider's website. Providers may increase charges. The information is provided and maintained by Decision Technologies Limited. **This is indicative only and based on a 2-person household with multiple devices and simultaneous usage. Broadband performance is affected by multiple factors including number of occupants and devices, simultaneous usage, router range etc. For more information speak to your broadband provider.
Map data ©OpenStreetMap contributors.
