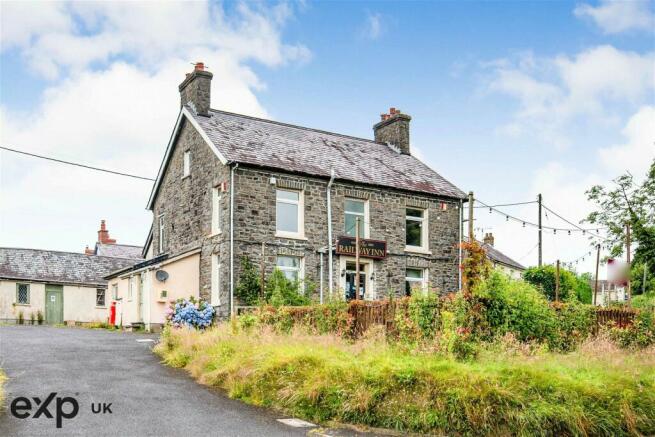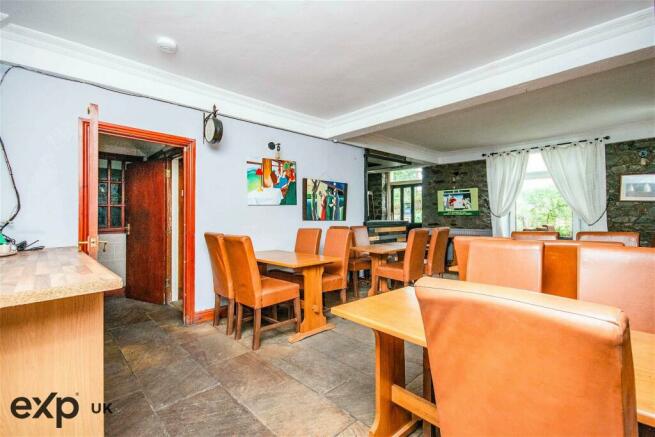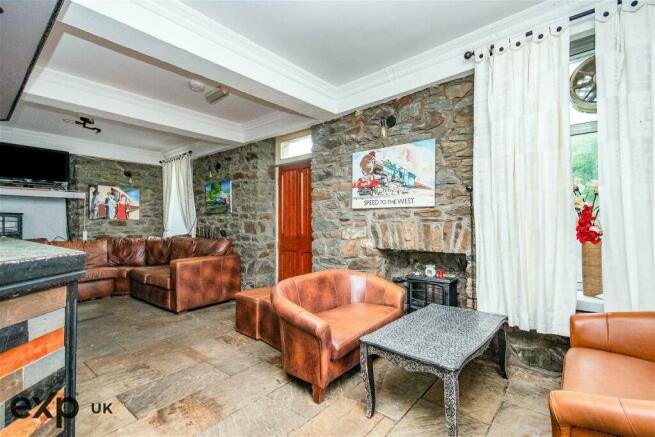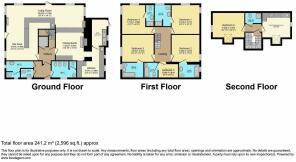Llanpumsaint, Carmarthen
- PROPERTY TYPE
Pub
- BEDROOMS
5
- BATHROOMS
4
- SIZE
Ask agent
Key features
- GH0784
- ONLINE METHOD OF AUCTION
- Public House/Restaurant with 5 en-suites
- Freehold
- Beer Garden
- Parking
- 7 Miles from Carmarthen town centre
- Outbuildings
- Rural village location
- Viewings highly recommended!
Description
ONLINE AUCTION METHOD OF SALE- A Freehold long established DETACHED PUBLIC HOUSE AND RESTAURANT with attractive stone facade, having 5 EN-SUITE BEDROOMS, OUTBUILDINGS, PATRONS CAR PARK AND BEER GARDEN occupying an unopposed prominent position set back off and slightly above a road junction at the centre of the rural village community of Llanpumsaint that is in turn located amidst the beautiful Gwili River Valley within 2.5 miles of the A485 'Carmarthen to Lampeter Road', is within 3 miles of the A484 'Carmarthen to Newcastle Emlyn Road', is within 3.5 miles of the village of Bronwydd Arms, is within 6.5 miles of the A 40 trunk road and is located midway the readily available facilities and services at the centre of the County and Market town of Carmarthen and Teifi Valley town of Llandysul which are both some 7 miles distant.
LOUNGE/PUBLIC BAR - 24' 6'' x 13' 4'' (7.46m x 4.06m)
RESTAURANT 24' 4'' x 11' 11'' (7.41m x 3.63m)
'L' SHAPED KITCHEN 13' 5'' x 10' 6'' (4.09m x 3.20m)
KITCHENETTE/UTILITY ROOM 11' 8'' x 5' 4'' (3.55m x 1.62m)
GENTS WC 8' 10'' x 7' 3'' (2.69m x 2.21m)
DISABLED WC 5' 9'' x 4' 3'' (1.75m x 1.29m)
BEDROOM 1 13' 3'' x 11' 6'' (4.04m x 3.50m)
EN-SUITE BATHROOM 9' 2'' x 7' 3'' (2.79m x 2.21m)
REAR BEDROOM 2 9' 4'' x 6' 4'' (2.84m x 1.93m)
EN-SUITE BATHROOM 7' 2'' x 4' 11'' (2.18m x 1.50m) w
BEDROOM 3 12' 4'' x 11' 3'' (3.76m x 3.43m)
EN-SUITE BATHROOM 7' 1'' x 6' 4'' (2.16m x 1.93m)
BEDROOM 4 12' 5'' x 11' 10'' (3.78m x 3.60m)
EN-SUITE SHOWER ROOM 7' 8'' x 5' 9'' (2.34m x 1.75m)
BEDROOM 5 11' 11'' x 9' 6'' ext. to 13' 1" (3.63m x 2.89m ext. 3.99m)
KITCHEN 12' 8'' x 10' 3'' (3.86m x 3.12m)
LIVING ROOM 12' 8'' x 10' 4'' (3.86m x 3.15m)
STONE OUTBUILDING 32' x 13' 6'' (9.75m x 4.11m)
LEAN-TO CAR PORT/STORE 14' 10'' x 10' 10'' (4.52m x 3.30m)
Auctioneer's comments
This property is for sale by the Modern Method of Auction, meaning the buyer and seller are to Complete within 56 days (the "Reservation Period"). Interested parties personal data will be shared with the Auctioneer (iamsold).
If considering buying with a mortgage, inspect and consider the property carefully with your lender before bidding.
A Buyer Information Pack is provided. The winning bidder will pay £300.00 including VAT for this pack which you must view before bidding.
The buyer signs a Reservation Agreement and makes payment of a non-refundable Reservation Fee of 4.50% of the purchase price including VAT, subject to a minimum of £6,600.00 including VAT. This is paid to reserve the property to the buyer during the Reservation Period and is paid in addition to the purchase price. This is considered within calculations for Stamp Duty Land Tax.
Services may be recommended by the Agent or Auctioneer in which they will receive payment from the service provider if the service is taken. Payment varies but will be no more than £450.00. These services are optional.
Energy Performance Certificates
EPC 1Llanpumsaint, Carmarthen
NEAREST STATIONS
Distances are straight line measurements from the centre of the postcode- Carmarthen Station6.3 miles
About the agent
eXp UK are the newest estate agency business, powering individual agents around the UK to provide a personal service and experience to help get you moved.
Here are the top 7 things you need to know when moving home:
Get your house valued by 3 different agents before you put it on the market
Don't pick the agent that values it the highest, without evidence of other properties sold in the same area
It's always best to put your house on the market before you find a proper
Notes
Disclaimer - Property reference S1018322. The information displayed about this property comprises a property advertisement. Rightmove.co.uk makes no warranty as to the accuracy or completeness of the advertisement or any linked or associated information, and Rightmove has no control over the content. This property advertisement does not constitute property particulars. The information is provided and maintained by eXp UK, Wales. Please contact the selling agent or developer directly to obtain any information which may be available under the terms of The Energy Performance of Buildings (Certificates and Inspections) (England and Wales) Regulations 2007 or the Home Report if in relation to a residential property in Scotland.
Auction Fees: The purchase of this property may include associated fees not listed here, as it is to be sold via auction. To find out more about the fees associated with this property please call eXp UK, Wales on 03304 609968.
*Guide Price: An indication of a seller's minimum expectation at auction and given as a “Guide Price” or a range of “Guide Prices”. This is not necessarily the figure a property will sell for and is subject to change prior to the auction.
Reserve Price: Each auction property will be subject to a “Reserve Price” below which the property cannot be sold at auction. Normally the “Reserve Price” will be set within the range of “Guide Prices” or no more than 10% above a single “Guide Price.”
Map data ©OpenStreetMap contributors.





