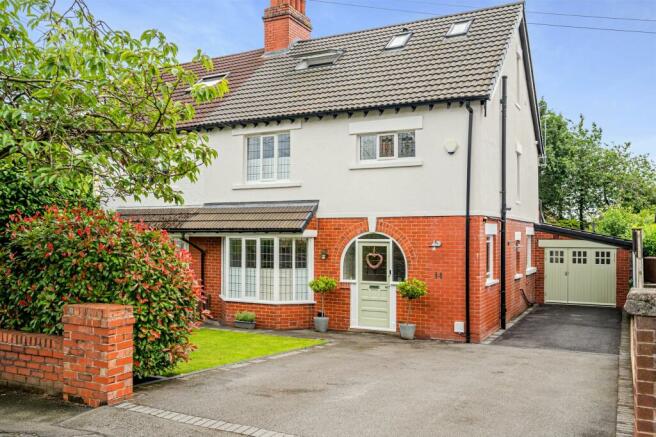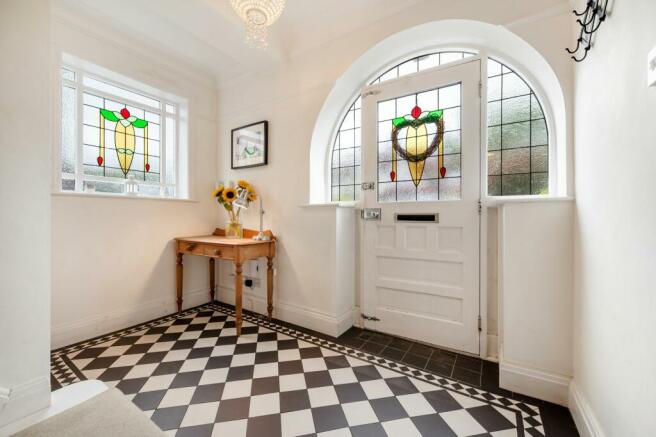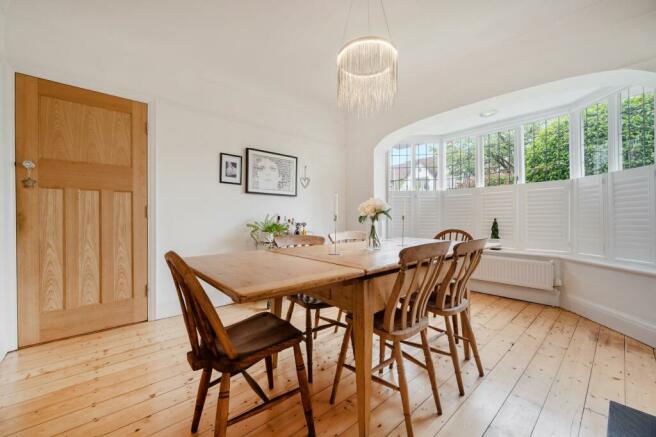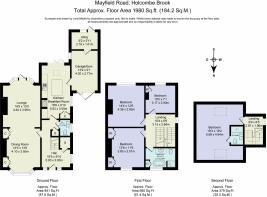Mayfield Road, Holcombe Brook

- PROPERTY TYPE
Semi-Detached
- BEDROOMS
4
- BATHROOMS
2
- SIZE
1,960 sq ft
182 sq m
- TENUREDescribes how you own a property. There are different types of tenure - freehold, leasehold, and commonhold.Read more about tenure in our glossary page.
Freehold
Key features
- Four Double Bedrooms
- Off Road Parking
- Two Reception Rooms
- Character and Comfort Combine
- South Facing Garden
- Outside Seating Area
- Garage Utilised as a Gym with Utility Room to the Rear
Description
A handsome, 1930s home, lovingly renovated to the highest of standards, privacy, peace and serenity for all await within.
Pull up along the newly completed driveway, where there is ample parking for three or more cars, leading to a single garage, served by power and lighting, with newly laid flooring and presently utilised as a gym. To the rear of the garage, there is pedestrian entry, via a utility room with feature tiling, a sink and plumbing for a washing machine and dryer.
Make your way to the arched entrance, through the front door and into the entrance hallway, where bespoke, individually laid black and white Victorian-style flooring extends underfoot. Above, original plaster coving accompanies an elegant picture rail in paying homage to the heritage of the home. Ahead, the attractive oak staircase ascends to the first-floor landing.
Stash your coats and shoes in the deep storage cupboard available on the right, where, to the side a stained-glass window draws light in.
Light also streams through a shuttered bay window into the dining room, located to the left of the entrance, where an exposed brick fireplace with tiled hearth is an attractive focal point. Fitted cabinetry stands to either side of the chimney breast, whilst professionally finished, original stripped floorboards extend underfoot.
With ample space for a dining table, the dining room opens up into the lounge at the rear, where a second fireplace accommodates an open fire within a cast iron surround. Built-in storage features within the alcove, whilst the retention of original plaster coving and picture rail serves to further reinforce the period elements of the home.
Extending into a bay featuring leaded windows at the rear, a glazed door allows for instant access from the light-filled lounge out into the glorious south-facing garden where, on the decked area you can enjoy the beauty of the outdoors whatever the weather, from beneath the shelter of the large gazebo, attached to the home and ideal for alfresco dining.
Returning to the entrance hall, admire the feature panelling of the staircase, where further storage can be found beneath, alongside a handy cloakroom with stripped pine flooring, stained-glass window, wash basin and WC.
At the end of the entrance hallway, step through into the kitchen, where Karndean wood-effect flooring flows out underfoot and an array of storage can be found within the modern, high-gloss finish cabinetry topped in contemporary stainless-steel worktops.
Gather convivially around the bespoke central island-breakfast bar, ideal when entertaining. Appliances featured include a five-burner gas Range cooker, freestanding Smeg fridge-freezer, microwave, dishwasher, large built-in larder cupboard, wine chiller and sink with chef's tap.
Light pours in through the roof light above, whilst the bifolding doors allow for a seamless flow indoors and out to the garden on sunny summer days.
Ascend the staircase to the first-floor landing, making your way along to the left to reach the large family bathroom, whose freestanding bath is in keeping with the heritage of the home, whilst a modern, walk-in power shower provides modern comforts. Plenty of storage can be found within the original cupboard, whilst there is also a double-width wash basin, chrome heated towel radiator and WC.
Next door, stripped floorboards feature once more in the spacious second bedroom, where fitted wardrobe storage stands to either side of the original character fireplace. Plantation shutters dress the large window, which invites so much light in.
Seek sanctuary in the master bedroom, peacefully nestled to the rear of the home and offering fantastic views out over the south facing garden through a window dressed in plantation shutters. The painted cast iron fireplace adds a characterful touch, with stripped flooring underfoot.
At the end of the landing, a double bedroom with fitted storage, currently serves as a private and quiet study, with views out over the garden.
Sage Green coloured carpet dresses the staircase leading up past a stained-glass window to the second-floor landing where another elegant stained-glass window invites the light in.
From this landing, arrive at a handsome bedroom, with feature red brick exposed chimney breast with arched detail. Light streams in through the large skylights, whilst refreshment awaits within the ensuite, furnished with wooden flooring, walk-in electric shower tiled in grey and with WC, vanity unit wash basin and chrome heated towel radiator.
Boarded out loft storage is also available.
From beneath the canopy shelter of the gazebo, admire the full reach of the gloriously spacious, south facing garden. Soak up the sunshine on the patio terrace which leads on from the decking, also accessible from the kitchen-family room.
Mature borders, lovingly tended over the years, provide privacy and screening to the boundaries, whilst the large, flat lawn is perfect for children's games.
Cabin in the woods comfort can be found at the end of the garden, in the summer house - currently serving as a fully functioning bar furnished with Sky TV, Wi-Fi and American diner furniture. To the side, tucked away from view, soak up the tranquillity in the recently purchased, immaculate Canadian Spa Vancouver 6-person Hot Tub / Spa. Includes 2 spacious loungers. This remains under warranty for a further 12 months when this warranty can be extended if desired. Nestled beneath a gazebo and beautifully illuminated, this woodland retreat is the ultimate weekend chill out zone.
A safe and secure haven, No. 14, Mayfield Road, with its handsome 100-year-old oak tree, is home to a variety of wildlife including hedgehogs, birds and squirrels.
Out and about
Step outside and into the vibrant neighbourhood surrounding Mayfield Road.
Shops and supermarkets are close by, including two Co-op stores open 'til late. Pick up your essentials from the butchers and chemist at Vernon Road, whilst Holcombe Brook Post Office is a stroll away. Holcombe Brook precinct also has a variety of offerings with two beauty shops and hairdressers, an opticians, a dry cleaners, a sandwich shop, a pizzeria take away, a chip shop and a travel agents.
Walks are in abundance, with Holcombe Hill within easy reach, Redisher Woods and Burrs Country Park a little further afield, there are plenty of options to choose from. If a flat walk is more your thing, pick up the Kirklees Trail in neighbouring Greenmount.
Enjoy a thirst quencher in local pub the Hare and Hounds, or tea and cake at The Bower Café & Bar, the perfect treat after an amble around the nearby Kirklees Valley Trail. Eleven Eleven has just opened in July 2024 an exciting new bar that looks superb! Traditional Summerseat pubs are a 5 minute walk The Hamers and The Footballer's. Holcombe Brook tennis club is a 10-minute walk with public bar and events space.
Sporty sorts can get their fix of the action at nearby Greenmount Cricket Club and Holcombe Brook Sports and Tennis Club. If a round of golf is more your thing, head up to Greenmount Golf Course, only a five minute drive away. Summerseat Park is close by alongside Summerseat Garden Centre.
Mayfield Road is the perfect place for families with children, with several schools close by, with Holcombe Brook Primary School only a few minutes away, and Greenmount Primary School and Woodhey High School also within walking distance.
Bury town centre is three miles away, accessible via a frequent bus service (there is also a bus service to nearby Ramsbottom), from where you can pick up the metrolink into Manchester.
Council Tax Band: E (Bury Council )
Tenure: Freehold
Brochures
Brochure- COUNCIL TAXA payment made to your local authority in order to pay for local services like schools, libraries, and refuse collection. The amount you pay depends on the value of the property.Read more about council Tax in our glossary page.
- Band: E
- PARKINGDetails of how and where vehicles can be parked, and any associated costs.Read more about parking in our glossary page.
- Off street
- GARDENA property has access to an outdoor space, which could be private or shared.
- Private garden
- ACCESSIBILITYHow a property has been adapted to meet the needs of vulnerable or disabled individuals.Read more about accessibility in our glossary page.
- Ask agent
Mayfield Road, Holcombe Brook
NEAREST STATIONS
Distances are straight line measurements from the centre of the postcode- Bury Interchange Tram Stop3.0 miles
- Bury Station3.0 miles
- Bromley Cross Station3.5 miles
About the agent
Here at Wainwrights we are a local, independent estate agency with a team with over 35 years of local knowledge selling homes in Bury, Bolton and the surrounding areas.
Our mission is to help people enjoy the experience of moving home.
There is no one size fits all in our eyes, which is why we focus on the person, people or families within the home. They are at the heart of everything we do.
We do this through our unique approach to property marketing, proven to help you se
Notes
Staying secure when looking for property
Ensure you're up to date with our latest advice on how to avoid fraud or scams when looking for property online.
Visit our security centre to find out moreDisclaimer - Property reference RS0477. The information displayed about this property comprises a property advertisement. Rightmove.co.uk makes no warranty as to the accuracy or completeness of the advertisement or any linked or associated information, and Rightmove has no control over the content. This property advertisement does not constitute property particulars. The information is provided and maintained by Wainwrights Estate Agents, Bury. Please contact the selling agent or developer directly to obtain any information which may be available under the terms of The Energy Performance of Buildings (Certificates and Inspections) (England and Wales) Regulations 2007 or the Home Report if in relation to a residential property in Scotland.
*This is the average speed from the provider with the fastest broadband package available at this postcode. The average speed displayed is based on the download speeds of at least 50% of customers at peak time (8pm to 10pm). Fibre/cable services at the postcode are subject to availability and may differ between properties within a postcode. Speeds can be affected by a range of technical and environmental factors. The speed at the property may be lower than that listed above. You can check the estimated speed and confirm availability to a property prior to purchasing on the broadband provider's website. Providers may increase charges. The information is provided and maintained by Decision Technologies Limited. **This is indicative only and based on a 2-person household with multiple devices and simultaneous usage. Broadband performance is affected by multiple factors including number of occupants and devices, simultaneous usage, router range etc. For more information speak to your broadband provider.
Map data ©OpenStreetMap contributors.




