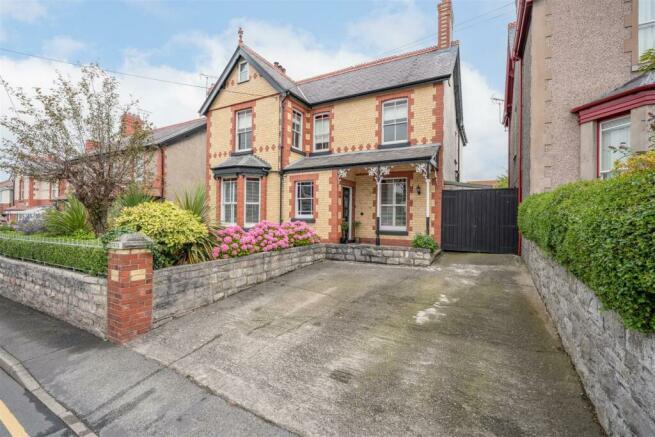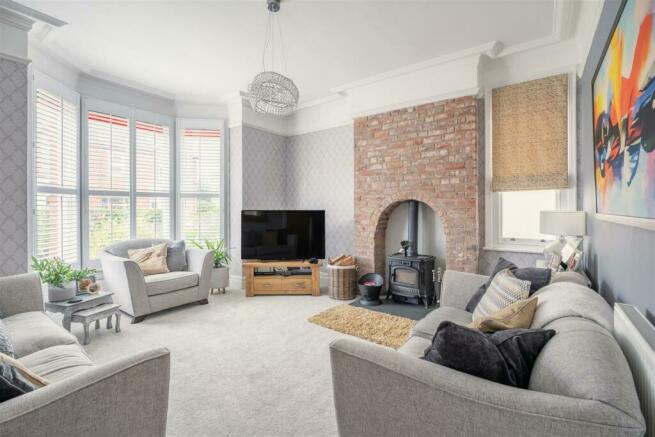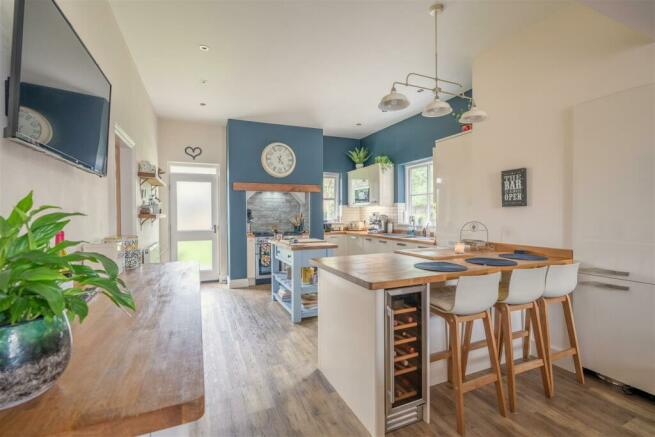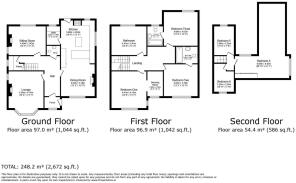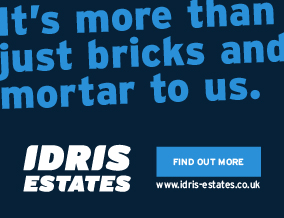
St. George Road, Abergele

- PROPERTY TYPE
Detached
- BEDROOMS
6
- BATHROOMS
4
- SIZE
Ask agent
- TENUREDescribes how you own a property. There are different types of tenure - freehold, leasehold, and commonhold.Read more about tenure in our glossary page.
Freehold
Description
The revised layout has optimised the accommodation, making this property perfect for family life in a modern age. Prioritising things such as an open plan kitchen diner, increasing the number of bathrooms and service areas, while reducing the overall number of bedrooms down to six, to maximise the space and versatility. The consideration continues outside with a landscaped garden, perfect for entertaining, accompanied with a garden room and even a bar.
Accommodation - Spread over three floors, and just over 2650 square feet, there is plenty of space for a growing family. The accommodation is made up of three main reception rooms, six bedrooms and four bathrooms, with additional service areas such as a utility and pantry. The modernisation and interior styling have been carried out in a way that blends traditional features like, fireplaces, high ceilings, original flooring and the beautiful, refurbished sash windows and shutters, combined with modern touches that can be found most prominently in the kitchen and bathroom areas.
Approaching this gorgeous Victorian property, you enter under a canopy into an entrance porch featuring a stain glass window and original tiled flooring. This style continues into the hallway where you can access all of the primary reception rooms. At the front of the property is a family lounge, with a feature fireplace and log burning stove and large bay window bathing the room in light. Running the full length of the house is a modern kitchen diner, formerly two rooms which has been opened to create a lovely social space. At the rear the kitchen area boasts a feature oven, plenty of storage space, along with ample worktop area. Then to the front of the room a large dining area, the two spaces are divided by a breakfast bar and there is also access to a utility room and out into the rear garden. At the back of the property, you have a more formal second sitting room, with large sash windows and another feature fireplace installed with a log burning stove, a perfect cocktail room great for entertaining. The ground floor is also serviced with and downstairs cloakroom (WC) and a separate pantry.
Heading upstairs to the first floor, you’ll find three double bedrooms. Two of these serviced with private ensuite’s. The main bedroom located to the front of the property is a lovely and bright space owing to the dual aspect windows, additionally benefiting from a private dressing room. Across the hall, a real wow factor, this luxurious main bathroom features a walk-in shower, free standing bath, and is styled beautifully by the current owners, photos truly don't do this space justice. Ascending the stairs to the second floor, there are a further three rooms, these are extremely versatile and could be utilised as additional bedrooms, or a variety of options such as a study, home office, playroom or even a child’s nursery, as one is used for today.
Outdoor Space - The attention to detail continues outside, the garden has been designed and landscaped in a way that makes you want to spend a lot of time here. The front patio is perfect for dining, partially undercover, fitted with heat lamps so this space can be enjoyed all year around. To the rear of the garden you have a converted bar, completely fitted out with TV, seating, and even a fold down window to serve friends and family in the garden. You then have a raised deck area, the perfect seating area as it gets bathed in sun light. A converted outbuilding has been turned into a garden room with French doors, this can be used to simply relax in the garden or could be used as an outdoor office, studio for art or yoga, or a range of other activities. The garden room has access to the back garden rear gate at the side, meaning you can use this space without entering the house. Finally, the garden and outdoor areas are serviced with a large storage shed to the side of the property. At the front of the house, you have private off-road parking for two vehicles and a well-maintained garden area.
Location - Abergele itself is a vibrant market town centrally located along the North Wales Coast, offering a choice of bars, pubs and restaurants, along with other local amenities such as shops, schools, and leisure facilities. Abergele provides convenient access to major cities such as Chester and Manchester via the A55, as well as providing a gateway to the natural wonders of Snowdonia, Anglesey, and the picturesque town of Llandudno to the west. Experience the epitome of refined coastal living in this distinguished residence, where history meets contemporary living.
Entrance Porch - 1.37m x 2.19m (4'5" x 7'2") -
Hallway -
Lounge - 4.14m x 4.36m (13'6" x 14'3") -
Kitchen Area - 5.08m x 4.02m (16'7" x 13'2") -
Dining Area - 4.02m x 3.78m (13'2" x 12'4") -
Utility - 1.59m x 2.20m (5'2" x 7'2") -
Sitting Room - 4.40m x 3.42m (14'5" x 11'2") -
Downstairs Cloakroom (Wc) - 1.59m x 1.18m (5'2" x 3'10") -
Pantry -
First Floor Landing -
Bedroom One - 4.15m x 4.41m (13'7" x 14'5") -
Dressing Room - 1.55m x 2.50m (5'1" x 8'2") -
Bedroom Two - 4.02m x 3.78m (13'2" x 12'4") -
Ensuite - 0.98m x 2.58m (3'2" x 8'5") -
Bedroom Three - 4.02m x 4.09m (13'2" x 13'5") -
Ensuite - 1.60m x 2.58m (5'2" x 8'5") -
Second Floor Landing -
Bedroom Four - 6.43m max x 8.80m max (21'1" max x 28'10" max) -
Bedroom Five - 2.35m x 3.56m (7'8" x 11'8") -
Bedroom Six - 2.35m x 3.30m (7'8" x 10'9") -
Garden Room -
Bar Room -
Brochures
St. George Road, AbergeleBrochure- COUNCIL TAXA payment made to your local authority in order to pay for local services like schools, libraries, and refuse collection. The amount you pay depends on the value of the property.Read more about council Tax in our glossary page.
- Band: F
- PARKINGDetails of how and where vehicles can be parked, and any associated costs.Read more about parking in our glossary page.
- Yes
- GARDENA property has access to an outdoor space, which could be private or shared.
- Yes
- ACCESSIBILITYHow a property has been adapted to meet the needs of vulnerable or disabled individuals.Read more about accessibility in our glossary page.
- Ask agent
St. George Road, Abergele
NEAREST STATIONS
Distances are straight line measurements from the centre of the postcode- Abergele & Pensarn Station0.9 miles
- Rhyl Station4.4 miles
About the agent
Let's get you moving!
Idris Estates is on a mission to make home moving in North Wales smarter, easier, and more transparent. Creating the best home moving experience for our customers.
Our Property Advisers, passionate about both property and North Wales, with years of experience in the local area and have helped hundreds of people move home.
Industry affiliations

Notes
Staying secure when looking for property
Ensure you're up to date with our latest advice on how to avoid fraud or scams when looking for property online.
Visit our security centre to find out moreDisclaimer - Property reference 33242256. The information displayed about this property comprises a property advertisement. Rightmove.co.uk makes no warranty as to the accuracy or completeness of the advertisement or any linked or associated information, and Rightmove has no control over the content. This property advertisement does not constitute property particulars. The information is provided and maintained by Idris Estates, Colwyn Bay. Please contact the selling agent or developer directly to obtain any information which may be available under the terms of The Energy Performance of Buildings (Certificates and Inspections) (England and Wales) Regulations 2007 or the Home Report if in relation to a residential property in Scotland.
*This is the average speed from the provider with the fastest broadband package available at this postcode. The average speed displayed is based on the download speeds of at least 50% of customers at peak time (8pm to 10pm). Fibre/cable services at the postcode are subject to availability and may differ between properties within a postcode. Speeds can be affected by a range of technical and environmental factors. The speed at the property may be lower than that listed above. You can check the estimated speed and confirm availability to a property prior to purchasing on the broadband provider's website. Providers may increase charges. The information is provided and maintained by Decision Technologies Limited. **This is indicative only and based on a 2-person household with multiple devices and simultaneous usage. Broadband performance is affected by multiple factors including number of occupants and devices, simultaneous usage, router range etc. For more information speak to your broadband provider.
Map data ©OpenStreetMap contributors.
