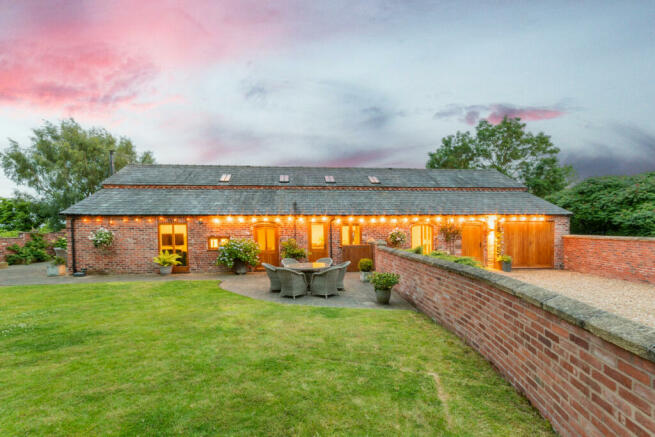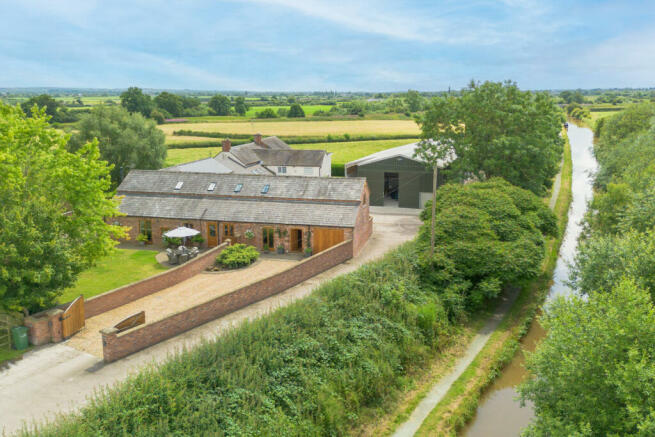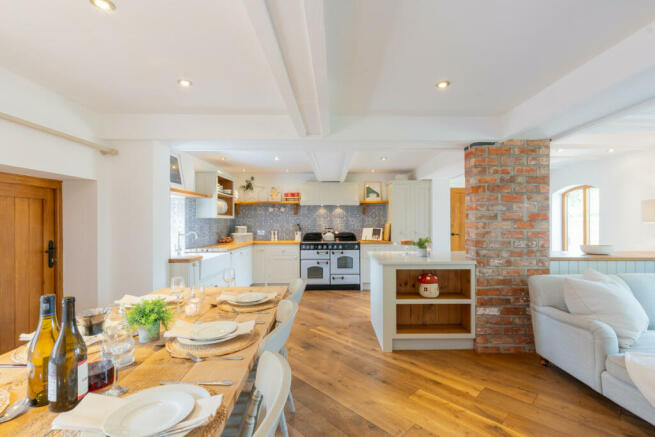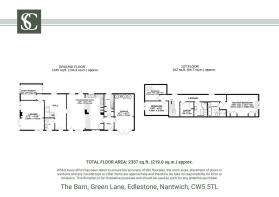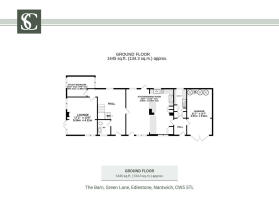Superb example of modern, country living next to Nantwich

- PROPERTY TYPE
Barn Conversion
- BEDROOMS
4
- BATHROOMS
2
- SIZE
2,357 sq ft
219 sq m
- TENUREDescribes how you own a property. There are different types of tenure - freehold, leasehold, and commonhold.Read more about tenure in our glossary page.
Freehold
Key features
- See Video Tour Of Property
- Superb Modern, Country Interior
- Alongside Fields and Canal
- Charming Barn Conversion
- Private Location
- Excellent Amenities in Nantwich
Description
Blending the peace and tranquillity of country living with quaint character and convenient transport links and amenities, discover a once in a lifetime Cheshire home, at The Barn.
Just a stone’s throw from Nantwich, and peacefully positioned alongside the Shropshire Union Canal, with walks, schools, playparks and shops within walking distance, The Barn is rural, but not remote.
Unique setting
Approached through the electric gated entrance and along a gravel driveway, The Barn is unique in its solitary nature; one barn alone, rather than one among a collection of converted farm buildings. Peaceful, private, and utterly unique, with its handsome arches and alluring porthole windows, The Barn evokes admiration before even setting foot inside.
OWNER QUOTE: “It’s the ideal location in terms of schools, accessibility into towns, walks along the canal. And it’s a gorgeous looking home.”
Converted around about the early 2000s, The Barn retains much of its farmyard authenticity, featuring original concrete ramps and feeding troughs (upcycled as planters), large hooks and door hinges, whilst making way for modern comforts.
Quiet convenience
Park up on the driveway, or in the attached garage, before making your way indoors, through the handy every-day porch, part tiled in Moroccan fashion to the walls and with coir matting underfoot.
Currently utilised for storage, and accommodating a large American-style larder fridge, access to the integral garage is available on the right, whilst ahead, the laundry room is tiled underfoot and furnished with plenty of storage and plumbing for two washing machines and tumble dryer.
Sociable living
The heart of the home, diagonal wood plank flooring, warmed by underfloor heating, emphasises the spaciousness of the family kitchen through the door on the left. Light and bright, windows to both sides draw in an abundance of light, whilst Shaker-style cabinetry painted in Farrow & Ball’s ‘Shadow White’ provides plenty of storage.
Cleverly zoned, the large, central island-breakfast bar helps to create different ‘rooms’ within the kitchen, creating a space in which all the family can converge and come together whilst simultaneously enjoying their own endeavours.
OWNER QUOTE: “When I walked in it felt so open, I felt like I could come in with the children from school – make tea, keep an eye on them at same time –it’s a good social area for family and friends.”
Pine worktops combine with the marble of the central island, offering ample preparation space. Current, yet countryfied, the kitchen, with the lowest ceiling height in The Barn, has an intimate warmth, bolstered by the Rangemaster double cooker. Integrated appliances also include a fridge, dishwasher, pull-out discreet double bin and double Belfast sink.
Sunny spaces
Hinting at the home’s heritage, a low door opens to a sunny courtyard; the perfect place for a bistro table and chairs at which to enjoy a mid-afternoon coffee overlooking the activity on the farmyard.
Opening up to the dining and living area beyond, there is also access out to the rear garden from the opposite side.
Flow through into the main entrance hall; a bright and bountiful space, off which there is a handy, modern cloakroom with wall mounted Villeroy & Boch WC and two-drawer vanity unit wash basin.
Relax and unwind
Off the entrance hall there is access to the light and bright lounge, where windows and French doors draw in light from two sides. A magical Christmas room, warmed by a handsome log-burning stove nestled on a slate hearth, cosiness and comfort emanate from every corner. All windows and French doors are tastefully fitted with elegant, off-white electric blinds.
Peacefully set off the entrance hall is a private home office, with full height French doors drawing in natural light and offering access out to the garden.
OWNER QUOTE: “Dynamically, the home works well –no rooms are a ‘walk through’.”
Make your way up the solid oak staircase to arrive at the first-floor landing, where a low porthole window illuminates each step and light streams in through the Velux above.
Quaint character
Turning left from the top of the stairs, another quaint porthole window with removable plantation shutter provides pretty views out to the horses in the surrounding fields from the first of the double bedrooms.
Next door on the left, ornithological wallpaper adds a splash of colour in the second double bedroom, where light streams in through skylights above.
Returning along the landing, heading right from the top of the stairs, immediately on the right discover a peaceful single bedroom, carpeted underfoot and awash with light from the Velux above. Dressed in Little Greene ‘Aquamarine Pale’, this bedroom features plenty of storage in the fitted floor-to-ceiling wardrobe.
Refresh and recharge
Serving up refreshment, discover a wet room shower in the elegantly tiled family bathroom next door, also furnished with a wide, Duravit wall-mounted, vanity unit wash basin and WC.
Exposed pinkish brick at the far end of the landing signifies your arrival at the master suite, a room swimming in light and brimming with fitted storage; all embellished in Farrow & Ball’s ‘Skimming Stone’. Wake up to enchanting views out over the canal and watch the boats chugging down the water from the window seat.
Hessian toned carpet underfoot retains a sense of country comfort, juxtaposed by the contemporary chic of the Duravit ensuite bathroom.
Soak away the aches in the centrally filling tub with showerhead attachment; a separate walk-in, wet room shower is also available, alongside a wash basin and WC.
Garden escapes
Outside, the large flat lawn is ideal for children’s games, safe and securely gated, making it perfect for pets too.
Wine and dine at the large terrace, soaking up the sun throughout the day before watching it drop in the late summer evenings.
Soak up the peace and tranquillity of the setting surrounded by countryside or seek shelter and shade beneath the draping boughs of the willow tree.
OWNER QUOTE: “You can hear all the birds and ducks on the canal, it’s so peaceful.”
Out and about
A tranquil retreat, The Barn is perfectly positioned with access to all the essential connections needed for modern living. Surrounded by picturesque countryside, its only immediate neighbour is a working farm with cows and horses, enhancing the peaceful country feel, The Barn is rural but not remote, conveniently close to supermarkets, schools, and major road networks.
Just down the road there is access to the fantastic Wrenbury Medical Centre, known for its personable, reliable service.
Families are well placed, with excellent schooling options nearby. Sound & District Primary School is close by, while the nearby Brine Leas secondary school is known for its high standards. Additionally, The Weaver Primary School, Nantwich Primary and Malbank Sixth Form College are close by.
The Barn is perfectly placed for those who love to embrace the outdoors. For leisurely walks, the Shropshire Union Canal is just a minute away, with many scenic trails close by. The canal is part of the Nantwich Loop, a well-signposted route popular for walks with prams and family outings. Horses frequently traverse the nearby trails, adding to the sense of rural tranquillity.
A 25-minute walk or a 5-minute drive brings you to the thriving market town of Nantwich. Set beside the River Weaver, Nantwich boasts a rich history and is home to a wide range of specialty shops and supermarkets.
A rural retreat, The Barn also offers easy access out and about for commuters, with Manchester Airport within a 45-minute drive, ideal for international travel. Meanwhile, Crewe Railway Station offers frequent train services to London Euston, Manchester and Liverpool. Tarporley and Chester are also conveniently close.
With its versatile rooms, fantastic flow and friendly feel, The Barn is ideal for all, from a growing family to downsizing retirees, and those relocating from the city seeking their own space in the countryside.
Ticking all the boxes of town and country living, discover your rural haven at The Barn.
OWNER QUOTE: “I’ve felt very lucky to live here.”
Disclaimer
The information Storeys of Cheshire has provided is for general informational purposes only and does not form part of any offer or contract. The agent has not tested any equipment or services and cannot verify their working order or suitability. Buyers should consult their solicitor or surveyor for verification.
Photographs shown are for illustration purposes only and may not reflect the items included in the property sale. Please note that lifestyle descriptions are provided as a general indication.
Regarding planning and building consents, buyers should conduct their own enquiries with the relevant authorities.
All measurements are approximate.
Properties are offered subject to contract, and neither Storeys of Cheshire nor its employees or associated partners have the authority to provide any representations or warranties.
- COUNCIL TAXA payment made to your local authority in order to pay for local services like schools, libraries, and refuse collection. The amount you pay depends on the value of the property.Read more about council Tax in our glossary page.
- Band: G
- PARKINGDetails of how and where vehicles can be parked, and any associated costs.Read more about parking in our glossary page.
- Yes
- GARDENA property has access to an outdoor space, which could be private or shared.
- Yes
- ACCESSIBILITYHow a property has been adapted to meet the needs of vulnerable or disabled individuals.Read more about accessibility in our glossary page.
- Ask agent
Superb example of modern, country living next to Nantwich
NEAREST STATIONS
Distances are straight line measurements from the centre of the postcode- Nantwich Station0.9 miles
- Wrenbury Station3.5 miles
- Crewe Station4.9 miles
About the agent
We founded Storeys with one simple aim, to offer clients a service which goes above and beyond normal expectations and leads to the highest possible price for their home.
By only dealing with a select type of Cheshire property and by working with a handful of clients at any one time, we are able to take the time to understand their true motivation for selling.
We're always looking for interesting and beautiful homes that inspire us, could you be the next to join our port
Notes
Staying secure when looking for property
Ensure you're up to date with our latest advice on how to avoid fraud or scams when looking for property online.
Visit our security centre to find out moreDisclaimer - Property reference RX399633. The information displayed about this property comprises a property advertisement. Rightmove.co.uk makes no warranty as to the accuracy or completeness of the advertisement or any linked or associated information, and Rightmove has no control over the content. This property advertisement does not constitute property particulars. The information is provided and maintained by Storeys of Cheshire, Cheshire. Please contact the selling agent or developer directly to obtain any information which may be available under the terms of The Energy Performance of Buildings (Certificates and Inspections) (England and Wales) Regulations 2007 or the Home Report if in relation to a residential property in Scotland.
*This is the average speed from the provider with the fastest broadband package available at this postcode. The average speed displayed is based on the download speeds of at least 50% of customers at peak time (8pm to 10pm). Fibre/cable services at the postcode are subject to availability and may differ between properties within a postcode. Speeds can be affected by a range of technical and environmental factors. The speed at the property may be lower than that listed above. You can check the estimated speed and confirm availability to a property prior to purchasing on the broadband provider's website. Providers may increase charges. The information is provided and maintained by Decision Technologies Limited. **This is indicative only and based on a 2-person household with multiple devices and simultaneous usage. Broadband performance is affected by multiple factors including number of occupants and devices, simultaneous usage, router range etc. For more information speak to your broadband provider.
Map data ©OpenStreetMap contributors.
