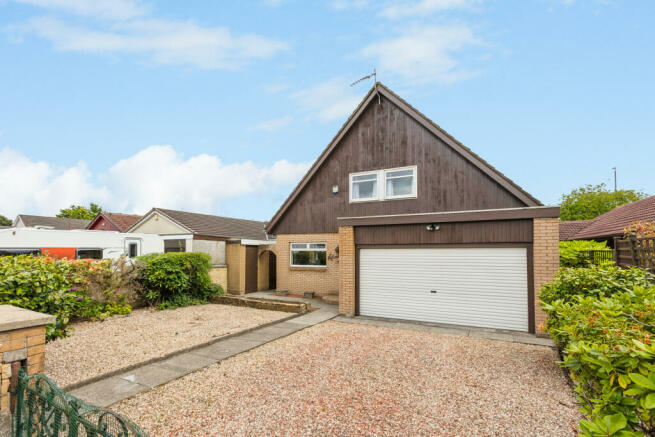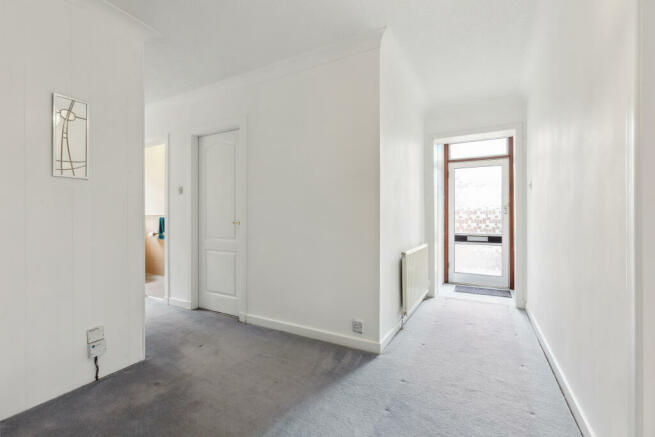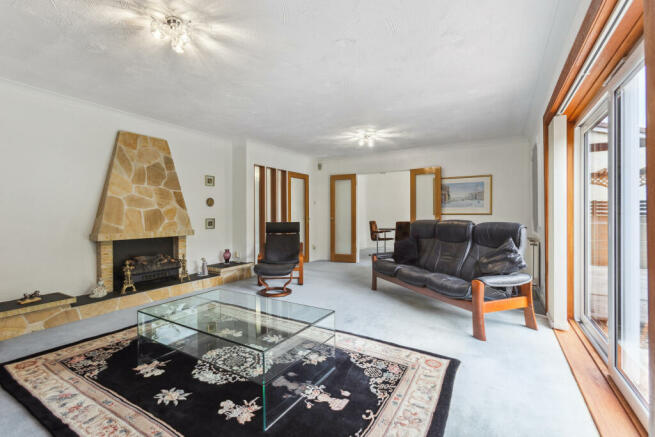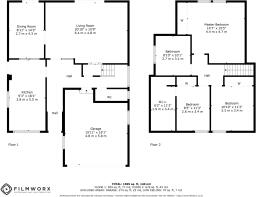14 Fintry Road, Grangemouth, FK3

- PROPERTY TYPE
Detached
- BEDROOMS
3
- BATHROOMS
2
- SIZE
Ask agent
- TENUREDescribes how you own a property. There are different types of tenure - freehold, leasehold, and commonhold.Read more about tenure in our glossary page.
Freehold
Key features
- Spacious family home
- Large living room with patio doors to the garden
- Stylish breakfasting kitchen
- Formal dining room with garden views
- Three sizeable double bedrooms
- Family bathroom with jacuzzi bath, and separate shower cubicle
- Ground floor cloakroom
- Garage plumbed for utility use
- Driveway for several cars
- Low maintenance gardens
Description
Set behind a neat, enclosed front garden the main door opens into a bright and welcoming hallway, freshly decorated with crisp white walls paired with a plush grey carpet a theme which runs throughout this lovely home. The hallway provides access to the ground floor accommodation, under stair storage and access to the garage. On your left is the stylish breakfasting kitchen, fitted with a range of grey gloss base and wall mounted cabinets framed by contrasting wood effect work tops, integrated double oven, electric hob, fridge, freezer, freestanding dishwasher and built in breakfast table.
Accessed from the hallway, and positioned to the rear of the property is the impressive living room, flooded with natural light from the large sliding patio doors the generous footprint provides excellent space for various furniture configurations, fresh white décor provides a blank canvas for the new owners. From here double doors open into the formal dining room perfect for entertaining whilst enjoying views across the rear garden. Completing the ground floor is the cloakroom with toilet and sink.
On the first floor, a bright landing offers access to three sizeable double bedrooms and family bathroom. The principal bedroom is positioned to the rear of the property, and enjoys a peaceful garden aspect, this generously proportioned bedroom offers excellent floor space for a bed and freestanding furniture, it benefits from integrated wardrobes with mirrored sliding doors. Bedroom two is a large double room featuring clean white walls, cosy carpet and built in storage. Bedroom three is another double bedroom with integrated wardrobes and access to the eves storage which offers the option to extend the room. Finally completing this property is the family bathroom featuring a jacuzzi bath, separate shower cubicle, toilet, and sink set within a vanity unit. Gas central heating and double glazing ensure year-round comfort and efficiency.
Externally, the house is complemented by gardens to the front and rear. The front has been chipped with low maintenance in mind, driveway for off-road parking and leads to the garage. The garage is plumbed for a washing machine and space for a tumble dryer, ideal to keep the utility appliances out of the kitchen. The enclosed rear garden is laid to lawn bordered with mature trees and shrubs. A patio area with pergola is the perfect spot for outdoor entertaining.
PROPERTY FACTS
Home Report Valuation £280,000
EPC rating: D
Council Tax band: F
Central Heating: Gas central heating
Double glazing: Throughout
Included in sale: All floor coverings, light fittings, and blinds.
- COUNCIL TAXA payment made to your local authority in order to pay for local services like schools, libraries, and refuse collection. The amount you pay depends on the value of the property.Read more about council Tax in our glossary page.
- Ask agent
- PARKINGDetails of how and where vehicles can be parked, and any associated costs.Read more about parking in our glossary page.
- Yes
- GARDENA property has access to an outdoor space, which could be private or shared.
- Yes
- ACCESSIBILITYHow a property has been adapted to meet the needs of vulnerable or disabled individuals.Read more about accessibility in our glossary page.
- Ask agent
Energy performance certificate - ask agent
14 Fintry Road, Grangemouth, FK3
NEAREST STATIONS
Distances are straight line measurements from the centre of the postcode- Polmont Station1.1 miles
- Falkirk Grahamston Station2.8 miles
- Falkirk High Station3.2 miles
About the agent
Full-Service Estate and Letting Agents in Glasgow, West Scotland & Beyond
Pacitti Jones combines the property expertise of an established and successful estate and letting agent with the integrity and professional standards of a law firm to deliver an exceptional property service.
We are a full-service estate and letting agency and are a major force in the competitive west of Scotland property market.
Unlike most estate agents, however, we are also a well-respected law firm
Notes
Staying secure when looking for property
Ensure you're up to date with our latest advice on how to avoid fraud or scams when looking for property online.
Visit our security centre to find out moreDisclaimer - Property reference 6a0d387d-e7d4-e6c1-3484-668814b056d0. The information displayed about this property comprises a property advertisement. Rightmove.co.uk makes no warranty as to the accuracy or completeness of the advertisement or any linked or associated information, and Rightmove has no control over the content. This property advertisement does not constitute property particulars. The information is provided and maintained by Pacitti Jones, Grangemouth. Please contact the selling agent or developer directly to obtain any information which may be available under the terms of The Energy Performance of Buildings (Certificates and Inspections) (England and Wales) Regulations 2007 or the Home Report if in relation to a residential property in Scotland.
*This is the average speed from the provider with the fastest broadband package available at this postcode. The average speed displayed is based on the download speeds of at least 50% of customers at peak time (8pm to 10pm). Fibre/cable services at the postcode are subject to availability and may differ between properties within a postcode. Speeds can be affected by a range of technical and environmental factors. The speed at the property may be lower than that listed above. You can check the estimated speed and confirm availability to a property prior to purchasing on the broadband provider's website. Providers may increase charges. The information is provided and maintained by Decision Technologies Limited. **This is indicative only and based on a 2-person household with multiple devices and simultaneous usage. Broadband performance is affected by multiple factors including number of occupants and devices, simultaneous usage, router range etc. For more information speak to your broadband provider.
Map data ©OpenStreetMap contributors.




