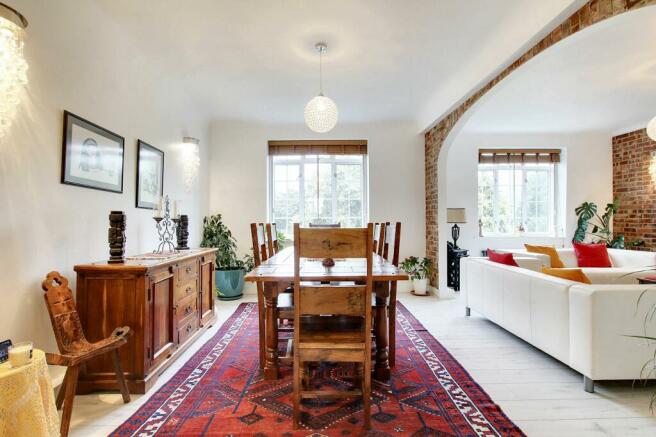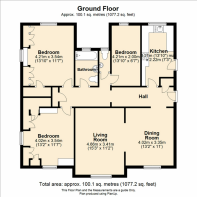
Stoneygate Court, Leicester, LE2

- PROPERTY TYPE
Apartment
- BEDROOMS
3
- BATHROOMS
1
- SIZE
1,087 sq ft
101 sq m
Key features
- LEASEHOLD PROPERTY
- THREE BEDROOMS
- OPEN PLAN LOUNGE DINING ROOM
- WC
- GARAGE
- LIFT
- TOP FLOOR
- FITTED KITCHEN
Description
A beautifully presented, expansive fourth-floor apartment exuding an abundance of natural light, situated in a historical conversion at the heart of the trendy and esteemed residential area of Stoneygate. Positioned within landscaped communal grounds, this property offers security, privacy, and a serene habitat for local wildlife. The apartment features generously proportioned, bright living spaces comprising a communal entrance hall with shared stairs and an elevator to the fourth floor, a private entrance hall, open plan living and dining areas, fitted kitchen, three bedrooms, separate WC and a modernised three-piece bathroom. Additionally, the property benefits from communal parking facilities and includes a garage within the sale. We strongly recommend an internal viewing to fully appreciate the exceptional location and seamless layout of this property.
Information
Council Tax Band: C Leicester City Council
EPC rating; 49 E
Tenure: Leasehold
Lease: 999 years from 1 January 2007
Ground Rent: £25 a year
Current Service Charge: £2521.59 every 6 months.
The service charge covers the following amenities:
The heating, and water (excluding electricity)
Full-time porter services
Doorstep bin collections
Garden upkeep
Window cleaning services
Building insurance
Freeholder: Stoneygate Court Ltd
Management company: Butlins
Please note; This property cannot be used as a buy to let/rental.
EPC Rating: E
Entrance Hallway
Upon entering through a solid wood door, you are welcomed into a spacious area featuring an archway to the left connecting to the lounge and dining room. The corridor seamlessly extends throughout the property, offering access to all bedrooms, the kitchen, bathroom, and a separate toilet. A spacious storage cupboard is conveniently positioned at the opposite end of the hallway. The area is equipped with a radiator, laminate flooring, a security intercom system for the main communal door, a convenient cloaks cupboard.
Dining Area
4m x 3.3m
The open-plan dining room seamlessly connects to the lounge and entrance hall, featuring a large front-facing window offering garden views and abundant natural light. The room is enhanced by laminate flooring and a vertical radiator, creating a spacious and inviting atmosphere that transitions smoothly into the lounge.
Lounge
4.65m x 3.39m
The lounge features a spacious south-facing window and a radiator underneath. There are exposed brick elements on both the archway and the focal wall. Laminate flooring.
Kitchen
4.19m x 2.26m
The kitchen features cream-coloured base and eye-level units. There is a 1 1/2 bowl single drainer ceramic sink complemented by mixer taps. Additionally, the space includes provisions for a washing machine and a dryer, as well as a built-in electric oven paired with a four-ring gas hob, stainless steel splashback, and extractor fan. Adequate space for a fridge freezer is available, with a vinyl floor completing the space. A door provides access to the rear staircase, and plumbing and power supply are readily accessible for a dishwasher, which was previously located where the dryer now stands. The kitchen boasts a double glazed window to rear elevation.
Bedroom One
4.67m x 3.5m
Bedroom one is an beautiful room featuring windows on dual aspects overlooking the front and side elevation. It is equipped with a comprehensive range of built-in wardrobes and drawers, along with a radiator and laminate flooring.
Bedroom Two
4.19m x 3.29m
Bedroom two is a generously proportioned double room featuring windows that overlook both the rear and side elevations. It offers a substantial selection of built-in wardrobes and drawers, a radiator, laminate flooring, and a spacious storage cupboard.
Bedroom Three
4.21m x 2.08m
This property features a spacious third bedroom suitable for a study, offering a window facing the rear elevation, laminate flooring, radiator, and a TV point.
WC
1.35m x 0.74m
The WC features a window to the rear elevation which allows natural light to illuminate the space. It has tiled floor and walls that are half-tiled. There is a low-level WC and a wall-mounted wash hand basin with a mixer tap.
Family Bathroom
2.37m x 1.65m
The bathroom is tastefully designed, featuring a window to the rear elevation. The floor and walls are fully tiled, equipped with a radiator and a white suite comprising a low-level WC, vanity wash hand basin, P-shaped bath with mixer taps and shower attachment. Additionally, there is an extra showerhead with a bar mixer. Extractor fan.
Communal Garden
A particular feature of this development are the fabulous garden and grounds. There is a spectacular array of well-established borders, shrubs, hedges and trees along with several seating areas for all residents to enjoy.
Parking - Garage
The property offers the added advantage of a single garage, accessible through an archway located to the rear of the building. Furthermore, there is a driveway providing ample parking spaces available for residents' use within the block.
- COUNCIL TAXA payment made to your local authority in order to pay for local services like schools, libraries, and refuse collection. The amount you pay depends on the value of the property.Read more about council Tax in our glossary page.
- Band: C
- PARKINGDetails of how and where vehicles can be parked, and any associated costs.Read more about parking in our glossary page.
- Garage
- GARDENA property has access to an outdoor space, which could be private or shared.
- Communal garden
- ACCESSIBILITYHow a property has been adapted to meet the needs of vulnerable or disabled individuals.Read more about accessibility in our glossary page.
- Ask agent
Stoneygate Court, Leicester, LE2
NEAREST STATIONS
Distances are straight line measurements from the centre of the postcode- Leicester Station1.1 miles
- South Wigston Station2.8 miles
- Narborough Station5.2 miles
Thank you for taking the time to visit our page here at Focus Property Sales & Management.
With more than 50 years combined experience we believe that we know what is important and how best to help our clients. Whether you are looking to buy your first home or moving on to your next, we will ensure that the process is explained from the outset, clients? expectations are set and we will stick to our promises.
If you are looking to rent or if you are a landlord, our lettings team can help with everything you may need. Tenants can sit back and relax while we work to ensure a smooth viewing to move in and beyond.
Having worked with individual investors for more than 20 years we can offer help, from sourcing the next property for your portfolio through to renovation and of course finding the best tenants. If you already have a portfolio, when was it last reviewed to check the rents meet with the current markets? By helping our landlords achieve the best rental figures we, more often than not, cover our own management fees.
We have combined good, old-fashioned values with state-of-the-art technology to bring you the best experience possible.
Our viewing team will ensure that properties are shown in the best light and that we are there to give honest and unbiased advice to tenants and buyers alike.
In short, our ethos is that we care about what we do. As a small company, we are able to offer the individual attention to each and every property and customer. Our goal is to make your experience happy and stress-free.
Contact us now for an informal chat about how best we can help you achieve your goal.
Notes
Staying secure when looking for property
Ensure you're up to date with our latest advice on how to avoid fraud or scams when looking for property online.
Visit our security centre to find out moreDisclaimer - Property reference b0317280-e0a1-4a64-a3b9-ab5c39f1bcad. The information displayed about this property comprises a property advertisement. Rightmove.co.uk makes no warranty as to the accuracy or completeness of the advertisement or any linked or associated information, and Rightmove has no control over the content. This property advertisement does not constitute property particulars. The information is provided and maintained by Focus Property Sales and Management, Leicester. Please contact the selling agent or developer directly to obtain any information which may be available under the terms of The Energy Performance of Buildings (Certificates and Inspections) (England and Wales) Regulations 2007 or the Home Report if in relation to a residential property in Scotland.
*This is the average speed from the provider with the fastest broadband package available at this postcode. The average speed displayed is based on the download speeds of at least 50% of customers at peak time (8pm to 10pm). Fibre/cable services at the postcode are subject to availability and may differ between properties within a postcode. Speeds can be affected by a range of technical and environmental factors. The speed at the property may be lower than that listed above. You can check the estimated speed and confirm availability to a property prior to purchasing on the broadband provider's website. Providers may increase charges. The information is provided and maintained by Decision Technologies Limited. **This is indicative only and based on a 2-person household with multiple devices and simultaneous usage. Broadband performance is affected by multiple factors including number of occupants and devices, simultaneous usage, router range etc. For more information speak to your broadband provider.
Map data ©OpenStreetMap contributors.





