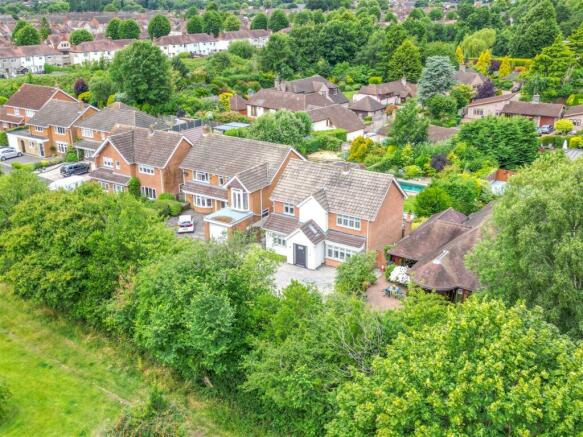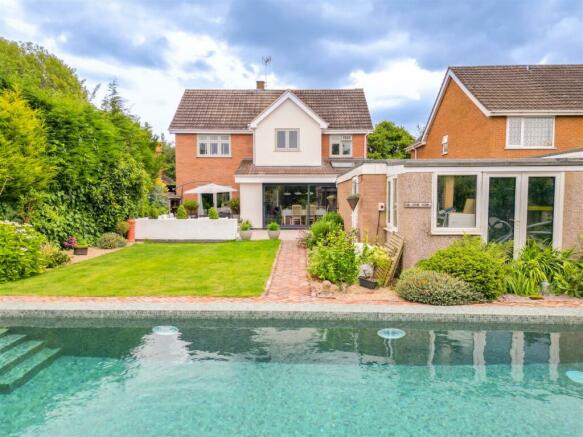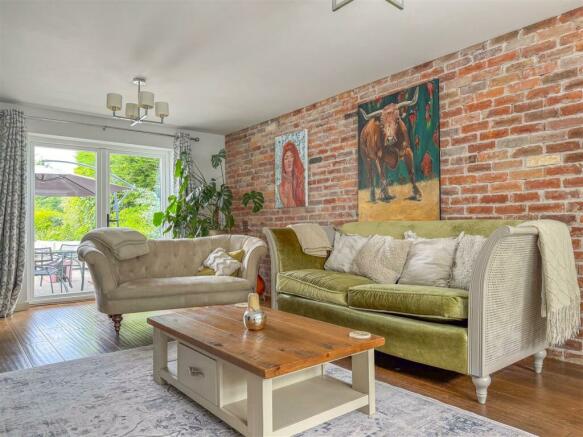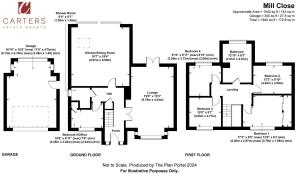Mill Close, Whitestone

- PROPERTY TYPE
Detached
- BEDROOMS
5
- BATHROOMS
2
- SIZE
Ask agent
- TENUREDescribes how you own a property. There are different types of tenure - freehold, leasehold, and commonhold.Read more about tenure in our glossary page.
Freehold
Key features
- STUNNING DETACHED PROPERTY
- OVERLOOKING PAULS LAND
- FOUR/FIVE BEDROOMS
- LUXURY BATHROOM PLUS GROUND FLOOR SHOWER ROOM
- BEAUTIFUL OPEN PLAN KITCHEN DINING
- AMAZING LANDSCAPED GARDEN
- SUNKEN IN SWIMMING POOL
- DELIGHTFUL & PRIVATE CULDESAC LOCATION
- DRIVEWAY & DOUBLE GARAGE
- VIEWING HIGHLY RECOMMENDED
Description
The property has been impeccably improved by its current owners and is now available on the open market with no upwards chain.
The ground floor boasts versatile accommodation, featuring a show-stopping open-plan kitchen and dining room, a dual-aspect living room, and an additional reception room currently used as a fifth double bedroom with an adjacent shower room and WC. The first floor includes four generous double bedrooms and a high-specification luxury bathroom with a double shower, a freestanding feature bath, and an inset sink and toilet. Externally, a stunning tiled pool is the standout feature, complemented by a detached double garage and a beautiful patio area accessed by large sliding doors at the rear, creating a perfect indoor-outdoor living experience.
As you approach the property, you are drawn in by its attractive design, featuring a part-rendered finish and a block-paved driveway. A central porch invites you into the home through a high-quality composite door, welcoming you into a beautiful entrance hallway illuminated by Velux windows on either side of the roof line, with engineered hard wood flooring throughout the downstairs. The central hallway provides access to the entire ground floor, and a tasteful staircase with a runner leads to the upper level.
To the right, double doors with glass inserts open to a well-appointed sitting room, centred around a log burner. A feature bay window to the front and French doors to the rear provide an abundance of natural light and a delightful dual aspect.
The intelligently extended rear of the property offers an incredible open-plan living space with a fabulously sized kitchen featuring a central island and a tasteful dining area positioned next to the large sliding doors leading to the rear garden. The kitchen is equipped with an array of base-level units, a complementing quartz worktop, integrated appliances, two ovens with warming drawers below, a fridge, freezer, ceramic hob, and extractor. The central island houses the sink and dishwasher, providing a delightful outlook to the garden through the large sliding doors. Another Velux window adds to the natural light in the space.
Additionally, the ground floor includes a versatile reception room currently used as a fifth double bedroom with storage, which could also serve as a home office or study. Adjacent is a convenient and modern shower room/WC, fully tiled with a tasteful vanity unit.
Ascending to the first floor via a beautifully decorated staircase, you access four double bedrooms and a well-equipped family bathroom. Bedroom 1, located at the front of the property, features fitted wardrobes, while the remaining three are generous-sized double rooms. The family bathroom is immaculately presented with modern, fully tiled surrounds, an inset sink with a vanity unit, a step-free double-length mains waterfall shower unit, and a beautifully presented freestanding bath exuding luxury and class.
Externally, the property is nestled into a desirable stretch of Mill Close, overlooking Paul's Land fields. The home's design oozes curb appeal, with sage windows blending beautifully with the part-rendered, part-brick finish. A substantially block-paved driveway provides ample parking for 4+ cars, with a double-width gate providing convenient side access. The paving continues to the rear of the property, leading to a delightful outdoor space, carefully designed and well-maintained. This includes a sitting area with creatively made bench-style seating, providing a permanent space to enjoy long summer evenings with convenient access to the open-plan kitchen/dining room, and lounge.
A unique and aesthetically pleasing brick-laid footpath runs centrally through the garden, with a portion of lawned space running parallel to the double-width garage. The pièce de résistance of this property is the bespoke, fully tiled, and heated sunken pool, adorned with matching brick footpath surround and steps leading into the water. It is a year-round feature, heated by an air source heat pump and covered by a high-quality cover. With dimensions of 9 meters in length, 4 meters in width, and 1.5 meters in depth, this is a truly special feature that cements this property as a standout gem in the area.
Completing the external space are wooden steps leading down to two separate sun traps used as seating areas, surrounded by mature trees and shrubs that provide a private feel with a natural boundary.
This truly is an exceptional and one-of-a-kind property. Viewing is highly recommended to fully appreciate its unique charm and potential.
Brochures
Mill Close, WhitestoneMaterial InformationBrochure- COUNCIL TAXA payment made to your local authority in order to pay for local services like schools, libraries, and refuse collection. The amount you pay depends on the value of the property.Read more about council Tax in our glossary page.
- Band: F
- PARKINGDetails of how and where vehicles can be parked, and any associated costs.Read more about parking in our glossary page.
- Driveway
- GARDENA property has access to an outdoor space, which could be private or shared.
- Yes
- ACCESSIBILITYHow a property has been adapted to meet the needs of vulnerable or disabled individuals.Read more about accessibility in our glossary page.
- Ask agent
Mill Close, Whitestone
NEAREST STATIONS
Distances are straight line measurements from the centre of the postcode- Nuneaton Station1.6 miles
- Bedworth Station2.2 miles
- Hinckley Station3.6 miles
About the agent
Welcome to Carters Estate Agents Rightmove Page!
At Carters Estate Agents, we are a family-run business that is dedicated to delivering professional, trustworthy, and comprehensive property services to our clients. We are a completely independent estate agency, and our clients are our top priority. We strive to provide a modern and high-quality service to each of them, blending traditional approaches with innovative digital solutions to ensure maximum exposure for their properties.
<Industry affiliations



Notes
Staying secure when looking for property
Ensure you're up to date with our latest advice on how to avoid fraud or scams when looking for property online.
Visit our security centre to find out moreDisclaimer - Property reference 33237833. The information displayed about this property comprises a property advertisement. Rightmove.co.uk makes no warranty as to the accuracy or completeness of the advertisement or any linked or associated information, and Rightmove has no control over the content. This property advertisement does not constitute property particulars. The information is provided and maintained by Carters Estate Agents, Nuneaton. Please contact the selling agent or developer directly to obtain any information which may be available under the terms of The Energy Performance of Buildings (Certificates and Inspections) (England and Wales) Regulations 2007 or the Home Report if in relation to a residential property in Scotland.
*This is the average speed from the provider with the fastest broadband package available at this postcode. The average speed displayed is based on the download speeds of at least 50% of customers at peak time (8pm to 10pm). Fibre/cable services at the postcode are subject to availability and may differ between properties within a postcode. Speeds can be affected by a range of technical and environmental factors. The speed at the property may be lower than that listed above. You can check the estimated speed and confirm availability to a property prior to purchasing on the broadband provider's website. Providers may increase charges. The information is provided and maintained by Decision Technologies Limited. **This is indicative only and based on a 2-person household with multiple devices and simultaneous usage. Broadband performance is affected by multiple factors including number of occupants and devices, simultaneous usage, router range etc. For more information speak to your broadband provider.
Map data ©OpenStreetMap contributors.




