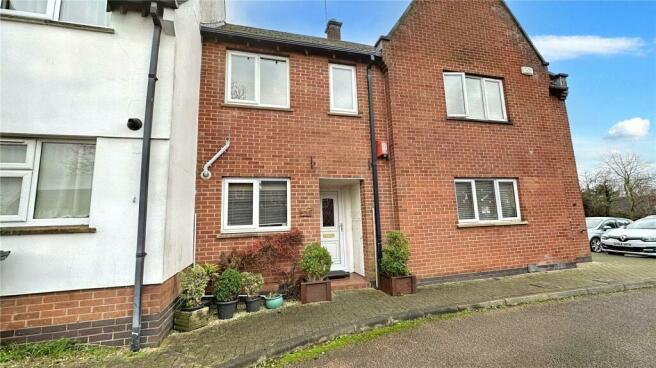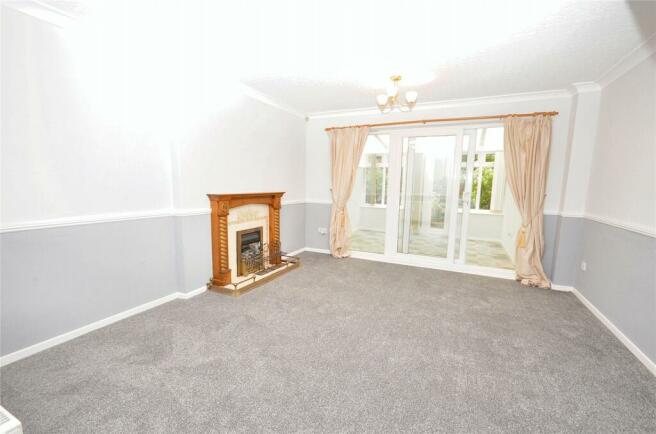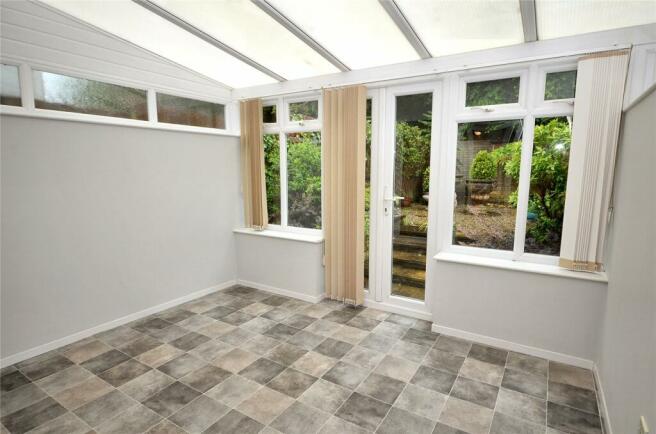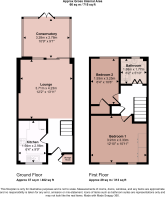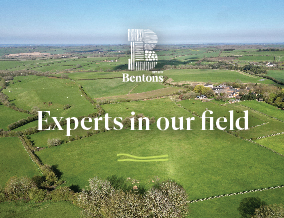
The Uplands, Melton Mowbray, Leicestershire

Letting details
- Let available date:
- Now
- Deposit:
- £980A deposit provides security for a landlord against damage, or unpaid rent by a tenant.Read more about deposit in our glossary page.
- Min. Tenancy:
- Ask agent How long the landlord offers to let the property for.Read more about tenancy length in our glossary page.
- Let type:
- Long term
- Furnish type:
- Ask agent
- Council Tax:
- Ask agent
- PROPERTY TYPE
Terraced
- BEDROOMS
2
- BATHROOMS
1
- SIZE
Ask agent
Key features
- Two Bedrooms
- Energy Rating C
- Council Tax Band B
- Tenancy Deposit £980.77
- Holding Deposit £196.15
- Modern Town House
- Large Lounge/Diner
- Conservatory
- Fitted Kitchen
- Low Maintenance Garden
Description
Location
Melton Mowbray is a thriving market town offering excellent local shopping and schooling facilities with the added benefit of being within easy commuting distance of the centres of Leicester, Nottingham, Loughborough, Grantham, Oakham and Stamford. Superb private schooling is available at nearby Oakham in addition to Ratcliffe College and Leicester Grammar School. The town is situated on the Leicester/Peterborough/Stansted railway with an excellent intercity service to London available from both Grantham and Leicester (approximately 1 hour).
Entrance Porch
With tiled flooring, built-in storage cupboard and uPVC door to the property.
Entrance
Accessed via a uPVC door having an open plan entrance with stairs rising to the first floor accommodation, radiator and an opening through to the lounge/diner and door off to fitted kitchen.
Kitchen
A fitted kitchen comprising a range of shaker style wall and base units with marble worktops, integrated double oven, four ring gas hob and stainless steel sink. Having a fitted extractor hood with tiled splashbacks to the walls, tiled flooring, Glow-worm boiler concealed within one of the wall units, space for fridge/freezer and uPVC glazed window overlooking the front of the property.
Lounge/Diner
A sizeable main reception room with space for both seating and dining, central living flame gas fireplace, radiator, television point and sliding uPVC doors providing access to the conservatory.
Conservatory
A sizeable second reception room which is highly versatile in its use either as a second sitting room or separate dining area. Having full uPVC glazing to the rear elevation with central double doors leading out to the rear garden and connected with power and lighting.
Landing
A first floor galleried landing with access to the loft space, built-in cupboard housing the hot water tank and storage and doors off to:
Bedroom One
A sizeable main bedroom with two uPVC glazed windows to the front elevation, radiator and a range of high quality fitted bespoke bedroom furniture to include wardrobes, display shelving and drawer units.
Bedroom Two
A well proportioned second bedroom with uPVC glazed window overlooking the rear garden and radiator. Also having a sizeable built-in storage cupboard with clothes hanging.
Bathroom
Fitted with a three piece white suite comprising panelled bath with Aqualisa shower over, wash hand basin and WC. There is contemporary tiling to the walls, wood effect flooring, obscure glazed window to the rear and radiator.
Outside to the Front
The property has a low maintenance frontage with views across a green open space.
Outside to the Rear
The property has a fully enclosed rear garden which is landscaped for low maintenance in mind and is mainly gravelled with fencing to each side boundary. There is gated rear access from the parking court and timber storage shed.
Parking
There are two allocated parking spaces in the parking court adjacent to the property as well as numerous visitor spaces within close proximity.
Rent
£825 pcm
Tenancy Deposit
£980.78
Holding Deposit
£196.15
Length of Tenancy
Twelve Months ongoing
Pets
Sorry No Pets
Tenancy Information
Under the Tenant Fees Act 2019 before the tenancy starts the following are payable: - Holding Deposit: 1 week's rent Deposit: 5 weeks rent (for annual rents up to £50,000). Initial monthly rent During the tenancy the tenant(s) are responsible for the rent, all utilities, telephone and internet connections and their relevant subscriptions, television licence and Council Tax. Under the new legislation, permitted payments will also include, but are not limited to, damage as outlined in the Tenancy Agreement, reasonable costs incurred due to loss of keys and security devices, reasonable costs incurred by breach of tenancy by the tenant(s), reasonable costs incurred by the landlord due to early termination of the tenancy, any changes to the Tenancy Agreement (£50 inclusive of VAT), interest at 3% for late payment of rent as determined by the Tenant Fees Act 2019. Property Redress: The name of our provider is: The Property Ombudsman. Client Money Protection: The name (truncated)
Ultilities Information
To check Internet and Mobile Availability please use the following link - check Flood Risk please use the following link -
Brochures
Particulars- COUNCIL TAXA payment made to your local authority in order to pay for local services like schools, libraries, and refuse collection. The amount you pay depends on the value of the property.Read more about council Tax in our glossary page.
- Band: B
- PARKINGDetails of how and where vehicles can be parked, and any associated costs.Read more about parking in our glossary page.
- Allocated,Residents,Off street
- GARDENA property has access to an outdoor space, which could be private or shared.
- Yes
- ACCESSIBILITYHow a property has been adapted to meet the needs of vulnerable or disabled individuals.Read more about accessibility in our glossary page.
- Ask agent
The Uplands, Melton Mowbray, Leicestershire
NEAREST STATIONS
Distances are straight line measurements from the centre of the postcode- Melton Mowbray Station0.2 miles
About the agent
** MARKET LEADING PROPERTY MANAGEMENT
ACROSS THE EAST MIDLANDS **
Bentons understand that it is crucial to employ the services of a reputable and experienced local Estate Agent with a pedigree in dealing with a wide range of properties. With Bentons you can be sure that you are dealing with the very best team of property experts there is, to guide you through the whole process.
Whether you are a private landlord who is letting thei
Industry affiliations

Notes
Staying secure when looking for property
Ensure you're up to date with our latest advice on how to avoid fraud or scams when looking for property online.
Visit our security centre to find out moreDisclaimer - Property reference BNT240532_L. The information displayed about this property comprises a property advertisement. Rightmove.co.uk makes no warranty as to the accuracy or completeness of the advertisement or any linked or associated information, and Rightmove has no control over the content. This property advertisement does not constitute property particulars. The information is provided and maintained by Bentons, Melton Mowbray. Please contact the selling agent or developer directly to obtain any information which may be available under the terms of The Energy Performance of Buildings (Certificates and Inspections) (England and Wales) Regulations 2007 or the Home Report if in relation to a residential property in Scotland.
*This is the average speed from the provider with the fastest broadband package available at this postcode. The average speed displayed is based on the download speeds of at least 50% of customers at peak time (8pm to 10pm). Fibre/cable services at the postcode are subject to availability and may differ between properties within a postcode. Speeds can be affected by a range of technical and environmental factors. The speed at the property may be lower than that listed above. You can check the estimated speed and confirm availability to a property prior to purchasing on the broadband provider's website. Providers may increase charges. The information is provided and maintained by Decision Technologies Limited. **This is indicative only and based on a 2-person household with multiple devices and simultaneous usage. Broadband performance is affected by multiple factors including number of occupants and devices, simultaneous usage, router range etc. For more information speak to your broadband provider.
Map data ©OpenStreetMap contributors.
