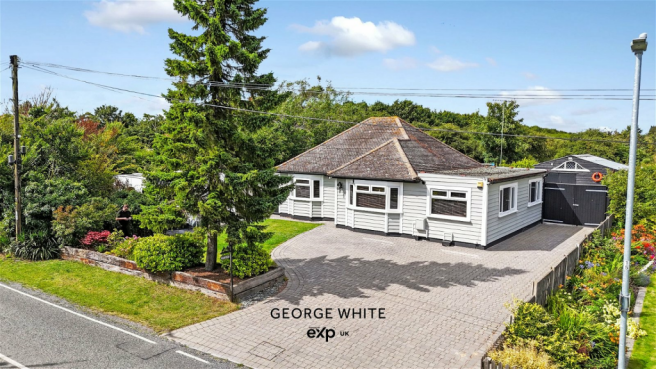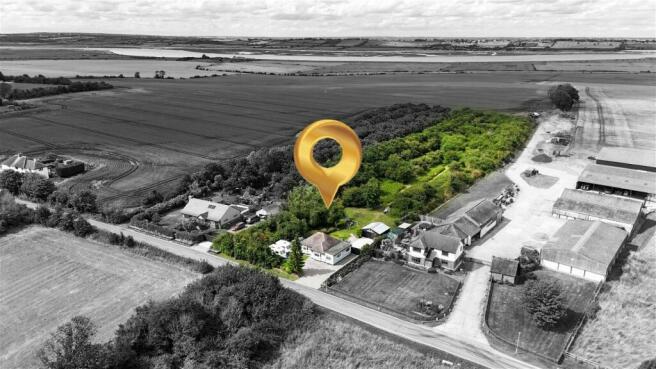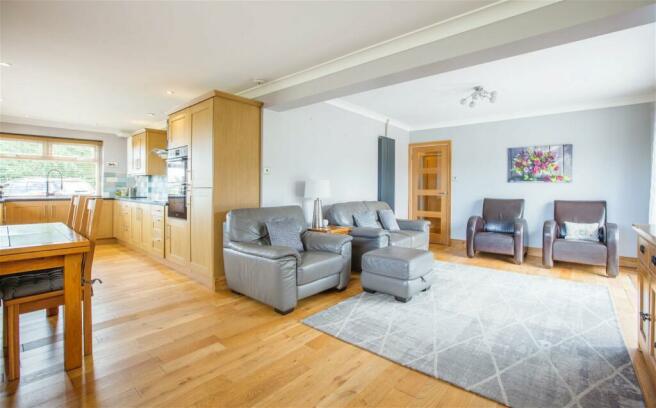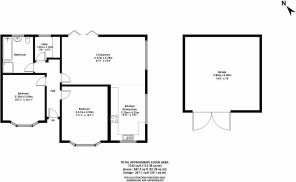Harefields, Lambourne Hall Road, Canewdon, SS4

- PROPERTY TYPE
Detached Bungalow
- BEDROOMS
2
- BATHROOMS
1
- SIZE
Ask agent
- TENUREDescribes how you own a property. There are different types of tenure - freehold, leasehold, and commonhold.Read more about tenure in our glossary page.
Freehold
Key features
- BEAUTIFUL TWO/THREE BEDROOM DETACHED BUNGALOW
- SITUATED ON THIS STUNNING PLOT MEASURING APPROX. 2.4 ACRES
- DOUBLE GARAGE / WORKSHOP AND PLENTY OF PARKING ON THE SWEEPING DRIVEWAY
- LARGE L-SHAPED OPEN LOUNGE/DINER
- SPACIOUS FITTED KITCHEN
- SEPARATE UTILTY ROOM WHICH COULD BE EASILY CONVERTED TO A 3RD BEDROOM
- SEMI RURAL LOCATION SURROUNDED BY FARMLAND AND BREATHTAKING VIEWS
- PICTURESQUE VIEWS OF THE RIVER CROUCH WHICH IS SITUATED TO THE FAR END OF THE PLOT
- FANTASTIC OPPORTUNITY AND POTENTIAL TO EXTEND AND CREATE FURTHER OUTBUILDINGS/BUSINESSES (STPP)
- ESCAPE THE HUSTLE AND BUSTLE AND LOSE YOURSELF IN THIS PROPERTY' TRANQUIL SURROUNDINGS
Description
**SENSATIONAL PLOT SIZE OF CIRCA 2.4 ACRES** A truly unique opportunity to acquire this gorgeous TWO/THREE BEDROOM DETACHED BUNGALOW situated in a very picturesque semi rural location surrounded by farmland and within a stones throw of the River Crouch. This property allows one to escape the hustle, bustle and daily grind and return home to a haven of a warm and welcoming home with land and gardens that some could only dream of. Internally the property boasts spacious living accommodation incl. Two large double bedrooms, a large open plan 'L' shaped lounge/diner/fitted kitchen, a separate utility room which could be converted back into a 3rd bedroom and a sizeable bathroom suite. Externally is where the WOW Factor kicks in with circa 2.4 acres of land to enjoy and explore... there is a sweeping driveway offering parking for numerous vehicles plus a huge double garage/workshop. A beautifully maintained garden and patio area perfect for entertaining and alfresco dining which leads out to the huge plot beyond with it's picturesque walkways leading towards the River Crouch. The potential is endless with this home & land as it offers buyers amazing opportunities such as farming, businesses, outbuildings, extensions (STPP). This listing is one of a kind so if you like panoramic farmland views, peace and quiet and 'The Good Life' then this is the home for you. REF :-GW0451
ENTRANCE HALL
BEDROOM ONE - 4.78m x 3.61m (15'8" x 11'10")
BEDROOM TWO - 4.17m x 3.35m (13'8" x 11'0")
UTILITY ROOM / BEDROOM THREE
OPEN PLAN LOUNGE/DINER - 6.58m x 3.96m (21'7" x 13'0")
FITTED KITCHEN - 4.44m x 2.69m (14'7" x 8'10")
BATHROOM - 2.87m x 2.49m (9'5" x 8'2")
DOUBLE GARAGE / WORKSHOP - 6.12m x 5.82m (20'1" x 19'1")
SENSATIONAL GARDEN CIRCA 2.4 ACRES
PARKING
- COUNCIL TAXA payment made to your local authority in order to pay for local services like schools, libraries, and refuse collection. The amount you pay depends on the value of the property.Read more about council Tax in our glossary page.
- Band: E
- PARKINGDetails of how and where vehicles can be parked, and any associated costs.Read more about parking in our glossary page.
- Garage,Driveway
- GARDENA property has access to an outdoor space, which could be private or shared.
- Yes
- ACCESSIBILITYHow a property has been adapted to meet the needs of vulnerable or disabled individuals.Read more about accessibility in our glossary page.
- Ask agent
Energy performance certificate - ask agent
Harefields, Lambourne Hall Road, Canewdon, SS4
NEAREST STATIONS
Distances are straight line measurements from the centre of the postcode- Althorne Station2.1 miles
- Burnham-on-Crouch Station2.8 miles
- Rochford Station3.3 miles
About the agent
eXp UK are the newest estate agency business, powering individual agents around the UK to provide a personal service and experience to help get you moved.
Here are the top 7 things you need to know when moving home:
Get your house valued by 3 different agents before you put it on the market
Don't pick the agent that values it the highest, without evidence of other properties sold in the same area
It's always best to put your house on the market before you find a proper
Notes
Staying secure when looking for property
Ensure you're up to date with our latest advice on how to avoid fraud or scams when looking for property online.
Visit our security centre to find out moreDisclaimer - Property reference S1018204. The information displayed about this property comprises a property advertisement. Rightmove.co.uk makes no warranty as to the accuracy or completeness of the advertisement or any linked or associated information, and Rightmove has no control over the content. This property advertisement does not constitute property particulars. The information is provided and maintained by eXp UK, East of England. Please contact the selling agent or developer directly to obtain any information which may be available under the terms of The Energy Performance of Buildings (Certificates and Inspections) (England and Wales) Regulations 2007 or the Home Report if in relation to a residential property in Scotland.
*This is the average speed from the provider with the fastest broadband package available at this postcode. The average speed displayed is based on the download speeds of at least 50% of customers at peak time (8pm to 10pm). Fibre/cable services at the postcode are subject to availability and may differ between properties within a postcode. Speeds can be affected by a range of technical and environmental factors. The speed at the property may be lower than that listed above. You can check the estimated speed and confirm availability to a property prior to purchasing on the broadband provider's website. Providers may increase charges. The information is provided and maintained by Decision Technologies Limited. **This is indicative only and based on a 2-person household with multiple devices and simultaneous usage. Broadband performance is affected by multiple factors including number of occupants and devices, simultaneous usage, router range etc. For more information speak to your broadband provider.
Map data ©OpenStreetMap contributors.




