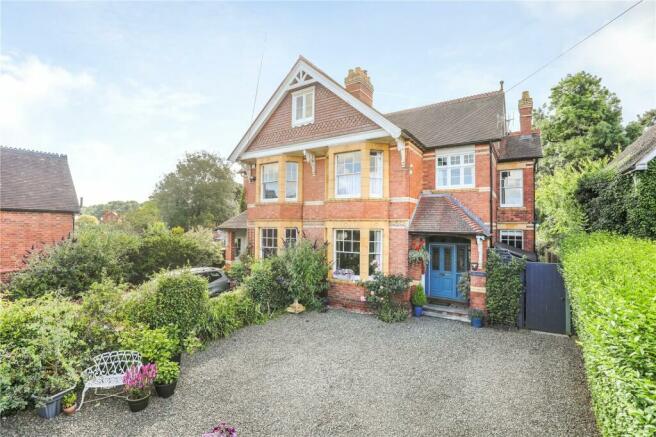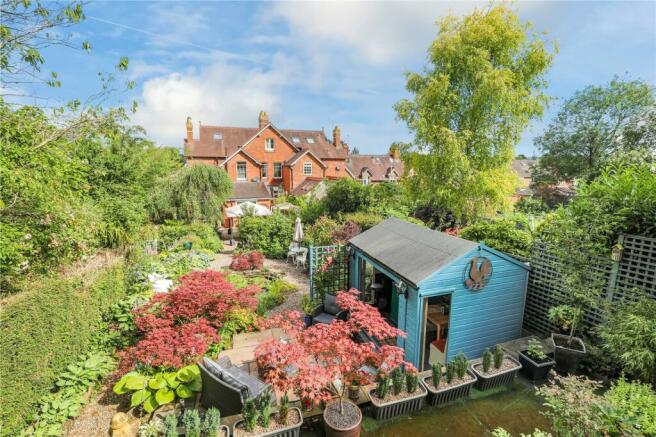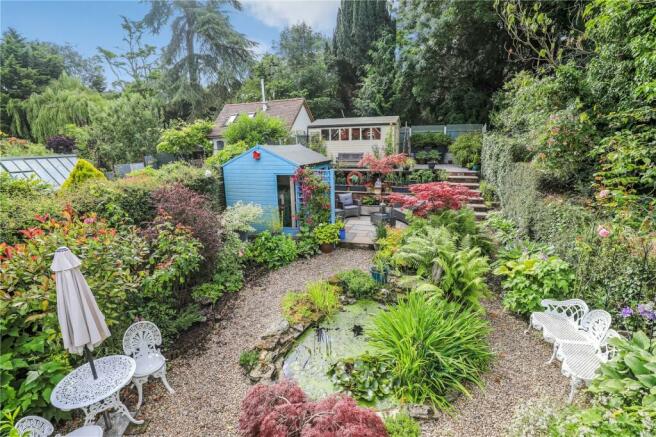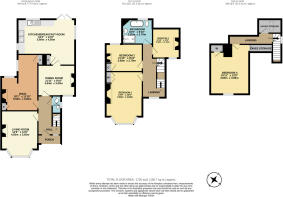Berrington Road, Tenbury Wells, Worcestershire

- PROPERTY TYPE
Semi-Detached
- BEDROOMS
4
- BATHROOMS
1
- SIZE
1,730 sq ft
161 sq m
- TENUREDescribes how you own a property. There are different types of tenure - freehold, leasehold, and commonhold.Read more about tenure in our glossary page.
Freehold
Key features
- Spacious accommodation
- Large private garden
- Outbuildings including workshop and summer house
- Ample driveway parking
- Character features throughout
- Open plan kitchen diner
Description
Burdale is a beautiful Edwardian semi-detached property situated on the ever popular Berrington Road, it effortlessly combines period charm with modern features. You approach the home across a large gravelled driveway offering ample off street parking for a number of cars. The frontage is bordered by mature trees and hedges offering privacy.
You enter the home under a canopied porch through a striking stained glass door into the welcoming reception hallway with original tiled floor, stairs rising from here to the first floor with downstairs cloakroom beneath. The living room is well-proportioned with large bay window to the frontage and original open fireplace with tiled hearth. There are two further reception rooms which are currently used as a snug and a study. The snug is a bright space with tiled floor and red brick chimney breast with woodburning stove in situ. The adjacent dining room with is currently being used as a office has an original fireplace with gas effect stove.
The open plan kitchen diner can be reached from either the snug or dining room, it is a lovely space with double doors opening out into the rear garden offering a perfect space for entertaining during the summer months. A window above the sink and to the side elevation make it a light and airy space. The kitchen has a good range of base units, Rangemaster style oven with extractor over, integrated dishwasher and freestanding island offering further worktop space. There is ample space for a large dining table.
Stairs rise from the reception hallway to the first floor, which has three bedrooms and the family bathroom. The principal bedroom is an excellent size with bay window to the frontage and built in cupboard. The second and third bedrooms are also good sized doubles. The family bathroom comprises of roll top bath, separate large shower cubicle, wash hand basin and WC.
Stairs rise from the landing to the second floor with a further double bedroom with window out over the frontage and built in wardrobes. It also features a walk in cupboard with the option to covert this into a shower room.
Outside, the rear garden is south facing and offers different areas to enjoy. There is a large patio area with an abundance of flowers and shrub borders, gravelled pathways lead you up through the garden to a further patio area with steps up to the top level offering space for further seating. Outbuildings include a large wood store, small wooden shed, workshop and summer house which is currently set up as a bar area, which has a Lions head water feature on the patio outside. Both the summerhouse and workshop offer potential as a home office.
Agents Note: The roof is 18 years old.
2 flying freeholds. Burdale's freehold partially goes over neighbours bedroom. Next doors freehold is a
cupboard partially over back bedroom.
Directions
Leave Tenbury Wells town centre via Teme Street and Market Street. Continue past the Round Market into Cross Street and turn right into Berrington Road. Follow the road for several hundred yards and Burdale will be seen on the left hand side just before the right hand turn to Orchard Court
Brochures
Particulars- COUNCIL TAXA payment made to your local authority in order to pay for local services like schools, libraries, and refuse collection. The amount you pay depends on the value of the property.Read more about council Tax in our glossary page.
- Band: E
- PARKINGDetails of how and where vehicles can be parked, and any associated costs.Read more about parking in our glossary page.
- Private,Driveway
- GARDENA property has access to an outdoor space, which could be private or shared.
- Yes
- ACCESSIBILITYHow a property has been adapted to meet the needs of vulnerable or disabled individuals.Read more about accessibility in our glossary page.
- Ask agent
Berrington Road, Tenbury Wells, Worcestershire
NEAREST STATIONS
Distances are straight line measurements from the centre of the postcode- Ludlow Station6.6 miles
About the agent
Hello, I'm Chris Kemp, Sales Director of Nock Deighton & Valuer for the Ludlow office.
Established in 1831, we offer you a range of services including Sales, Lettings, and Property Management.
We pride ourselves on our exceptional levels of service and knowledge which result in higher sale prices and shorter timescales for our sellers than our competitors can achieve.
For lettings, we find the best tenants for our landlords, ensuring the highest return on their investment. W
Industry affiliations



Notes
Staying secure when looking for property
Ensure you're up to date with our latest advice on how to avoid fraud or scams when looking for property online.
Visit our security centre to find out moreDisclaimer - Property reference LWL230325. The information displayed about this property comprises a property advertisement. Rightmove.co.uk makes no warranty as to the accuracy or completeness of the advertisement or any linked or associated information, and Rightmove has no control over the content. This property advertisement does not constitute property particulars. The information is provided and maintained by Nock Deighton, Ludlow. Please contact the selling agent or developer directly to obtain any information which may be available under the terms of The Energy Performance of Buildings (Certificates and Inspections) (England and Wales) Regulations 2007 or the Home Report if in relation to a residential property in Scotland.
*This is the average speed from the provider with the fastest broadband package available at this postcode. The average speed displayed is based on the download speeds of at least 50% of customers at peak time (8pm to 10pm). Fibre/cable services at the postcode are subject to availability and may differ between properties within a postcode. Speeds can be affected by a range of technical and environmental factors. The speed at the property may be lower than that listed above. You can check the estimated speed and confirm availability to a property prior to purchasing on the broadband provider's website. Providers may increase charges. The information is provided and maintained by Decision Technologies Limited. **This is indicative only and based on a 2-person household with multiple devices and simultaneous usage. Broadband performance is affected by multiple factors including number of occupants and devices, simultaneous usage, router range etc. For more information speak to your broadband provider.
Map data ©OpenStreetMap contributors.




