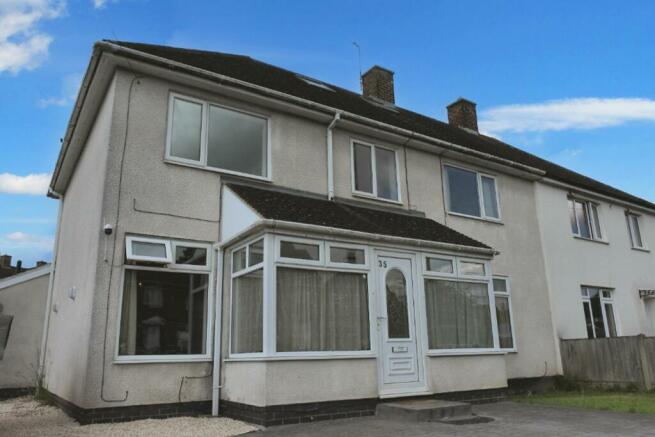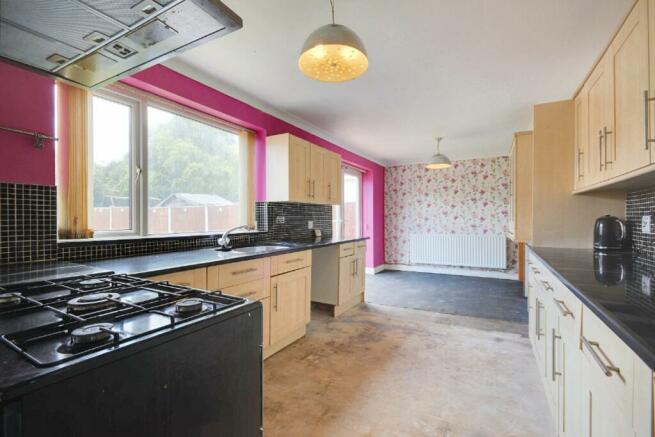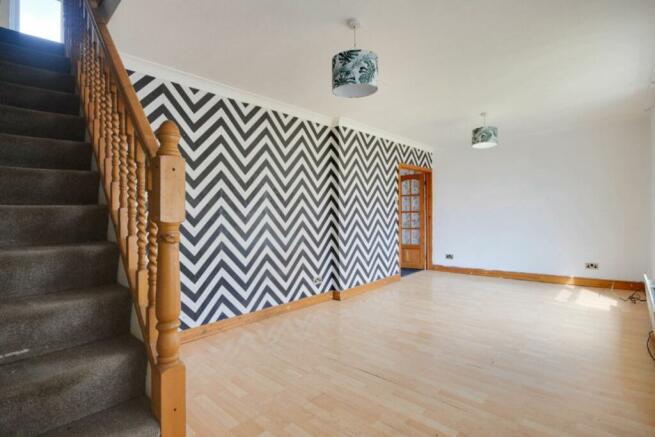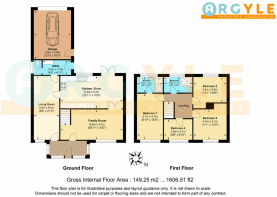Burnside Road, Nottingham, NG8

- PROPERTY TYPE
Semi-Detached
- BEDROOMS
4
- BATHROOMS
2
- SIZE
1,367 sq ft
127 sq m
- TENUREDescribes how you own a property. There are different types of tenure - freehold, leasehold, and commonhold.Read more about tenure in our glossary page.
Freehold
Key features
- *** FANTASTIC POTENTIAL ***
- Four-Bed Semi Detached Home
- Large Garage
- Boarded Loft with Velux - Potential for full loft conversion (subject to planning)
- Large Kitchen / Diner
- Bus Route into Nottingham City Centre (L2)
- Good Sized Garage
- Highly attractive proposition for Investors
- Two Separate Reception Rooms
- Separate Utility Room
Description
Introducing a remarkable opportunity for those seeking a property with exceptional potential – a charming 4-bedroom semi-detached house offering an abundance of spacious living areas, convenient features, and a superb location in a sought-after residential area.
Upon entering this property, you are greeted by a sense of possibility and untapped potential. The layout of this home is designed to cater to all lifestyles, with two separate reception rooms providing versatile spaces for relaxation and entertainment. The large kitchen/diner is accessed through the internal double doors from the front family room. The kitchen, which looks out onto the large private garden, offers plentiful storage options and, with modernisation, could achieve a contemporary aesthetic.
A separate utility room offers practicality and organisation for those seeking convenience and a clutter-free lifestyle.
The spacious garage to the rear of the property provides yet further storage space and the possibility for additional development or conversion to suit individual needs, adding a layer of versatility to the property. With the appropriate planning permission, savvy investors will undoubtedly be attracted to this prospect.
Upstairs, the property continues to impress with its four well-proportioned bedrooms, promising restful nights and peaceful retreats for every household member. The master bedroom enjoys an en-suite bathroom, while the remaining bedrooms have easy access to the family bathroom across the landing.
The boarded loft with five individual Velux windows presents a tantalising opportunity for expansion. A complete loft conversion (subject to planning permission) could further maximise the property's living space.
Situated on a bus route into Nottingham City Centre, this home offers easy access to amenities, entertainment options, and transport links. Ideal for investors seeking a project with promising returns, this property would benefit from redecoration and modernisation.
In conclusion, this semi-detached house represents a fantastic opportunity to create a home tailored to your preferences. Discover a property that exudes potential and promises a lifestyle of comfort and convenience. Eagerly awaiting its next chapter, this home stands as a testament to the endless possibilities within its walls.
We understand the property to be of a non-standard construction. All prospective buyers are encouraged to undertake the relevant surveys and carry out their own due diligence.
EPC Rating: C
Family Room
6.4m x 3.1m
Enter into this large family room at the front of the property accessed from the front porch and with onward access to the Kitchen/Diner through the double internal doors. The flooring is currently laid with laminate and the room features a large UPVC double glazed window and access points for TV and broadband connections.
Kitchen / Diner
6.4m x 3.2m
Two-thirds of this large room is dedicated to the fitted kitchen, which features a dark laminate worktop and maple-effect shaker-style cabinets. Behind the stainless steel sink, a double-glazed UPVC window looks out to the private garden area.
At the other end of the room, there is an ideal space for a dining table. From here, French doors lead out into the rear garden.
Living Room
2.6m x 6.5m
The extension goes beyond the original footprint of the building and offers a second reception room with a choice of access either from the front porch or through the internal door from the kitchen. The space features light wood effect laminate flooring and a UPVC double glazed window draws light into this impressive second living area.
Utility Room
2.9m x 1.5m
The utility room has an external door to the rear garden and is accessed from an internal door to the living room. The property's gas boiler is currently installed in this location, and there is sufficient space to install white goods and kitchen cabinets for additional storage. A downstairs WC is found at the back of this room.
Garage
3.9m x 5m
A large garage constructed from blockwork is located at the rear of the property. Vehicles can access the garage via the adjacent shared driveway and the garden gates at the back of the property.
With the appropriate planning permission, this space could be converted into further living space, further adding to the vast potential of the property.
Landing
The first-floor landing in the property is generous in both size and potential. A reconfiguration of the space in this area could make access to a fully converted loft space on the first floor a reality. Alternatively, it makes for a generous landing, giving the property a continued sense of space.
Bedroom 1
2.7m x 4.7m
Turning to the left at the top of the stairs, the master bedroom, with its en-suite shower room, features laminate flooring and a large double-glazed UPVC window.
En-Suite (Bedroom 1)
2.6m x 1.6m
The en-suite is finished with matching wall and floor tiles and is furnished with a white porcelain sink and toilet. The bathroom also benefits from a step-in double shower.
Bedroom 2
3.4m x 2.6m
Bedroom 2 is a good-sized double bedroom looking out over the rear garden. It is currently fitted with laminate flooring and a brick-effect papered feature wall.
Bedroom 3
3.4m x 3.1m
This large double bedroom to the front of the property makes an impressive additional bedroom within the property. The recessed space in the corner of the room provides ideal hanging space or could be developed into fitted wardrobes without losing any of the room's space.
Bedroom 4
2.9m x 2.1m
A good sized single bedroom at the front of the property. The access hatch to the loft is found in this bedroom.
Family Bathroom
2.9m x 1.7m
The family bathroom is accessed from the first-floor landing and is furnished with a white porcelain sink, toilet and walk-in shower. The walls are finished with half-height tiling, and the floor is put to a tile effect laminate.
Boarded Loft
The loft space is the final surprise within this property which just keeps on giving. Fully boarded, insulated and benefitting from double-glazed velux windows, the potential of this space speaks for itself.
Garden
Large private garden to the rear of the property currently put to lawn
Parking - Driveway
Off-road parking is available for up to two vehicles at the front of the property.
- COUNCIL TAXA payment made to your local authority in order to pay for local services like schools, libraries, and refuse collection. The amount you pay depends on the value of the property.Read more about council Tax in our glossary page.
- Band: A
- PARKINGDetails of how and where vehicles can be parked, and any associated costs.Read more about parking in our glossary page.
- Driveway
- GARDENA property has access to an outdoor space, which could be private or shared.
- Private garden
- ACCESSIBILITYHow a property has been adapted to meet the needs of vulnerable or disabled individuals.Read more about accessibility in our glossary page.
- Ask agent
Burnside Road, Nottingham, NG8
NEAREST STATIONS
Distances are straight line measurements from the centre of the postcode- Phoenix Park Tram Stop2.1 miles
- Cinderhill Tram Stop2.3 miles
- Wilkinson St Tram Stop2.4 miles
About the agent
Founded by Ed Argyle, Argyle Property Associates is nimble, responsive and dedicated to delivering world-class property services.
We draw on senior commercial and negotiation experience outside of the estate agency industry and package this into an honest, approachable, no-nonsense approach to benefit buyers, sellers, renters and landlords.
Money Shield (CMP) Membership Number: 70773320
The Property Ombudsman (Redress Scheme): T08602
Industry affiliations

Notes
Staying secure when looking for property
Ensure you're up to date with our latest advice on how to avoid fraud or scams when looking for property online.
Visit our security centre to find out moreDisclaimer - Property reference 45c199da-e4af-48fa-8537-163018c39ba2. The information displayed about this property comprises a property advertisement. Rightmove.co.uk makes no warranty as to the accuracy or completeness of the advertisement or any linked or associated information, and Rightmove has no control over the content. This property advertisement does not constitute property particulars. The information is provided and maintained by Argyle Property Associates, Covering Nottingham. Please contact the selling agent or developer directly to obtain any information which may be available under the terms of The Energy Performance of Buildings (Certificates and Inspections) (England and Wales) Regulations 2007 or the Home Report if in relation to a residential property in Scotland.
*This is the average speed from the provider with the fastest broadband package available at this postcode. The average speed displayed is based on the download speeds of at least 50% of customers at peak time (8pm to 10pm). Fibre/cable services at the postcode are subject to availability and may differ between properties within a postcode. Speeds can be affected by a range of technical and environmental factors. The speed at the property may be lower than that listed above. You can check the estimated speed and confirm availability to a property prior to purchasing on the broadband provider's website. Providers may increase charges. The information is provided and maintained by Decision Technologies Limited. **This is indicative only and based on a 2-person household with multiple devices and simultaneous usage. Broadband performance is affected by multiple factors including number of occupants and devices, simultaneous usage, router range etc. For more information speak to your broadband provider.
Map data ©OpenStreetMap contributors.




