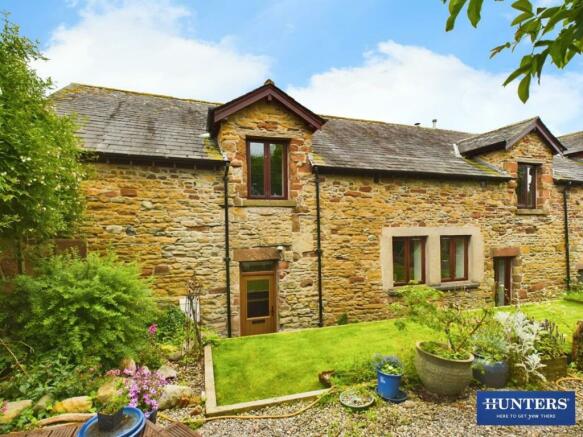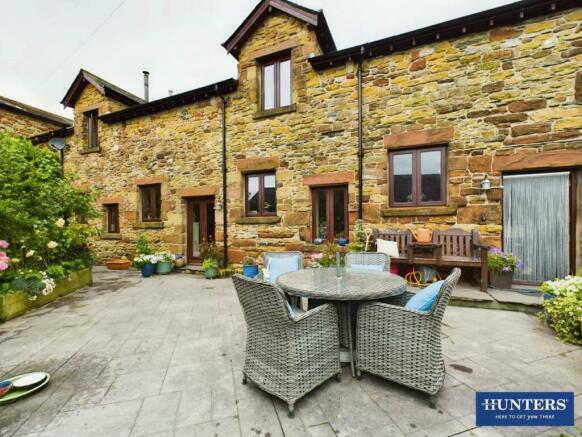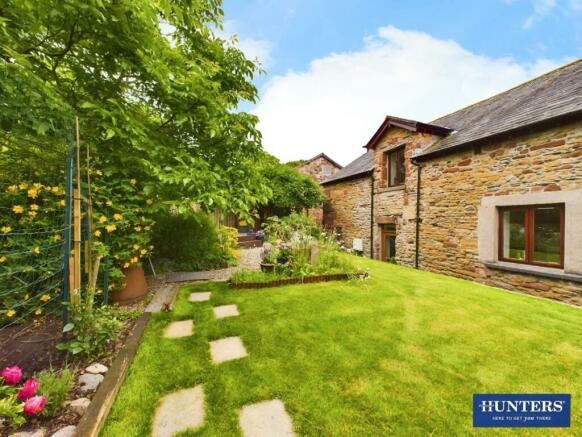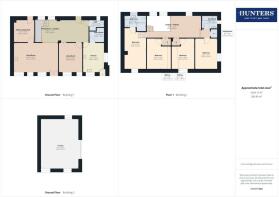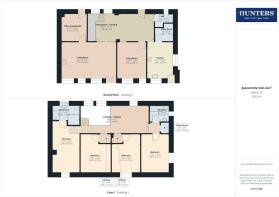Holbeck Park Avenue, Barrow-In-Furness

- PROPERTY TYPE
House
- BEDROOMS
4
- BATHROOMS
3
- SIZE
3,176 sq ft
295 sq m
- TENUREDescribes how you own a property. There are different types of tenure - freehold, leasehold, and commonhold.Read more about tenure in our glossary page.
Freehold
Key features
- Four/five bed substantial property
- Beautiful barn conversion
- Four receptions
- Grand dining hall
- Striking mezzanine
- Master bedroom ensuite
- Gardens front and rear
- Garage and multiple vehicle parking
- Lovely oak beams and exposed stone work
- Grade II listed.
Description
Outside you will find well cared for gardens to the front and to the rear, with the whole being securely sat behind a walled exterior. There is plenty of off-road parking and the benefit of a large garage which can house up to six cars.
Converted from an agricultural barn, it sits along with three others in a select and private development. The interior has striking features including old oak beams, high vaulted ceilings, exposed stone walls and a large mezzanine. This is a real signature home that will meet the needs of the largest of families. Grade II listed.
Location: What3Words: dice/funds/dates
Dining Hall - Coming through the front door you enter into a grand dining hall, capable of housing the largest of dining tables and conveniently located to the kitchen. The room can be opened up to the living room by pulling back dividing doors, and this creates a huge social space to entertain family and friends. Also provides access to the day room, the ground floor cloakroom and the stairs rising to the first floor.
Kitchen - Fitted with a range of units at wall and base level and with stone work surfaces over. There is a breakfast bar for casual dining and integral appliances include a gas range and ovens, a sink and drainer, and space for tall side by side fridge freezer Provides access to the laundry room and to the rear garden.
Utility Room - Accessed from the kitchen and with space and plumbing for a washing machine, ample space for a dryer, and with further units and cabinets for storage.
Living Room - The exposed stone elevation to the rear of the room is a stand out feature with multiple windows and French doors looking out the rear garden. There is a striking wood burner sat on a hearth acting as a centre piece to the room, and the diving doors to the dining hall can be closed off to create a more cosy living area. Provides access to the office and to the rear garden through the French doors.
Office - A good sized room looking out to the front elevation and with glazed doors leading out. Currently used as an office, but could be a bedroom, play room, or maybe a TV room depending on your needs.
Day Room - Accessed off the dining hall, this is a good sized room again with multiple potential uses.
Cloakroom - With a low level WC and wash-hand basin, and a place to hang coats and umbrellas.
First-Floor Landing - From the stairs leading from the dining hall, this beautiful oak balustrade rises up to the first floor, with the oak rails wrapping round the void and creating a wonderful mezzanine from which to peer back into the dining space.
Mezzanine - A generous area with many uses potential uses. The roof space showcases the old oak beams and gives a nod back to the agricultural use of the former barn.
Master Bedroom - The master suite has a wonderful vaulted celling and a window looking out the rear elevation with a distant sea glimpse.
Ensuite - A wonderful ensuite fitted with a designer wash-hand-basin, shower cubicle, bath, and WC.
Bedroom Two - A large double room with a lovely high vaulted ceiling and useful overhead storage into the ceiling void.
Bedroom Three - Another double room with vaulted ceiling.
Bedroom Four - The 4th bedroom completes the upstairs accommodation with plenty of room for an array of bedroom furniture, work desks etc.
Family Bathroom - With a 3-piece suite comprising bath with electric shower over and glass screen, WC, and wash-hand-basin.
Garage & Parking - Outside you will find parking for multiple vehicles, with a private two-bay off-road drive, and ample spaces down the side of the property on a quite lane. There is then a detached garage capable of parking multiple vehicles, and could serve well as a workshop with minimal conversion.
Front Garden - The front garden is raised to the barn itself, and is very private to the house. With a central lawn, an decking area, planted to the borders and with some raised planting beds. Plenty of mature shrubs and trees, a wisteria walk under the arch leading into the garden and outside lighting.
Rear Garden - An attractive courtyard style garden, planted to the borders and with a greenhouse. Well screened for you privacy and easily accessible from the kitchen and living room.
Please Note - Crofters Barn is Grade II listed in common with the other barns in the development.
Brochures
Holbeck Park Avenue, Barrow-In-Furness- COUNCIL TAXA payment made to your local authority in order to pay for local services like schools, libraries, and refuse collection. The amount you pay depends on the value of the property.Read more about council Tax in our glossary page.
- Band: E
- PARKINGDetails of how and where vehicles can be parked, and any associated costs.Read more about parking in our glossary page.
- Yes
- GARDENA property has access to an outdoor space, which could be private or shared.
- Yes
- ACCESSIBILITYHow a property has been adapted to meet the needs of vulnerable or disabled individuals.Read more about accessibility in our glossary page.
- Ask agent
Holbeck Park Avenue, Barrow-In-Furness
NEAREST STATIONS
Distances are straight line measurements from the centre of the postcode- Roose Station0.6 miles
- Barrow-in-Furness Station1.8 miles
- Dalton Station2.4 miles
About the agent
Hunters started in 1992, founded on the firm principles of excellent customer service, pro-activity and achieving the best possible results for our customers. These principles still stand firm and we are today one of the UK's leading estate agents with over 200 branches throughout the country. Our ambition is to become the UK's favourite estate agent and by keeping the customer at the very heart of our business, we firmly believe we can achieve this.
WHAT MAKES US DIFFERENT TO OTHER AGE
Industry affiliations


Notes
Staying secure when looking for property
Ensure you're up to date with our latest advice on how to avoid fraud or scams when looking for property online.
Visit our security centre to find out moreDisclaimer - Property reference 33241894. The information displayed about this property comprises a property advertisement. Rightmove.co.uk makes no warranty as to the accuracy or completeness of the advertisement or any linked or associated information, and Rightmove has no control over the content. This property advertisement does not constitute property particulars. The information is provided and maintained by Hunters, Kendal. Please contact the selling agent or developer directly to obtain any information which may be available under the terms of The Energy Performance of Buildings (Certificates and Inspections) (England and Wales) Regulations 2007 or the Home Report if in relation to a residential property in Scotland.
*This is the average speed from the provider with the fastest broadband package available at this postcode. The average speed displayed is based on the download speeds of at least 50% of customers at peak time (8pm to 10pm). Fibre/cable services at the postcode are subject to availability and may differ between properties within a postcode. Speeds can be affected by a range of technical and environmental factors. The speed at the property may be lower than that listed above. You can check the estimated speed and confirm availability to a property prior to purchasing on the broadband provider's website. Providers may increase charges. The information is provided and maintained by Decision Technologies Limited. **This is indicative only and based on a 2-person household with multiple devices and simultaneous usage. Broadband performance is affected by multiple factors including number of occupants and devices, simultaneous usage, router range etc. For more information speak to your broadband provider.
Map data ©OpenStreetMap contributors.
