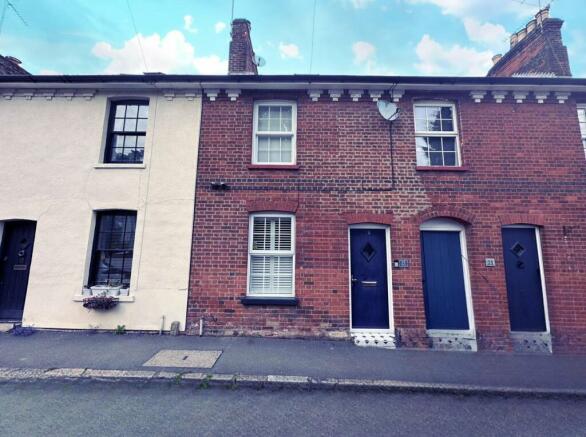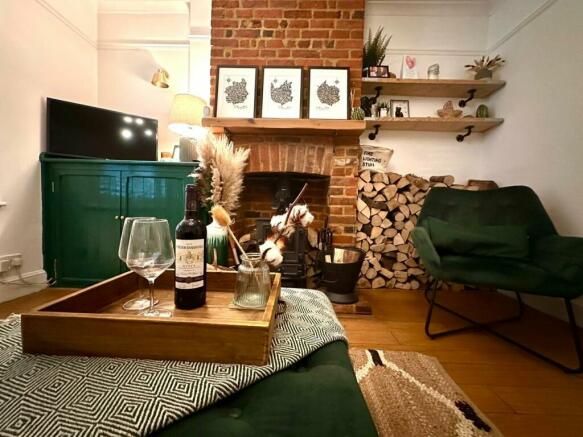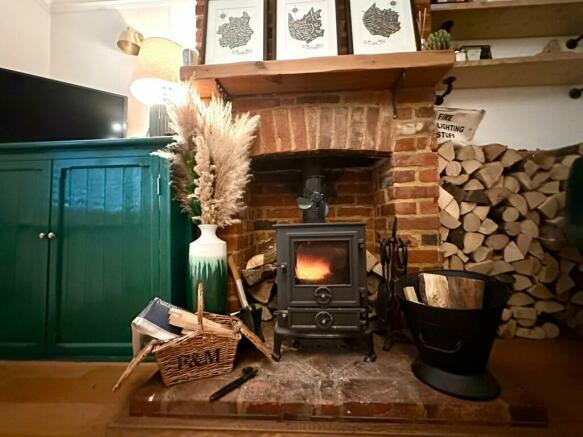Church Street, Buntingford, SG9

- PROPERTY TYPE
Terraced
- BEDROOMS
3
- BATHROOMS
1
- SIZE
Ask agent
- TENUREDescribes how you own a property. There are different types of tenure - freehold, leasehold, and commonhold.Read more about tenure in our glossary page.
Freehold
Key features
- Stunning Victorian Cottage
- 2 Reception Rooms
- 3 Double Bedrooms
- Family Bathroom and Downstairs WC
- Lovely Country Style Kitchen
- Town Centre Location
- Rear Garden with Summer House
- GCH and double glazed throughout
Description
This beautiful three bedroom extended Victorian terrace family home, has been completely refurbished to a high standard through, and is set in the heart of Buntingford within walking distance of schools and town centre amenities. The property benefits from stunning character and lovely attention to detail throughout. This cottage comprises; spacious lounge with cosy wood burner, beautiful cottage style kitchen which opens into the dining room/snug/family room with patio doors onto an attractive rear garden which includes a Summerhouse/Home Office/Gym and a downstairs WC. To the first floor accommodation is a beautiful family bathroom with a separate large shower, to the second floor is the master bedroom with built in storage to the eves. Viewings are highly recommended for this delightful cottage in this sort after Town!
Buntingford is an attractive and sought after market town offering all everyday requirements including local shops, schools and is conveniently situated for easy access to the market towns of Royston and Ware, both offering mainline railway stations with fast and regular services to London, as well as the town itself being just set off of the A1 for commuters.
Lounge
12' 0" x 13' 6" (3.66m x 4.11m) This beautifully decorated lounge, has a double glazed window to the front aspect with bespoke shutters, The focal point of the room is the exposed brick fireplace with inset multi-fuel log burner and herringbone pattern brick hearth and timber mantle above. To one side of the chimney breast is a built in cupboard. There is access from here into the kitchen. Radiator.
Kitchen
9' 0" x 10' 7" (2.74m x 3.23m) This lovely cottage style kitchen has matching wall & base units with roll edge wooden worktops, a Belfast sink with drainer to the worktop, tiled splashbacks, space for a large range style oven, space for a tall free standing fridge/freezer, integrated dishwasher, an under stairs storage cupboard with plumbing for washing machine. There is also access to the downs WC, and a large square archway leading into the dining/snug/family room.
Downstairs WC
This lovely addition downstairs WC is very tastefully decorated, partly tiled, low level flush WC and a wash hand basin.
Dining Room/Snug/Family R oom
9' 1" x 12' 10" (2.77m x 3.91m) This lovely versatile family living space flows beautifully from the kitchen area, with dual aspect double glazed windows to side and rear with bespoke shutters, a double glazed skylight allows plenty of natural light in, as well as double glazed French doors opening onto rear garden/patio area an ideal area for entertaining or alfresco dining.. Stairs ascend to the first floor accommodation.
Landing 1st floor
As you ascend up the stairs to the first floor accommodation their is a cupboard on the stairs housing the new combination boiler. The landing provides access to the second and third bedroom and family bathroom.
Bedroom Two
9' 5" x 12' 8" (2.87m x 3.86m) The second bedroom has a double glazed sash window to front aspect, fitted double wardrobe, a radiator and stunning original cast iron fireplace, with ample room for bedroom furniture
Bedroom Three
8' 4" x 9' 10" (2.54m x 3.00m) The third bedroom is double room with a double glazed window to front aspect, a radiator and there is a low level under stairs storage cupboard.
Family Bathroom
This lovely spacious family bathroom has been recently renovated and has an obscured double glazed window to rear aspect. The bathroom comprises; a bath with mixer taps above shower above, wash hand basin, a low level flush WC, and a separate walk-in shower area with rain shower. There is also a heated towel rail/radiator combination.
Master Bedroom to 2nd Floor
12' 5" x 17' 8" (3.78m x 5.38m) The master bedroom is a great size with double glazed Velux windows to front and rear aspect. Two built-in wardrobes with access to under-eaves storage. Exposed beams and brick chimney breast. double radiator. There is restricted head height to some areas.
Garden
The garden is mainly laid to lawn accessed via a could of steps from the pathway around the property. There are French doors from the family room leading out to the pathway, that access the lawn and decked area ideal from entertaining BBQ's or alfresco style dining with a large raised flower bed with storage below. There is a large Summerhouse/Home Office/Gym to the rear of the garden with power and lighting. The pathway provides access to a covered passageway with gate leading to front of property.
Owners Loves
We love that the house has so much beautiful character with loads of history- it’s amazing having so many original features in an otherwise modern home.
It’s so fantastic being close to all of Buntingford’s wonderful amenities. We love that within 2 minutes we can get a lovely glass of wine, a stunning roast dinner, nip up to the post office or to the pharmacy. It’s just brilliant being so central. Our favourite part of every day is walking our children back from school via feeding the ducks!
We love that the home office/ studio space allows us to separate business from leisure. It means we can work from home in a suitable space, or exercise without having to leave home. We’ve worked really hard to create a really versatile space.
Brochures
Brochure 1- COUNCIL TAXA payment made to your local authority in order to pay for local services like schools, libraries, and refuse collection. The amount you pay depends on the value of the property.Read more about council Tax in our glossary page.
- Band: D
- PARKINGDetails of how and where vehicles can be parked, and any associated costs.Read more about parking in our glossary page.
- Ask agent
- GARDENA property has access to an outdoor space, which could be private or shared.
- Yes
- ACCESSIBILITYHow a property has been adapted to meet the needs of vulnerable or disabled individuals.Read more about accessibility in our glossary page.
- Ask agent
Church Street, Buntingford, SG9
NEAREST STATIONS
Distances are straight line measurements from the centre of the postcode- Ashwell & Morden Station6.9 miles
About the agent
Industry affiliations



Notes
Staying secure when looking for property
Ensure you're up to date with our latest advice on how to avoid fraud or scams when looking for property online.
Visit our security centre to find out moreDisclaimer - Property reference 27957102. The information displayed about this property comprises a property advertisement. Rightmove.co.uk makes no warranty as to the accuracy or completeness of the advertisement or any linked or associated information, and Rightmove has no control over the content. This property advertisement does not constitute property particulars. The information is provided and maintained by Country Properties, Royston. Please contact the selling agent or developer directly to obtain any information which may be available under the terms of The Energy Performance of Buildings (Certificates and Inspections) (England and Wales) Regulations 2007 or the Home Report if in relation to a residential property in Scotland.
*This is the average speed from the provider with the fastest broadband package available at this postcode. The average speed displayed is based on the download speeds of at least 50% of customers at peak time (8pm to 10pm). Fibre/cable services at the postcode are subject to availability and may differ between properties within a postcode. Speeds can be affected by a range of technical and environmental factors. The speed at the property may be lower than that listed above. You can check the estimated speed and confirm availability to a property prior to purchasing on the broadband provider's website. Providers may increase charges. The information is provided and maintained by Decision Technologies Limited. **This is indicative only and based on a 2-person household with multiple devices and simultaneous usage. Broadband performance is affected by multiple factors including number of occupants and devices, simultaneous usage, router range etc. For more information speak to your broadband provider.
Map data ©OpenStreetMap contributors.



