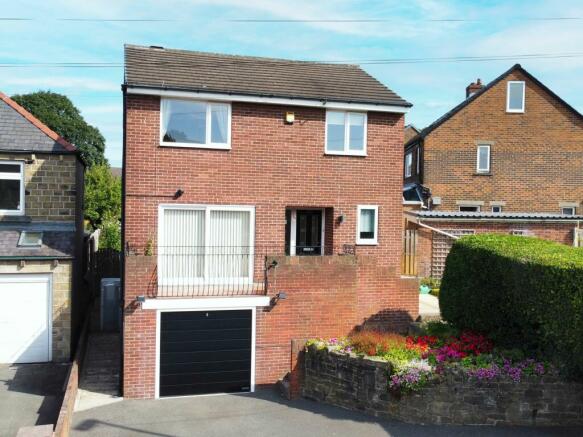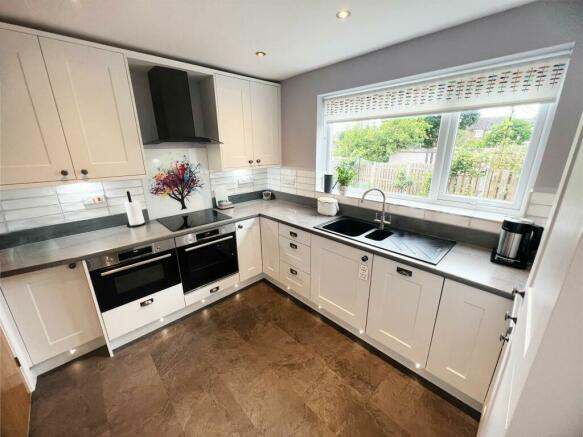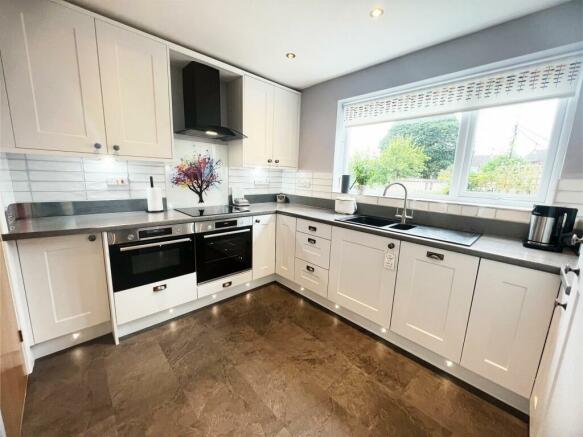
Rowley Lane, Lepton, HD8

- PROPERTY TYPE
Detached
- BEDROOMS
3
- BATHROOMS
1
- SIZE
1,001 sq ft
93 sq m
- TENUREDescribes how you own a property. There are different types of tenure - freehold, leasehold, and commonhold.Read more about tenure in our glossary page.
Freehold
Key features
- No chain
- Generous corner plot
- Beautifully presented
- Large garden
- Recently refurbished kitchen, bathroom and utility/cloakroom
Description
Situated on a generous corner plot, this beautifully presented property features a recently updated kitchen, bathroom and utility/cloakroom and is move-in ready. Located in the desirable semi-rural village of Lepton, it offers excellent commuter links, amenities, and highly regarded schools. This home truly has it all, and a viewing is highly recommended to fully appreciate everything it has to offer.
EPC Rating: D
Entrance
Steps from the driveway lead to a delightful patio that immediately immerses you in the lifestyle this home offers. Enjoy a morning coffee on your charming terrace while taking in the far-reaching views. A door provides access to the entrance hall, which features a large understairs cupboard, perfect for storing outdoor garments before entering the main home.
Lounge / Dining Room
6.73m x 3.51m
This spacious lounge and dining room is flooded with natural light thanks to sliding doors that open onto the front terrace. The main focal point of the room is a coal-effect gas fire set within a modern surround. There is ample space for a family-sized dining suite, making this an incredibly sociable room where the whole family can come together and enjoy.
Kitchen
3.3m x 2.54m
Recently upgraded to an exceptional standard, this kitchen is a culinary paradise! It features an extensive range of modern storage cupboards with large carousels to both corners complemented by contrasting work surfaces and a stylish tiled splashback. Integrated appliances are plentiful and include a Bosch oven, combination oven, four-ring induction hob with extractor canopy, Neff fridge/freezer, and Bosch slimline dishwasher.
Utility / W.C.
2.16m x 1.65m
An essential in any family home! This cleverly designed space features a wash basin and W.C., along with plumbing for a washing machine and room for a dryer. With a full-length double storage cupboard, it caters perfectly to all your laundry needs.
Bedroom 1
4.01m x 3.53m
Located to the front of the property this is a beautifully presented master bedroom benefiting from a bank of sliding wardrobes.
Bedroom 2
2.9m x 2.64m
Located to the rear of the property again a double bedroom featuring fitted sliding wardrobes.
Bedroom 3
3.28m x 2.16m
Another double bedroom located to the front and having space for a range of free-standing furniture.
House Bathroom
3.28m x 2.54m
Wow! This luxurious house bathroom has been recently modernised to an exceptionally high standard. Beautifully presented, it features floor-to-ceiling modern marble tiles for effortless maintenance and wonderful underfloor heating. The space includes a full-size bath with a shower attachment, a walk-in shower cubicle, a stylish wash basin, and a W.C. This spa-like retreat is perfect for indulging and relaxing in comfort!
Exterior
Located on a generous corner plot, this property offers an incredibly spacious outdoor area with plenty of potential for future extension (subject to the necessary consent). The gardens are mainly laid to lawn, surrounded by mature shrub hedges for added privacy. There is a charming patio area perfect for alfresco dining, complete with power and water supply. This outdoor space is a blank canvas, providing excellent opportunities for both relaxation and recreational activities.
Driveway / Garage / Workshop
To the front of the property, there is a driveway providing off-road parking for two cars which leads to the underdrawn garage. The garage is a fantastic size with measurements of 20'1" x 11'8" (approx) and also boasts an electric door. Access from here also leads to a further storage area which could also be utilised as a workshop, the garage offers endless possibilities and would also make an ideal entertainment / cinema room.
Parking - Garage
Parking - Driveway
- COUNCIL TAXA payment made to your local authority in order to pay for local services like schools, libraries, and refuse collection. The amount you pay depends on the value of the property.Read more about council Tax in our glossary page.
- Band: D
- PARKINGDetails of how and where vehicles can be parked, and any associated costs.Read more about parking in our glossary page.
- Garage,Driveway
- GARDENA property has access to an outdoor space, which could be private or shared.
- Private garden
- ACCESSIBILITYHow a property has been adapted to meet the needs of vulnerable or disabled individuals.Read more about accessibility in our glossary page.
- Ask agent
Energy performance certificate - ask agent
Rowley Lane, Lepton, HD8
NEAREST STATIONS
Distances are straight line measurements from the centre of the postcode- Stocksmoor Station2.8 miles
- Mirfield Station2.7 miles
- Shepley Station3.0 miles
About the agent
Home & Manor is a fast growing and successful estate agency. Why? Because we're different. We were founded with the aim to provide a professional estate agency service, delivered by people you can trust.
Hello HD8!Introducing the latest expansion of Home & Manor Estate Agency - our brand-new presence in HD8! We're thrilled to announce that we're establishing a local hub to better serve you along with our Partner The Mortgage Avenue at their p
Notes
Staying secure when looking for property
Ensure you're up to date with our latest advice on how to avoid fraud or scams when looking for property online.
Visit our security centre to find out moreDisclaimer - Property reference 40a13cef-0b18-409a-bf0c-d239bc9b380e. The information displayed about this property comprises a property advertisement. Rightmove.co.uk makes no warranty as to the accuracy or completeness of the advertisement or any linked or associated information, and Rightmove has no control over the content. This property advertisement does not constitute property particulars. The information is provided and maintained by Home & Manor, Kirkheaton. Please contact the selling agent or developer directly to obtain any information which may be available under the terms of The Energy Performance of Buildings (Certificates and Inspections) (England and Wales) Regulations 2007 or the Home Report if in relation to a residential property in Scotland.
*This is the average speed from the provider with the fastest broadband package available at this postcode. The average speed displayed is based on the download speeds of at least 50% of customers at peak time (8pm to 10pm). Fibre/cable services at the postcode are subject to availability and may differ between properties within a postcode. Speeds can be affected by a range of technical and environmental factors. The speed at the property may be lower than that listed above. You can check the estimated speed and confirm availability to a property prior to purchasing on the broadband provider's website. Providers may increase charges. The information is provided and maintained by Decision Technologies Limited. **This is indicative only and based on a 2-person household with multiple devices and simultaneous usage. Broadband performance is affected by multiple factors including number of occupants and devices, simultaneous usage, router range etc. For more information speak to your broadband provider.
Map data ©OpenStreetMap contributors.




