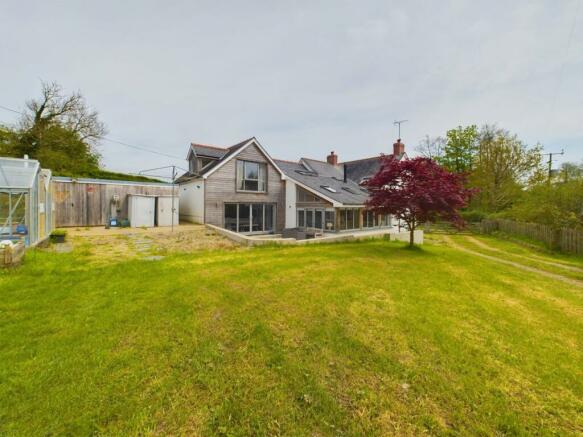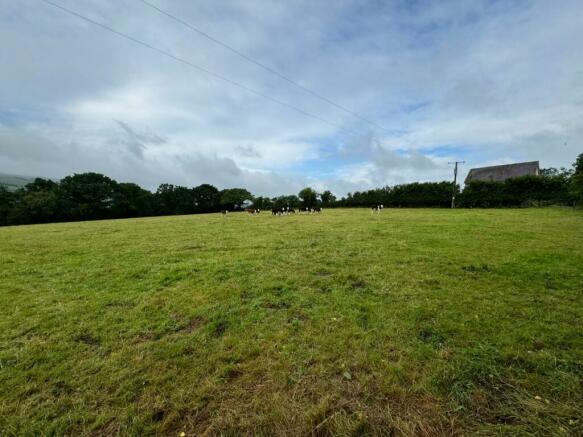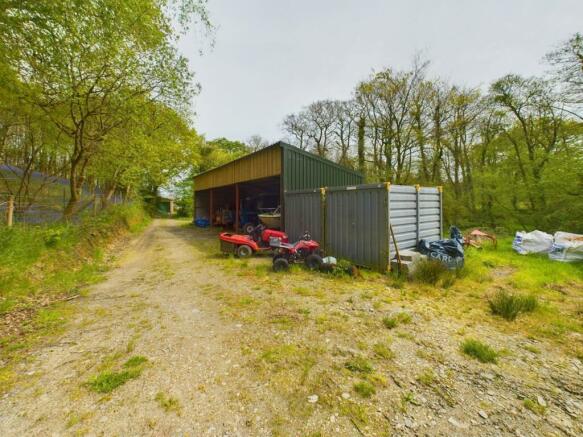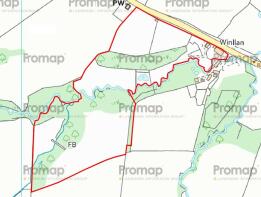Boncath, Pembrokeshire, SA37
- PROPERTY TYPE
Smallholding
- BEDROOMS
5
- BATHROOMS
2
- SIZE
Ask agent
Key features
- ** Superb 5 bedroom dwelling **
- ** Set within 16 acres of grassland and woodland **
- ** Immaculately presented **
- ** No expense spared on fixtures and fittings **
- ** Luxurious principal bedroom suite **
- ** Useful range of outbuildings **
- ** Large private rear garden **
- ** Stream boundary **
Description
** Superbly appointed architecturally designed 5 bedroom family home ** Set within 16 acres of productive grassland and woodland ** Set on the outskirts of the popular Pembrokeshire village of Boncath ** Useful range of outbuildings ** Land with roadside frontage ** Large private rear garden with stream boundary ** Completely private residence with no overlooking ** Immaculately presented with spacious living accommodation ** No expense spared on fixtures and fittings ** Highly efficient home ** Feature south facing patio extending off the family room and kitchen ** Luxurious principal bedroom suite ** Potential Airbnb/Guest House/Home with income ** Diversification potential ** Attractive rural leisure opportunity ** The ultimate family home set in attractive rural landscape on the edge of Pembrokeshire Coast National Park and within 15 minutes drive of the Cardigan Bay coastline **
The property is situated on the fringes of the popular village of Boncath in North Pembrokeshire. The village benefits from a small shop for basic everyday needs. The villages of Crymych and Llechryd are both within a short driving distance with shops and amenities including primary and secondary schooling and leisure centre. The former market town of Cardigan is approximately 8 miles distance and has a secondary school, 6th form college, theatre and cinema, community hospital, traditional high street offerings, retails parks, industrial estates, supermarkets and large scale employment opportunities. Nearby places of interest include the Preseli hills which provide miles of trails within the National Park from where superb views and natural scenery are enjoyed which is found approximately 3 miles away. The Cardigan Bay coastline is approximately 8 miles from the property offering a wealth of sandy beaches and coves and excellent cliff top walks. The larger urban conurbations of Carmarthen and Haverfordwest are both within 45 minutes of the property enjoying connections to the M4 motorway and National Rail connections.
The property currently benefits from mains water and electricity. Private drainage. Oil fired central heating.
Council Tax Band D.
Tenure - Freehold.
GENERAL
An exceptional rural property being in close proximity to the Cardigan Bay coastline.
The property provides a traditional original dwelling benefitting from a modern extension to the rear providing an outstanding level of family living accommodation including feature living and family room, luxurious kitchen and dining space, cinema room as well as the ultimate principal bedroom with an array of dressing room space and feature en-suite. Externally the property is set within some 16.3 acres of extending garden and mature grounds as well as productive parcels of grassland dissected by woodland and a full running stream.
The property also offers useful steel frame outbuildings currently used for storage and workshop purposes.
The home presents an ideal opportunity as a luxurious family home but also has a potential income through Airbnb/Guest House use as well as consideration for converting some of the outbuildings into unique glamping style units.
Entrance Hallway
Accessed via glass panel composite door with tiled flooring, radiator, custom made oak staircase rising to the first floor. Open plan into:
Cloakroom
9' 3" x 6' 7" (2.82m x 2.01m) tiled flooring, radiator, window to front, multiple sockets, BT point.
Snug
9' 9" x 10' 6" (2.97m x 3.20m) with feature log burner on slate hearth with recessed wall with oak beam over, 2 x radiator, solid oak flooring, wall lights, coved ceiling, multiple sockets.
Cinema Room/Study
21' 1" x 11' 9" (6.43m x 3.58m) with solid oak flooring, window to side, coved ceiling, radiator, spotlights to ceiling, multiple sockets, TV point.
Inner Hallway
Leading to:
Living/Family Room
19' 9" x 21' 1" (6.02m x 6.43m) a stunning family living space being light and airy with feature curved contemporary wood burning stove and exposed flue, exposed custom made oak beams over, windows to sides overlooking garden and patio area, double doors leading to garden and patio, glazed feature gable, solid oak flooring, wall lights, recessed TV, radiators, multiple sockets. Glass door into:
Kitchen/Dining Room
18' 2" x 21' 2" (5.54m x 6.45m) a well thought out and fantastically designed and executed kitchen and dining space, being the heart of the home it forms a perfect hub for the owners to enjoy with a wonderful outlook over the rear patio and gardens below with a range of 3-tone solid wood cabinets with solid stone work surfaces, upstands as splashback, feature kitchen central island with twin Neff electric ovens to side, Indesit 5 burner gas hob with concealed extractor fan, 2 dishwashers, integrated fridge/freezer, wine cooler, inset 1½ bowl sink unit with pull-out mixer tap, recessed lighting, vertical radiators, 13'9'' sliding patio doors to garden, tiled flooring, space for 8+ persons dining table.
Utility Room
7' 3" x 11' 9" (2.21m x 3.58m) (this is the area that we believe could be transformed into a part Annex for the house along with the WC and boot room) fitted with a range of useful base and wall units, void and plumbing for washing machine, space and plumbing for large fridge/freezer, tiled flooring. Door into:
WC
5' 2" x 11' 2" (1.57m x 3.40m) low flush WC, wall mounted single wash hand basin, tiled flooring, recessed spotlights, drainage and water connections in place for corner shower.
Boot Room
9' 8" x 12' 6" (2.95m x 3.81m) currently utilised as a gym with external door to front and rear, range of full height cabinets, tiled flooring, window, plumbing for washing machine.
Landing
via custom made staircase with feature ½ landing window seat with shelving providing an ideal place to rear and relax, storage cupboards, access to loft, walk-in airing cupboard.
Principal Suite
15' 7" x 13' 1" (4.75m x 3.99m) one of the most luxurious bedroom suites with feature apex window overlooking the garden and further window to the side, double bedroom space with ample room for additional dressing table or cupboard space, TV point, radiators, multiple sockets, floating wall proving overbed lighting expertly hiding the:
Fitted Wardrobe Space
11' 2" x 5' 7" (3.40m x 1.70m) with a range of high quality fitted floor to ceiling wardrobes and shelving with recessed lighting, radiators, multiple sockets.
Dressing Area
12' 6" x 10' 0" (3.81m x 3.05m) stepped down from the bedroom with Velux rooflights over, radiator, recessed lighting, space for dressing table, connecting door into:
En-Suite Shower Room
7' 3" x 6' 6" (2.21m x 1.98m) enclosed corner shower with waterfall head, aqua wall panels, feature single wash hand basin with wall mounted mixer tap, dual flush WC, extractor fan over, heated towel rail, recessed lighting, Velux rooflight over, part tiled walls and flooring, spotlights to ceiling.
Bedroom 2
11' 7" x 10' 4" (3.53m x 3.15m) double bedroom with dual aspect window to front and side, fitted wardrobes, radiator, multiple sockets.
Bedroom 3
7' 8" x 12' 5" (2.34m x 3.78m) double bedroom, window to front, fitted wardrobe, radiator, multiple sockets.
Bedroom 4
7' 6" x 11' 9" (2.29m x 3.58m) double bedroom, window to side, radiator, multiple sockets.
Bedroom 5
6' 11" x 9' 7" (2.11m x 2.92m) single bedroom with Velux rooflight over, radiator, multiple sockets.
Family Bathroom
10' 8" x 8' 4" (3.25m x 2.54m) a luxurious bathroom suite with highly appointed 4 piece suite comprising slipper bath with mixer tap and shower attachments, enclosed corner shower with electric shower, dual flush WC, vanity unit with inset single wash hand basin and stone worktop with storage below, wall mounted mirror with wall lights, tiled walls, extractor fan, Velux rooflight over, tiled flooring, heated towel rail.
To Front & Side Garden Area
The property is approached from the adjoining county road into a gravelled forecourt providing access to the front porch and entrance to the house with side gated entrance to the garden leading to an extended garden area wrapping around the southern boundary of the property enjoying all day sunshine and bound by the small stream to the south. The garden extends along the boundary to attract with the adjoining land but also leads up to:
Garden Storage Room
10' 5" x 18' 9" (3.17m x 5.71m) of block construction with multiple sockets, double doors to front, concrete base, rear lean-to log store.
2 x Glasshouse
8' 0" x 6' 0" (2.44m x 1.83m) aluminium frame on a concrete base.
Workshop
32' 0" x 35' 0" (9.75m x 10.67m) extremely useful steel frame outbuilding of block construction with double steel doors to front, rear pedestrian door, side window, polished concrete flooring, multiple sockets, cement fibre roof, range of shelving, planning for additional bay to side.
Goat Shed
With enclosed front paddock.
Chicken Coop/Shed
Of timber frame construction being part insulated with side external run.
Hay Shed
Steel frame with timber cladding, open ended to front, with potential for a stable block.
Machinery Storage Shed
45' 0" x 15' 0" (13.72m x 4.57m) of steel frame construction being box profile clad, open ended to front.
The Land
Extending to some 16.3 acres the land is split into 4 larger enclosures which are suitable for grazing and cropping. In total some 10 acres or thereabouts of productive grassland. 2 of the upper level paddocks are relatively level and enjoy road frontage and access. The lower paddocks are set below the dividing woodland and located to the side of the storage shed crossing over the stream into a productive area of grassland used for grazing and cropping purposes.
Woodland
In all, some 5 acres thereabouts of broadleaf woodland which assist in providing privacy to the property and dealing with sloping site levels and an attractive and notable feature of Winllan.
MONEY LAUNDERING REGULATIONS
The successful purchaser will be required to produce adequate identification to prove their identity within the terms of the Money Laundering Regulations. Appropriate examples include: Passport/Photo Driving Licence and a recent Utility Bill. Proof of funds will also be required, or mortgage in principle papers if a mortgage is required.
Brochures
Brochure 1Boncath, Pembrokeshire, SA37
NEAREST STATIONS
Distances are straight line measurements from the centre of the postcode- Clunderwen Station12.8 miles
About the agent
Welcome to Morgan & Davies
Morgan & Davies was formed in 1989 and is an independent family owned firm of Chartered Surveyors covering the whole of Mid and West Wales and providing a variety of Professional services.
There are two offices - Country and Coastal - Lampeter and Aberaeron
Specific fields of practice and services provided are:
• Residential Estate Agencies and Chartered Surveying Services.
• Agricultural Estate Agencies - Qualified Rural Surveyors and
Industry affiliations



Notes
Disclaimer - Property reference 27956115. The information displayed about this property comprises a property advertisement. Rightmove.co.uk makes no warranty as to the accuracy or completeness of the advertisement or any linked or associated information, and Rightmove has no control over the content. This property advertisement does not constitute property particulars. The information is provided and maintained by Morgan & Davies, Aberaeron. Please contact the selling agent or developer directly to obtain any information which may be available under the terms of The Energy Performance of Buildings (Certificates and Inspections) (England and Wales) Regulations 2007 or the Home Report if in relation to a residential property in Scotland.
Map data ©OpenStreetMap contributors.





