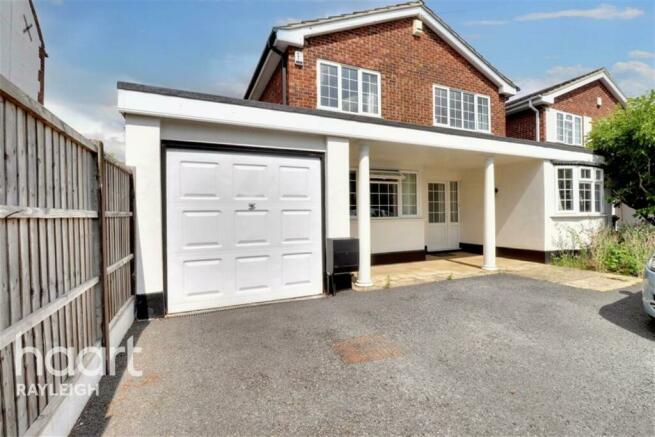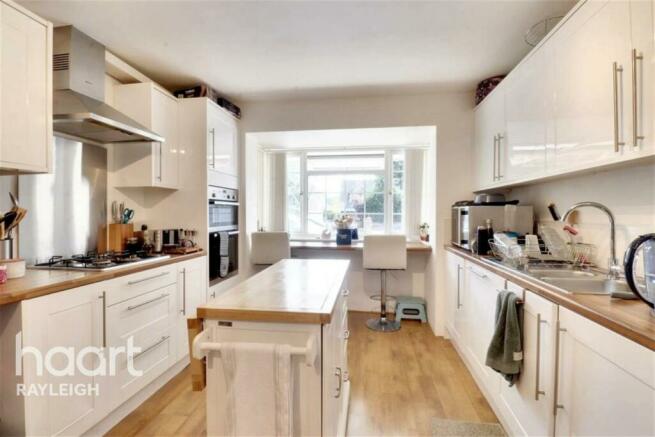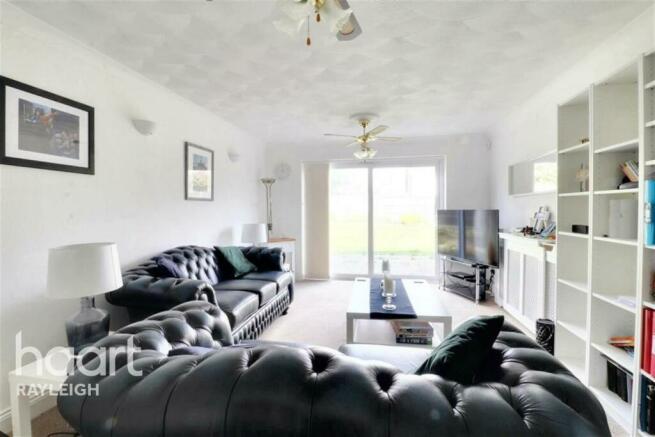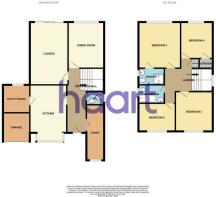
Eastwood Road, Rayleigh

Letting details
- Let available date:
- 02/09/2024
- Deposit:
- £2,750A deposit provides security for a landlord against damage, or unpaid rent by a tenant.Read more about deposit in our glossary page.
- Min. Tenancy:
- Ask agent How long the landlord offers to let the property for.Read more about tenancy length in our glossary page.
- Let type:
- Long term
- Furnish type:
- Unfurnished
- Council Tax:
- Ask agent
- PROPERTY TYPE
Detached
- BEDROOMS
4
- BATHROOMS
3
- SIZE
Ask agent
Key features
- Detached Family Home
- Four Bedrooms
- Study/Office
- Modern Kitchen
- Utility Room
- En-Suite to Master
- Ground Floor W/C
- Large Rear Garden
Description
This property is within walking distance of Rayleigh High Street and close to local transport links. This property is available from the begining of September.
As you enter the property you are greeted with a spacious entrance hall that provides access to all rooms on the ground floor; kitchen, study, ground floor cloakroom, lounge and dining room. Under stairs storage.
Kitchen: 13'92" x 10'82"
Large double glazed bay window to front aspect. A modern fitted kitchen with a range of eye and base level units with rolled edge work surface over. Stainless steel one and a half bowl drainer sink unit. Gas hob with extractor fan over. Integrated electric double oven. Centre kitchen island with bas level units. Laminate flooring.
Utility Room: 8'05" x 7'97"
Double glazed window and door to rear aspect. Rolled edge worksurface with appliance space beneath. Butler style sink and cupboard below. Boiler. Laminate flooring.
Lounge: 18'31" x 12'01"
Large double glazed patio doors to rear aspect. Fitted carpet. Radiator.
Dining Room: 13'38" x 9'45"
Double glazed window to rear aspect. Fitted carpet. Radiator.
Study/Office: 16'86" x 8'47"
Double glazed bay window to front aspect. Fitted carpet.
Ground Floor Cloakroom: 3'18" x 5'36"
Double glazed opaque window to side aspect. Low level W/C and a wash wash hand basin. Laminate flooring.
To the first floor landing you have a large double glazed window as you go up the stairs allowing in a lot of light, access to airing cupboard, all four bedroom and the family bathroom.
Master Bedroom: 13'01" x 12'20"
Double glazed window to rear aspect. Fitted carpet. Radiator. Access to en-suite.
En-Suite: 4'71" x 7'57"
Double glazed opaque window to side aspect. Low level W/C, vanity unit wash hand basin and a wet room shower with seat.
Bedroom Two: 11'84" x 10'87"
Double glazed window to front aspect. Fitted wardrobe. Fitted carpert. Radiator.
Bedroom Three: 8'13" x 10'72"
Double glazed window to front aspect. Fitted carpert. Radiator.
Bedroom Four: 10'60" x 9'34"
Double glazed window to rear aspect. Fitted carpet. Radiator.
Bathroom: 5'52" x 7'63"
Double glazed opaque window to side aspect. Three piece bathroom suite comprising of a low level W/C, pedestal wash hand basin and a panel bath with wall mounted shower over and glass shower screen. Radiator.
Rear Garden
Patio area directly outside of the rear doors, rest laid to lawn. Fences to boundaries and shed to remain.
This property is available with a Deposit Free option which means that instead of paying a traditional five weeks security deposit, you pay a fee of one weeks rent + VAT (subject to a minimum of £120 + VAT) to become a member of a deposit free renting scheme which significantly reduces the up-front costs. This fee is non-refundable and is not a deposit so cannot be used towards covering the cost of any future damage.
Brochures
Particulars- COUNCIL TAXA payment made to your local authority in order to pay for local services like schools, libraries, and refuse collection. The amount you pay depends on the value of the property.Read more about council Tax in our glossary page.
- Band: E
- PARKINGDetails of how and where vehicles can be parked, and any associated costs.Read more about parking in our glossary page.
- Yes
- GARDENA property has access to an outdoor space, which could be private or shared.
- Yes
- ACCESSIBILITYHow a property has been adapted to meet the needs of vulnerable or disabled individuals.Read more about accessibility in our glossary page.
- Ask agent
Eastwood Road, Rayleigh
NEAREST STATIONS
Distances are straight line measurements from the centre of the postcode- Rayleigh Station1.1 miles
- Hockley Station2.4 miles
- Leigh-on-Sea Station2.7 miles
About the agent
Here at haart Rayleigh Lettings, we are on a mission to get you moved. We have unique technology that gets your home hundreds more clicks, agents who listen and will negotiate hard on your behalf and you don't pay us a penny until we succeed.
Big Benefits. Being the UK's largest independent estate agent, our size allows us to invest in the people and technology to get you moved, smarter.
No Sale, No Fee. We don't think you sho
Industry affiliations


Notes
Staying secure when looking for property
Ensure you're up to date with our latest advice on how to avoid fraud or scams when looking for property online.
Visit our security centre to find out moreDisclaimer - Property reference 0436_HRT043601484. The information displayed about this property comprises a property advertisement. Rightmove.co.uk makes no warranty as to the accuracy or completeness of the advertisement or any linked or associated information, and Rightmove has no control over the content. This property advertisement does not constitute property particulars. The information is provided and maintained by haart, Rayleigh. Please contact the selling agent or developer directly to obtain any information which may be available under the terms of The Energy Performance of Buildings (Certificates and Inspections) (England and Wales) Regulations 2007 or the Home Report if in relation to a residential property in Scotland.
*This is the average speed from the provider with the fastest broadband package available at this postcode. The average speed displayed is based on the download speeds of at least 50% of customers at peak time (8pm to 10pm). Fibre/cable services at the postcode are subject to availability and may differ between properties within a postcode. Speeds can be affected by a range of technical and environmental factors. The speed at the property may be lower than that listed above. You can check the estimated speed and confirm availability to a property prior to purchasing on the broadband provider's website. Providers may increase charges. The information is provided and maintained by Decision Technologies Limited. **This is indicative only and based on a 2-person household with multiple devices and simultaneous usage. Broadband performance is affected by multiple factors including number of occupants and devices, simultaneous usage, router range etc. For more information speak to your broadband provider.
Map data ©OpenStreetMap contributors.





