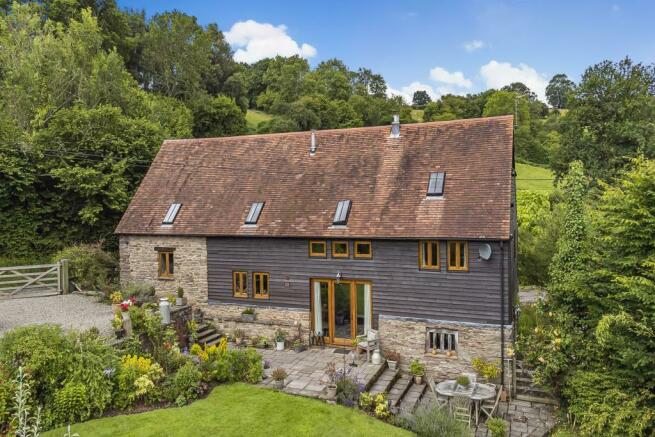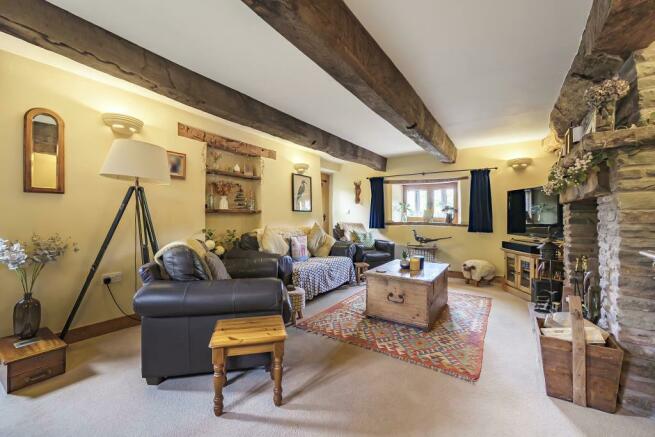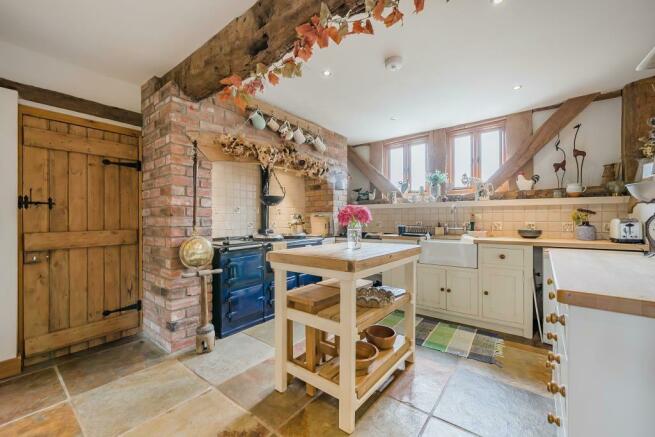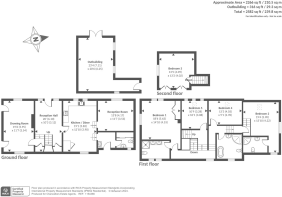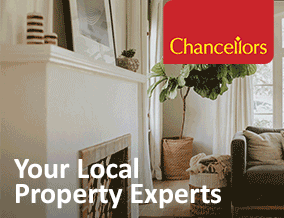
nr Pontrilas, Herefordshire, HR2

- PROPERTY TYPE
Barn Conversion
- BEDROOMS
5
- BATHROOMS
3
- SIZE
2,582 sq ft
240 sq m
- TENUREDescribes how you own a property. There are different types of tenure - freehold, leasehold, and commonhold.Read more about tenure in our glossary page.
Freehold
Key features
- Detached barn conversion
- 5 bedrooms, two en-suites
- Rural location
- Original features blend with modern convenience
- Family bathroom with roll-top bath and shower
- Utility area with separate cloakroom
- Dining room semi-open plan to kitchen
- Kitchen/breakfast room with AGA
- Outbuilding/garage workshop
- Super fast fibre broadband to property
Description
Situated in a beautiful and secluded location, Chancellors is proud to present this charming and unique barn conversion with five bedrooms, two en-suites, kitchen with AGA, a plot and outbuilding/entertaining space. Viewing is highly recommended to fully appreciate the location.
Property Details
Around fourteen miles to the south-west of the City of Hereford, in the village of Pontrillas, is this five bedroomed barn conversion. Set in secluded surroundings, the property offers privacy with the conveniences of local towns and villages.
The quality of finish is immediately apparent upon entering through the glass-panel front door with floor to ceiling windows either side. There is space for various pieces of furniture complete with flagstone flooring and exposed roof beam. There is also the bespoke staircase straight ahead of you. At this point, it is worth pointing out the ground floor benefits from under-floor heating.
A door on the right takes you into the main reception room/lounge with more original beams in the ceiling, carpeted floor and a feature stone fireplace with wood-burning stove. There are also two external doors and windows overlooking the front and rear.
On the other side of the entrance hall is the kitchen/breakfast room. This features a brick built surround housing the AGA, various types of cupboard and drawer storage units and space for white goods and table and chairs. Some brick steps lead up to the dining room which is semi-open plan to the kitchen, whilst still feeling separate - the two spaces being divided by some upright, original beams. The steps to the other side lead into a utility area with a separate cloakroom with wc, sink and built-in storage.
The upstairs of the property is equally as characterful and unique in layout as the downstairs. Stairs from the hall lead up to a landing area with the principal suite off to the right. This carpeted room is dual aspect with views out to the front and side and has exposed wall beams and some fitted wardrobes. The en-suite features a double sink unit with storage under, wc and shower cubicle and the recessed ceiling spotlighting which is common to many of the rooms.
The second of the largest two bedrooms is at the opposite end of the building. It is nestled under the slope of the roof and is accessed via a latched, wooded door and a small set of steps. There is a skylight and further wall and ceiling beams and a hardwood floor. This room also benefits from an en-suite which features tiled floor and part-tiled walls, a sink, wc and corner shower cubicle.
Two further bedrooms on this level both have their own style and uniqueness and they - along with the fifth bedroom on the second floor - share use of the family bathroom with its roll-top, freestanding bath, sink, wc and separate corner shower cubicle. It has a floor-level window, tiled flooring and part-tiled walls, more beams and recessed spotlights.
The fifth bedroom is set in the apex of the roof and could serve a variety of uses other than a bedroom if required. It is currently home to some gym equipment and would work well as a home office or, perhaps, a children’s play room. The versatility of the spaces available is evident throughout with this being just one example.
On the outside, there is space for parking multiple vehicles around an outbuilding/garage which has a useful covered area open on two sides. The garden is mainly laid to lawn with multiple well-established borders and beds, trees and shrubs. A patio area adjacent to the main entrance offers entertaining space and outdoors eating areas.
The immaculate presentation on offer throughout, this is an opportunity not to be missed. We, therefore, highly recommend viewing to fully appreciate what is on offer.
Video Viewings:
If proceeding without a physical viewing please note that you must make all necessary additional investigations to satisfy yourself that all requirements you have of the property will be met. Video content and other marketing materials shown are believed to fairly represent the property at the time they were created.
Brochures
More details from Chancellors- COUNCIL TAXA payment made to your local authority in order to pay for local services like schools, libraries, and refuse collection. The amount you pay depends on the value of the property.Read more about council Tax in our glossary page.
- Band: G
- PARKINGDetails of how and where vehicles can be parked, and any associated costs.Read more about parking in our glossary page.
- Garage,Off street
- GARDENA property has access to an outdoor space, which could be private or shared.
- Yes
- ACCESSIBILITYHow a property has been adapted to meet the needs of vulnerable or disabled individuals.Read more about accessibility in our glossary page.
- Ask agent
Energy performance certificate - ask agent
nr Pontrilas, Herefordshire, HR2
NEAREST STATIONS
Distances are straight line measurements from the centre of the postcode- Abergavenny Station8.9 miles
About the agent
Since opening in 1807, Chancellors have been passionate about selling and letting property, with our customers' needs at the forefront of our priorities. As one of the UK's leading independent estate agents, we refuse to rest on our laurels and constantly strive to develop and grow our brand for the better. Through hard work and determination, Chancellors now have 58 networked offices across the South of England and Mid Wales. We currently have a strong local prese
Industry affiliations



Notes
Staying secure when looking for property
Ensure you're up to date with our latest advice on how to avoid fraud or scams when looking for property online.
Visit our security centre to find out moreDisclaimer - Property reference 5491489. The information displayed about this property comprises a property advertisement. Rightmove.co.uk makes no warranty as to the accuracy or completeness of the advertisement or any linked or associated information, and Rightmove has no control over the content. This property advertisement does not constitute property particulars. The information is provided and maintained by Chancellors, Hereford. Please contact the selling agent or developer directly to obtain any information which may be available under the terms of The Energy Performance of Buildings (Certificates and Inspections) (England and Wales) Regulations 2007 or the Home Report if in relation to a residential property in Scotland.
*This is the average speed from the provider with the fastest broadband package available at this postcode. The average speed displayed is based on the download speeds of at least 50% of customers at peak time (8pm to 10pm). Fibre/cable services at the postcode are subject to availability and may differ between properties within a postcode. Speeds can be affected by a range of technical and environmental factors. The speed at the property may be lower than that listed above. You can check the estimated speed and confirm availability to a property prior to purchasing on the broadband provider's website. Providers may increase charges. The information is provided and maintained by Decision Technologies Limited. **This is indicative only and based on a 2-person household with multiple devices and simultaneous usage. Broadband performance is affected by multiple factors including number of occupants and devices, simultaneous usage, router range etc. For more information speak to your broadband provider.
Map data ©OpenStreetMap contributors.
