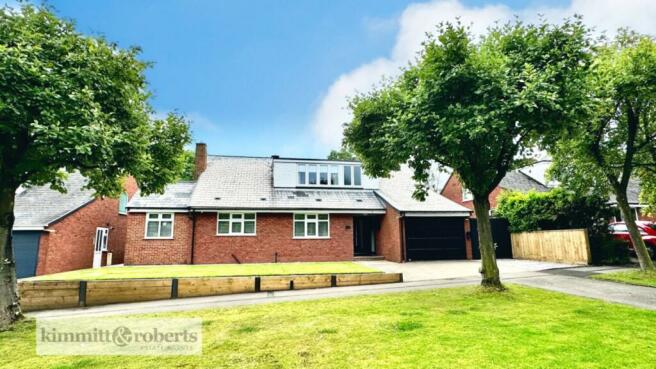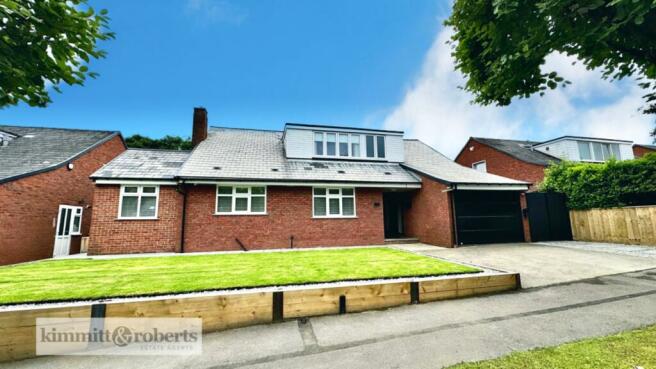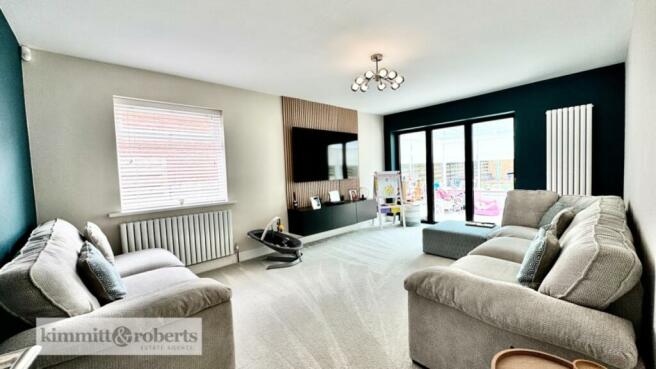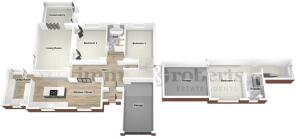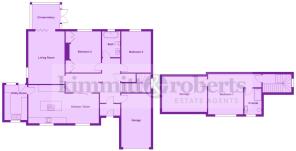Lea Rigg, West Rainton, Houghton le Spring, Tyne and Wear, DH4

- PROPERTY TYPE
Detached
- BEDROOMS
3
- BATHROOMS
2
- SIZE
Ask agent
- TENUREDescribes how you own a property. There are different types of tenure - freehold, leasehold, and commonhold.Read more about tenure in our glossary page.
Freehold
Key features
- Immaculately Presented Throughout
- Impressive Detached Bungalow
- 3 Double Bedrooms
- Refitted Bathroom & Ensuite
- Refitted Contemporary Kitchen
- Generous Front & South-East FacingLandscaped Rear Gardens
- Driveway & Garage
- EPC Rating - TBC
Description
Step inside and fall in love with the contemporary charm this home exudes. The spacious entrance hallway warmly welcomes you, leading you into the heart of the property. You will find a generous reception room bathed in natural light, ideal for entertaining guests or creating a cosy family gathering space. This then leads to the conservatory over looking the rear garden.
Beyond the reception areas, discover the true essence of modern convenience. The recently refitted kitchen greets you with its sleek design and ample storage space. This contemporary culinary haven features stylish cabinets, integrated appliances, and a tasteful backsplash, making every meal preparation a joyous experience. The carefully planned layout allows for effortless movement and encourages family bonding moments.
As you continue your exploration, you will find three spacious double bedrooms that beckon you to unwind and rejuvenate. Each bedroom boasts plentiful natural light and comfortable dimensions, offering a tranquil escape from the outside world. The attention to detail is evident, with neutral tones and plush carpeting enhancing the overall tranquil ambiance of these private retreats.
The property also benefits from a recently refitted bathroom and ensuite, both showcasing modern fixtures and finishes. The refitted bathroom exudes sophistication, featuring a luxurious bathtub, contemporary vanity unit, and a separate walk-in shower, providing the perfect sanctuary for relaxation. The ensuite complements the elegant design with its sleek shower enclosure and pristine facilities.
As you step outside, the allure of this beautiful bungalow continues. The generous front garden welcomes you with manicured lawns and well-maintained borders, creating a captivating first impression. Additionally, the property offers a private and peaceful landscaped rear garden, carefully designed to provide a serene oasis for outdoor living and entertaining. Spend tranquil evenings basking in the beauty of lush greenery or host memorable gatherings with loved ones within the comfortable environment of your own garden.
Parking will never be a concern, as the property includes a driveway and a garage, providing ample space for multiple vehicles. Whether you have a growing family or love to entertain guests, the convenience of private parking is an invaluable asset.
Situated in the highly sought-after Lea Rigg area, this bungalow boasts a prime location in West Rainton. Enjoy the peace and tranquility of a residential neighborhood while still being well-connected to essential amenities. Local schools, shopping centers, and recreational facilities are all within easy reach, ensuring every aspect of your daily life is catered for. Commuting is made effortless with excellent transport links, including convenient access to major road networks and public transportation.
GROUND FLOOR
- COUNCIL TAXA payment made to your local authority in order to pay for local services like schools, libraries, and refuse collection. The amount you pay depends on the value of the property.Read more about council Tax in our glossary page.
- Band: E
- PARKINGDetails of how and where vehicles can be parked, and any associated costs.Read more about parking in our glossary page.
- Garage
- GARDENA property has access to an outdoor space, which could be private or shared.
- Rear garden
- ACCESSIBILITYHow a property has been adapted to meet the needs of vulnerable or disabled individuals.Read more about accessibility in our glossary page.
- Ask agent
Energy performance certificate - ask agent
Lea Rigg, West Rainton, Houghton le Spring, Tyne and Wear, DH4
NEAREST STATIONS
Distances are straight line measurements from the centre of the postcode- Durham Station4.1 miles
- Chester-le-Street Station4.3 miles
About the agent
Kimmitt and Roberts, Houghton Le Spring
Imperial Buildings 1 Church Street Houghton Le Spring DH4 4DJ

Kimmitt and Roberts were established in 1993 and have grown into the areas leading Estate Agents. Our branch network now covers Sunderland South and East Durham - the heartland of the two partners, Bill Kimmitt and Les Roberts. Our latest branch in Peterlee was opened in 2003, providing the high level of service for which the established network was noted.
We always put our customers first, regardless of whether you buy or sell, and we are always happy to answer any queries you may have
Industry affiliations



Notes
Staying secure when looking for property
Ensure you're up to date with our latest advice on how to avoid fraud or scams when looking for property online.
Visit our security centre to find out moreDisclaimer - Property reference KMM_HGH_LFSYCL_723_908337168. The information displayed about this property comprises a property advertisement. Rightmove.co.uk makes no warranty as to the accuracy or completeness of the advertisement or any linked or associated information, and Rightmove has no control over the content. This property advertisement does not constitute property particulars. The information is provided and maintained by Kimmitt and Roberts, Houghton Le Spring. Please contact the selling agent or developer directly to obtain any information which may be available under the terms of The Energy Performance of Buildings (Certificates and Inspections) (England and Wales) Regulations 2007 or the Home Report if in relation to a residential property in Scotland.
*This is the average speed from the provider with the fastest broadband package available at this postcode. The average speed displayed is based on the download speeds of at least 50% of customers at peak time (8pm to 10pm). Fibre/cable services at the postcode are subject to availability and may differ between properties within a postcode. Speeds can be affected by a range of technical and environmental factors. The speed at the property may be lower than that listed above. You can check the estimated speed and confirm availability to a property prior to purchasing on the broadband provider's website. Providers may increase charges. The information is provided and maintained by Decision Technologies Limited. **This is indicative only and based on a 2-person household with multiple devices and simultaneous usage. Broadband performance is affected by multiple factors including number of occupants and devices, simultaneous usage, router range etc. For more information speak to your broadband provider.
Map data ©OpenStreetMap contributors.
