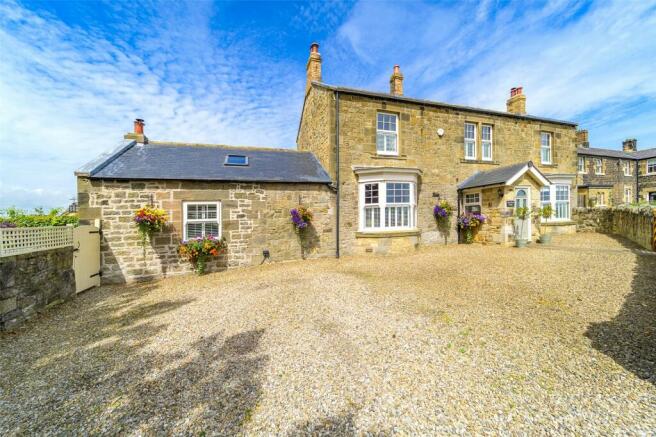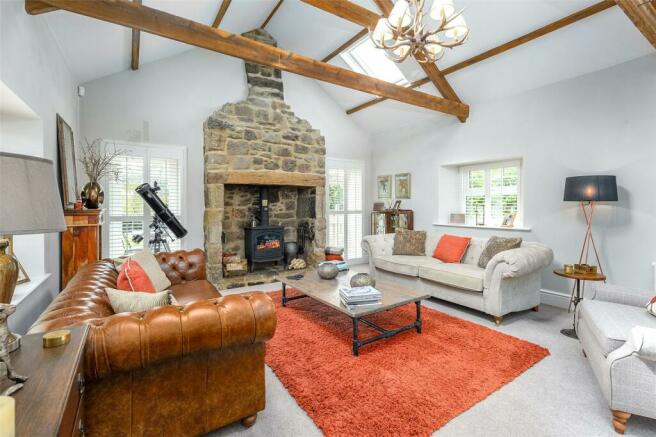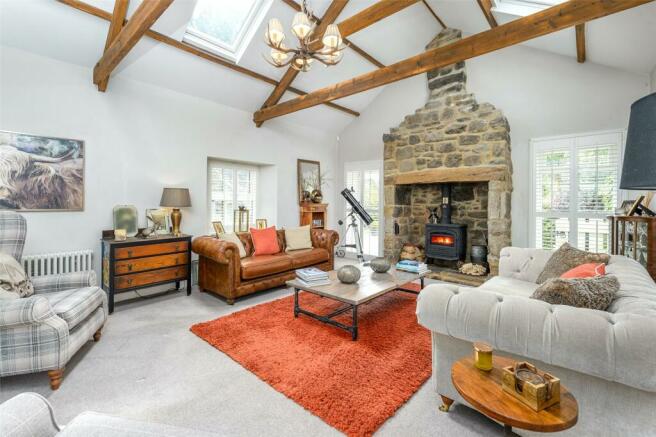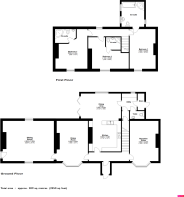Black Rock Forge, Nr Rennington, Alnwick, NE66

- PROPERTY TYPE
Detached
- BEDROOMS
3
- BATHROOMS
3
- SIZE
Ask agent
- TENUREDescribes how you own a property. There are different types of tenure - freehold, leasehold, and commonhold.Read more about tenure in our glossary page.
Freehold
Key features
- Three double bedrooms
- Three ensuite bathrooms
- Kitchen/dining room
- Sitting room with log burning stove
- Dining room
- Second reception room/ fourth bedroom
- Utility room
- WC
- Large garden
- Stone outhouse
Description
The property is located on the outskirts of Rennington Village, approximately 2.5 miles from the beautiful Northumbrian coastline, with its pristine dune-backed beaches. There are a variety of local pubs, cafes and restaurants along the coastline to enjoy and nearby Alnwick is a bustling market town steeped in character and history. It’s busy town centre offers a host of independent and national retailers, four supermarkets, a hospital and a new high school. It is an attractive location for families to live and visit. For commuters, the property is easily accessible for the A1 north and southbound. It is also within a short drive of Alnmouth train station, providing access on the east coast mainline to Edinburgh, Newcastle and beyond.
The property is accessed via an entrance porch providing space for storage. From the hallway there is a cosy sitting room with a log burner, original stone fireplace and a bay window overlooking the front aspect. This room was formerly a bed-room and could be reconfigured to create a fourth bedroom to the ground floor should a buyer wish. The dining room, with bay window and open fire could have multiple uses and gives access to a further reception room. The formal sitting room offers space, comfort and character with its wood burning stove, original stone inglenook and exposed beams. A patio door leads from here into the garden. Off the hallway, the kitchen/dining room which is the heart of the home, is bright and spa-cious. The kitchen is fitted with ample wall and floor units in a shaker style, freestanding cooker and integral dishwasher. The skylight to the dining area offers a bright dining space which overlooks the garden as well as a breakfasting area to the kitchen. Bifold doors open from here on to a flagstone patio area. There is also a utility room off the kitchen with space for white goods as well as the boiler room and cloakroom complete with W/C and wash hand basin.
The first floor provides three large double bedrooms all of which benefit from ensuite facilities. The master bedroom boasts an ensuite bathroom complete with bath, shower cubicle, W/C and wash hand basin. The two further bedrooms benefit from an ensuite shower room. Two of the bedrooms feature original fireplaces.
Externally the property sits in circa 1/3 acre plot. It is split into two main garden areas the first of which is mainly laid to lawn with planted borders and a log store area. There is a gravel area within the garden which currently has raised beds and is a lovely, sheltered spot.
The second garden area is accessed via steps on to a large patio which is perfect for sitting and enjoying the garden in the warmer months. Surrounded by mature hedges and stone walls this area is a private space with an outdoor entertaining area including a purpose-built wood fired pizza oven beneath a pergola. There is also an 18ft x 13ft garden room which of-fers multiple uses to a buyer. In addition to this the property boasts a stone store which has electrics, parking to the front of the property and additional parking to the rear.
The property has recently been finished to a high standard whilst retaining a number of attractive features throughout in-cluding high ceilings, exposed beams and stone fireplaces. The property has oil central heating, mains water and electricity, private drainage via a shared septic tank.
Black Rock Forge offers a rare opportunity to purchase an attractive family home with large gardens in a desirable hamlet within close proximity of the coast.
- COUNCIL TAXA payment made to your local authority in order to pay for local services like schools, libraries, and refuse collection. The amount you pay depends on the value of the property.Read more about council Tax in our glossary page.
- Band: E
- PARKINGDetails of how and where vehicles can be parked, and any associated costs.Read more about parking in our glossary page.
- Driveway
- GARDENA property has access to an outdoor space, which could be private or shared.
- Yes
- ACCESSIBILITYHow a property has been adapted to meet the needs of vulnerable or disabled individuals.Read more about accessibility in our glossary page.
- Ask agent
Black Rock Forge, Nr Rennington, Alnwick, NE66
NEAREST STATIONS
Distances are straight line measurements from the centre of the postcode- Alnmouth Station5.0 miles
- Chathill Station5.3 miles
About the agent
BH Group - Residential - Mortgages - Commercial - Planning & Design - Finance
We are a multi-disciplinary Chartered Surveying, property consultancy and Estate Agency with 30 years' experience of the local housing market. We present all properties large & small with professional photos & high quality lifestyle brochures as standard - you don't get a second chance at a first impression. We cover all of the costs of your property coming to the market and only bill our fee on the sal
Notes
Staying secure when looking for property
Ensure you're up to date with our latest advice on how to avoid fraud or scams when looking for property online.
Visit our security centre to find out moreDisclaimer - Property reference ALN240161. The information displayed about this property comprises a property advertisement. Rightmove.co.uk makes no warranty as to the accuracy or completeness of the advertisement or any linked or associated information, and Rightmove has no control over the content. This property advertisement does not constitute property particulars. The information is provided and maintained by Bradley Hall Chartered Surveyors & Estate Agents, Alnwick. Please contact the selling agent or developer directly to obtain any information which may be available under the terms of The Energy Performance of Buildings (Certificates and Inspections) (England and Wales) Regulations 2007 or the Home Report if in relation to a residential property in Scotland.
*This is the average speed from the provider with the fastest broadband package available at this postcode. The average speed displayed is based on the download speeds of at least 50% of customers at peak time (8pm to 10pm). Fibre/cable services at the postcode are subject to availability and may differ between properties within a postcode. Speeds can be affected by a range of technical and environmental factors. The speed at the property may be lower than that listed above. You can check the estimated speed and confirm availability to a property prior to purchasing on the broadband provider's website. Providers may increase charges. The information is provided and maintained by Decision Technologies Limited. **This is indicative only and based on a 2-person household with multiple devices and simultaneous usage. Broadband performance is affected by multiple factors including number of occupants and devices, simultaneous usage, router range etc. For more information speak to your broadband provider.
Map data ©OpenStreetMap contributors.




