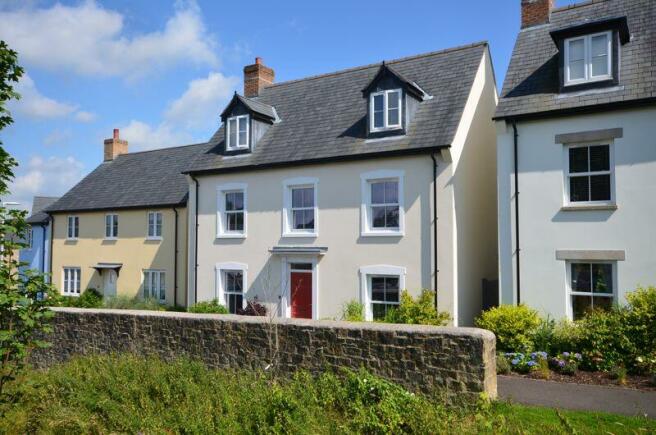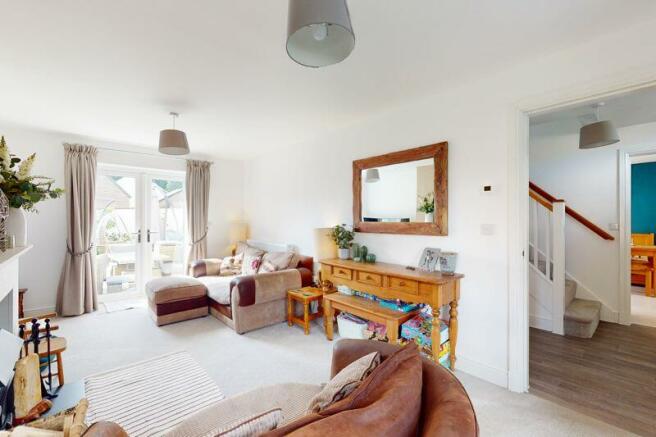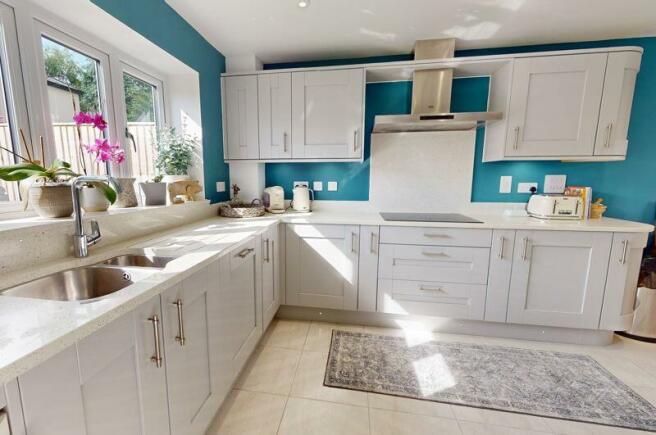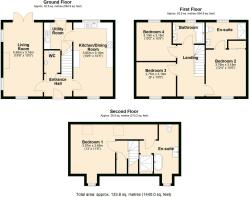
5 Drovers Lane, Chagford, Devon

- PROPERTY TYPE
Detached
- BEDROOMS
4
- BATHROOMS
3
- SIZE
Ask agent
- TENUREDescribes how you own a property. There are different types of tenure - freehold, leasehold, and commonhold.Read more about tenure in our glossary page.
Freehold
Key features
- A detached Premier Plus CG Fry home with B rated EPC
- A quality three storey family home
- Entrance hall and w.c.
- Triple aspect living room with wood burning stove
- Large kitchen/dining room with all major kitchen appliances and adjoining utility room
- Family bath/shower room
- Generous double bedroom with large ensuite shower room
- Two further first floor double bedrooms
- Top floor main bedroom with superb bath/shower room
- South facing rear garden, parking space and large single garage
Description
Situation
Drovers Lane is located only about a 10 minute walk from the bustling town square in the ancient Stannary town of Chagford and is part of the popular, high quality development called Bellacouch Meadow. It is located only a five minute walk to the C of E Primary school, pre-school and Montessori school. Chagford offers a wide variety of day to day and specialist shops, four pubs, cafes and restaurant. There is a library, surgeries for doctor, dentist and vet, a children's playground and skate park and excellent sports facilities with a football and cricket pitch and pavilion, a bowling club, tennis club and an open swimming pool in the summertime. Chagford is surrounded by countryside, riverside and moorland walks and yet the A30 dual carriageway is only 5 miles away and Exeter is only 20 miles.
Council tax band
Band F
Services
Mains gas, water, electricity and drainage. Superfast broadband with fibre direct to the house.
Directions
What Three Words: brilliant.washing.clumped
From Fowlers front doors on foot turn right and walk down The Square to Black's delicatessen and turn right through the lychgate into the churchyard. Turn left and follow the footpath down to Orchard Meadow where you turn left and walk along to the footpath on the right. Take this footpath and after about 20 meters there is a tarmac footpath into the Bellacouch Meadow development. No. 5Drovers Lane is the second house on the right.
Entrance
A paved path leads to the multi-locking front door which has a flower bed to either side and an exterior light.
Hallway
The hallway has a grey woodgrain effect laminate floor, a pendant light point, an alarm control panel, a double panel radiator, stairs to the first floor with oak handrails and panelled doors to the living room, kitchen/dining room and the w.c.
W.C./Cloakroom
The floor is ceramic tiled and the walls are tiled with textured ceramic tiles to chest height. A pendant light is fitted, an extractor fan and Sottini sanitary ware comprising a wall mounted wash hand basin and a low level w.c.
Living room
A bright, triple aspect room with upvc double glazed sash window to the front and side and matching French doors to the patio and garden at the rear. A wood burning stove was fitted by the builders with a lined flue, slate hearth and an Aegean Limestone fireplace and mantel. There are two pendant light points, a fitted lighting circuit, two double panel radiators, a media and TV panel and a wall mounted Wiser thermostat.
Kitchen/dining room
This double aspect room has a upvc windows with a double glazed sash window to the front and a broad four casement window looking out to the rear garden. The floor is ceramic tiled and the JC Ellis kitchen comprises a good range of base and wall cabinets with Ammonite Diamond White worktops, cooker splashback and trims, kick panel lighting and integral appliances including an AEG induction hob, microwave, double oven, dishwasher, wine fridge, fridge/freezer and cooker hood with over-hob lighting. There are six LED downlighters, ample power points including a USB point, a stone window sill, six LED downlighters, an extractor fan and a panelled door to the utility room.
Utility room
The utility room has matching base and wall cabinets with an Ammonite Diamond White worktop with inset stainless steel sink and mixer tap, space for a washing machine and drier, ceramic floor, wall mounted Vaillant gas fired central heating boiler, upvc double glazed door to the garden and a large understairs cupboard with a consumer unit, Media inputs and light.
First floor landing
The bright landing has a white balustrade with oak handrails and post caps, a large front facing upvc double glazed sash window, double panel radiator, pendant light point and the staircase to the second floor with oak handrails and post caps.
Family bathroom
This bathroom has fully tiled walls, window sill and floor and is fitted with a white Sottini suite comprising a white P shaped bath with wall mounted tap and shower controls, thermostatic shower and a curved, glazed and hinged shower screen. A ceiling light is fitted, a dual fuel chromed towel rail and an obscure glazed upvc window.
Bedroom 4
A rear facing double bedroom with a upvc double glazed three casement window, a pendant light point and double panel radiator.
Bedroom 3
This is a front facing double bedroom with a upvc double glazed sash window, a pendant light point and double panel radiator.
Bedroom 2
This is a spacious double bedroom with a front facing upvc double glazed sash window, a pendant light point, double panel radiator, a recess for a wardrobe and a panelled door to the ensuite shower room
Ensuite shower room
This is a very generous shower room with fully tiled floor, walls and sill, an obscure double glazed rear window, ceiling light point, extractor fan and a chromed dual fuel towel rail. The Sottini suite is white with a large walk-in shower with sliding shower screen door, wall mounted shower controls with a rain shower head and wand, a low level w.c. and wall mounted wash hand basin.
Second floor landing
At the top of the second flight of stairs is the landing which has a white balustrade with oak handrail and post caps, pendant light point and built in airing cupboard with large hot water cylinder and shelving. A panelled door leads to the main bedroom.
Main bedroom
A spacious main bedroom with a double casement upvc double glazed front window and velux skylight in the rear roof elevation. There are two double panel radiators, a pendant light point, TV/media panel and a short corridor with a further velux double glazed skylight and double panel radiator leading to the ensuite bath/shower room.
Ensuite main bathroom
This is a big, luxury space with a large fully tiled walk-in shower with glazed folding screen door and built in thermostatic shower with chromed controls and rain shower head and wand. The bathroom has fully tiled walls and floor and a upvc double glazed dormer window to the front and velux double glazed skylight set into the rear roof elevation. The bathroom has a large, deep tub with chromed tap tower and shower wand, a wall mounted vanity drawer and surface with twin circular porcelain basins and chromed mixer taps and a low level w.c. A chromed dual fuel towel rail is wall mounted and there is an extractor fan and a ceiling light fixture.
Exterior
Rear garden
35' 10'' x 25' 11'' (10.91m x 7.89m)
The south facing rear garden is fully enclosed by rendered walls or close boarded fencing, is laid to grass and has an exterior light point, garden tap, paved patio and paths to the rear gate and to the side gate which leads to a shared side path to the front of the property.
Garage
19' 6'' x 9' 5'' (5.94m x 2.87m)
Measuring 7'2"/2.18m across the doorway, this garage has an electric metal up and over door, a power point and ample space for storage in the eaves which have been boarded.
Parking space
Single parking space outside the garden gate to the rear.
Brochures
Property BrochureFull Details- COUNCIL TAXA payment made to your local authority in order to pay for local services like schools, libraries, and refuse collection. The amount you pay depends on the value of the property.Read more about council Tax in our glossary page.
- Band: F
- PARKINGDetails of how and where vehicles can be parked, and any associated costs.Read more about parking in our glossary page.
- Yes
- GARDENA property has access to an outdoor space, which could be private or shared.
- Yes
- ACCESSIBILITYHow a property has been adapted to meet the needs of vulnerable or disabled individuals.Read more about accessibility in our glossary page.
- Ask agent
5 Drovers Lane, Chagford, Devon
NEAREST STATIONS
Distances are straight line measurements from the centre of the postcode- Okehampton Station8.0 miles
About the agent
Fowlers have a prominent corner office in the bustling town square in Chagford.
We cover Dartmoor and its surrounding villages and as a result are the leading agent for property in this unique area. Philip Fowler has 34 years of experience as an estate agent and has practised solely in this area for the last 26 years after running estate agencies further afield.
With a wealth of local knowledge and having personally dealt with the sales of many of the local properties we are in a
Industry affiliations

Notes
Staying secure when looking for property
Ensure you're up to date with our latest advice on how to avoid fraud or scams when looking for property online.
Visit our security centre to find out moreDisclaimer - Property reference 12446399. The information displayed about this property comprises a property advertisement. Rightmove.co.uk makes no warranty as to the accuracy or completeness of the advertisement or any linked or associated information, and Rightmove has no control over the content. This property advertisement does not constitute property particulars. The information is provided and maintained by Fowlers Estate Agents, Chagford. Please contact the selling agent or developer directly to obtain any information which may be available under the terms of The Energy Performance of Buildings (Certificates and Inspections) (England and Wales) Regulations 2007 or the Home Report if in relation to a residential property in Scotland.
*This is the average speed from the provider with the fastest broadband package available at this postcode. The average speed displayed is based on the download speeds of at least 50% of customers at peak time (8pm to 10pm). Fibre/cable services at the postcode are subject to availability and may differ between properties within a postcode. Speeds can be affected by a range of technical and environmental factors. The speed at the property may be lower than that listed above. You can check the estimated speed and confirm availability to a property prior to purchasing on the broadband provider's website. Providers may increase charges. The information is provided and maintained by Decision Technologies Limited. **This is indicative only and based on a 2-person household with multiple devices and simultaneous usage. Broadband performance is affected by multiple factors including number of occupants and devices, simultaneous usage, router range etc. For more information speak to your broadband provider.
Map data ©OpenStreetMap contributors.





