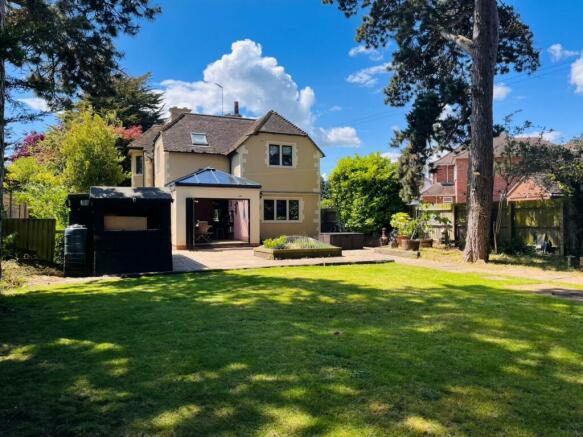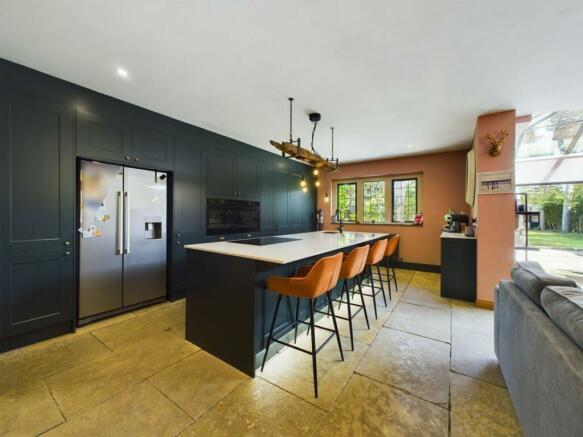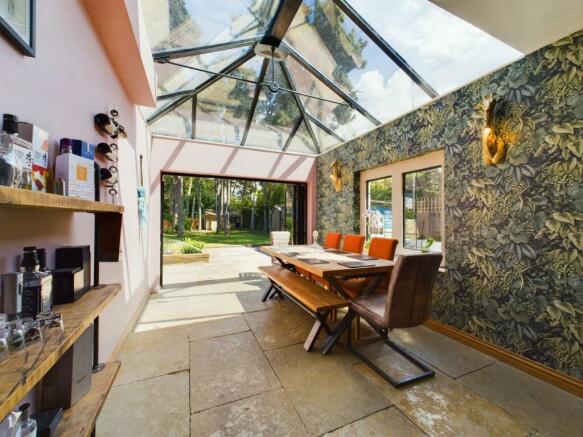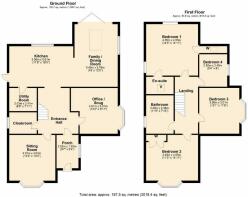
Westone Avenue, Westone, Northampton NN3 3JH

- PROPERTY TYPE
Detached
- BEDROOMS
4
- BATHROOMS
3
- SIZE
Ask agent
- TENUREDescribes how you own a property. There are different types of tenure - freehold, leasehold, and commonhold.Read more about tenure in our glossary page.
Freehold
Key features
- Unique Character Property
- Blend Of Old & New
- Modern Kitchen / Family Room
- Large Rear Garden
- Off Road Parking & Open Garage
Description
This home boasts a large open plan kitchen/ family room with bi fold doors onto its expansive garden, great for entertaining with large patio area laid to rainbow sandstone. Further benefits include two separate reception rooms, open fireplaces and log burning stoves, modern bathrooms and a well proportioned garden with large lawned and patio areas at the end of which is a block paved driveway and open double garage which can be access by electric double gates.
In brief the accommodation comprises, entrance porch, hallway, WC, study, sitting room, kitchen /family room and utility. First floor landing, bedroom one with en suite and walk in wardrobe, three further bedrooms and a family bathroom.
Outside to the front is a fully enclosed garden with access via secure gate with intercom system. The rear garden is large with generous lawned and patio areas, multitude of bedded plants, shrubs and trees, sheds, block paved driveway and open double garage.
EPC Rating D. Council Tax Band D.
LOCAL AREA INFORMATION
Weston Favell is a village and district of Northampton somewhat absorbed by the town's expansion in recent decades. It is bisected by the A4500 with the old village to one side and the area of Westone on the other. This suburb offers a wide selection of mature properties and residents benefit from good local amenities including two public houses, primary school, secondary school, parish church, general stores and hotel. Just to the outside of the former village boundary is the recently extended Weston Favell Shopping Centre which is home to a 24 hour supermarket, several shops, fast food outlets and banking facilities all set within an architecturally interesting vaulted ceiling main atrium. Its location also provides good main road access points with both the A43 and A45 ring roads being accessible within approximately 0.5 mile and M1 J15 is only 6 miles away. Mainline train services to London Euston and Birmingham New Street can also be accessed within 4 miles at Northampton station.
THE ACCOMMODATION COMPRISES
ENTRANCE PORCH 2.92m (9'7) x 1.93m (6'4)
Entrance via double glazed front door. Double glazed windows to front and side elevations. Tiled floor. Glazed door to:
HALLWAY
Stairs rising to first floor landing with understairs storage cupboard. Herringbone parquet flooring. Doors to:
CLOAKROOM
uPVC obscure double glazed window to side elevation. Suite comprising dual flush WC and wall mounted wash hand basin with mixer tap over. Tiled floor. Tiled splash backs.
STUDY 4.01m (13'2) x 3.02m (9'11)
uPVC double glazed bay window to side elevation. uPVC double glazed window to front elevation. Feature fireplace with tiled hearth and wooden mantle. Picture rail.
SITTING ROOM 4.01m (13'2) x 4.04m (13'3)
uPVC double glazed bay window to front elevation. Glazed window to porch. Radiator. Fireplace with stove, tiled hearth and wooden mantle. Picture rail. Television aerial point. Wooden flooring.
KITCHEN / DINING / FAMILY ROOM 9.40m (30'10) max x 5.49m (18'0) max
uPVC double glazed windows set in stone to rear elevation. Column radiators. Fitted with a range of wall, base and drawer units with quartz work surfaces. Built in appliances to include two eye level ovens, five ring induction hob and dishwasher. One and a half bowl sink and drainer unit in quartz with mixer tap over. Space for fridge / freezer. Bi-fold doors to rear garden. Door to:
UTILITY ROOM 2.03m (6'8) x 2.41m (7'11)
Obscure glazed window to side elevation. Radiator. Wall mounted units. Work surfaces with space for appliances below. Boiler cupboard. Tiled floor.
FIRST FLOOR LANDING
Double glazed skylights. Radiator. Doors to:
BEDROOM ONE 4.34m (14'3) x 4.55m (14'11)
uPVC double glazed windows to rear and side elevations. Radiator. Vaulted ceiling. Walk in wardrobe with sky light. Door to:
EN-SUITE 1.52m (5'0) x 2.43m (8'0)
Sky light window. Heated towel rail. Suite comprising double shower cubicle, wash hand basin with mixer tap over and dual flush WC. Tiled splash backs. Tiled floor. Fitted mirror with light. Recessed ceiling spotlights. Extractor fan.
BEDROOM TWO 3.48m (11'5) x 4.55m (14'11)
uPVC double glazed bay window to front elevation. Two radiators. Fitted wardrobe.
BEDROOM THREE 3.99m (13'1) x 3.51m (11'6)
uPVC double glazed bay window to side elevation. Radiator.
BEDROOM FOUR 2.84m (9'4) x 2.44m (8'0)
uPVC double glazed window to side elevation. Radiator.
BATHROOM 3.48m (11'5) x 2.39m (7'10)
uPVC obscure double glazed window to side elevation. Heated towel rail. Suite comprising walk in shower, freestanding bath with mixer tap and shower attachment over, dual flush WC and wall mounted wash hand basin with mixer tap over and storage below. Wood effect tiled flooring. Tiled splash backs. Recessed ceiling spotlights. Extractor fan.
OUTSIDE
FRONT GARDEN
Entrance via secure gate with intercom system and surrounded by a mixture of brick walling, wrought iron and timber fencing is this private garden with mature trees and a meandering path leading to the front door.
REAR GARDEN
A large private garden with an expansive patio area laid to rainbow sandstone which wraps around the side of the property. Long lawned area with several tall spruce trees. At the end of the garden is a block paved driveway accessed via double electric gates leading toward an open fronted double garage with power and light connected. All enclosed by timber fencing.
DRAFT DETAILS
At the time of print, these particulars are awaiting approval from the Vendor(s).
AGENT'S NOTE(S)
The heating and electrical systems have not been tested by the selling agent JACKSON GRUNDY.
VIEWINGS
By appointment only through the agents JACKSON GRUNDY – open seven days a week.
FINANCIAL ADVICE
We offer free independent advice on arranging your mortgage. Please call our Consultant on . Written quotations available on request. “YOUR HOME MAY BE REPOSSESSED IF YOU DO NOT KEEP UP REPAYMENTS ON A MORTGAGE OR ANY OTHER DEBT SECURED ON IT”.
Brochures
Brochure 1- COUNCIL TAXA payment made to your local authority in order to pay for local services like schools, libraries, and refuse collection. The amount you pay depends on the value of the property.Read more about council Tax in our glossary page.
- Ask agent
- PARKINGDetails of how and where vehicles can be parked, and any associated costs.Read more about parking in our glossary page.
- Yes
- GARDENA property has access to an outdoor space, which could be private or shared.
- Yes
- ACCESSIBILITYHow a property has been adapted to meet the needs of vulnerable or disabled individuals.Read more about accessibility in our glossary page.
- Ask agent
Westone Avenue, Westone, Northampton NN3 3JH
NEAREST STATIONS
Distances are straight line measurements from the centre of the postcode- Northampton Station3.1 miles
About the agent
The Village Agency provides our specialised service for owners of property with a market value in excess of £550,000. Geographically this might include property situated in any part of the county and the department is linked to all ten of our branches across Northamptonshire.
Clients are ensured of a bespoke service tailored to their individual needs, delivered by a specially selected team experienced at understanding and meeting such diverse accommodation requirements as swimming pools
Notes
Staying secure when looking for property
Ensure you're up to date with our latest advice on how to avoid fraud or scams when looking for property online.
Visit our security centre to find out moreDisclaimer - Property reference 14980. The information displayed about this property comprises a property advertisement. Rightmove.co.uk makes no warranty as to the accuracy or completeness of the advertisement or any linked or associated information, and Rightmove has no control over the content. This property advertisement does not constitute property particulars. The information is provided and maintained by Jackson Grundy- The Village Agency, The Village Agency. Please contact the selling agent or developer directly to obtain any information which may be available under the terms of The Energy Performance of Buildings (Certificates and Inspections) (England and Wales) Regulations 2007 or the Home Report if in relation to a residential property in Scotland.
*This is the average speed from the provider with the fastest broadband package available at this postcode. The average speed displayed is based on the download speeds of at least 50% of customers at peak time (8pm to 10pm). Fibre/cable services at the postcode are subject to availability and may differ between properties within a postcode. Speeds can be affected by a range of technical and environmental factors. The speed at the property may be lower than that listed above. You can check the estimated speed and confirm availability to a property prior to purchasing on the broadband provider's website. Providers may increase charges. The information is provided and maintained by Decision Technologies Limited. **This is indicative only and based on a 2-person household with multiple devices and simultaneous usage. Broadband performance is affected by multiple factors including number of occupants and devices, simultaneous usage, router range etc. For more information speak to your broadband provider.
Map data ©OpenStreetMap contributors.





