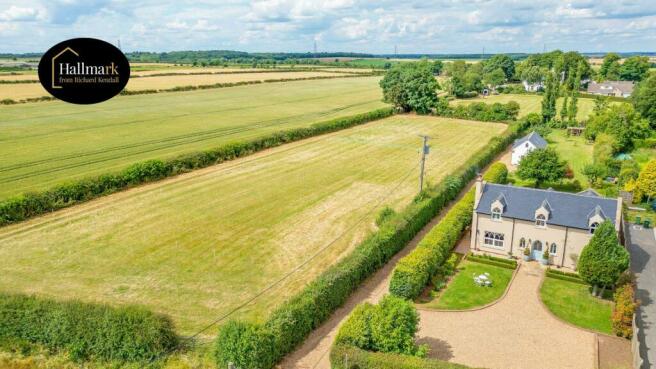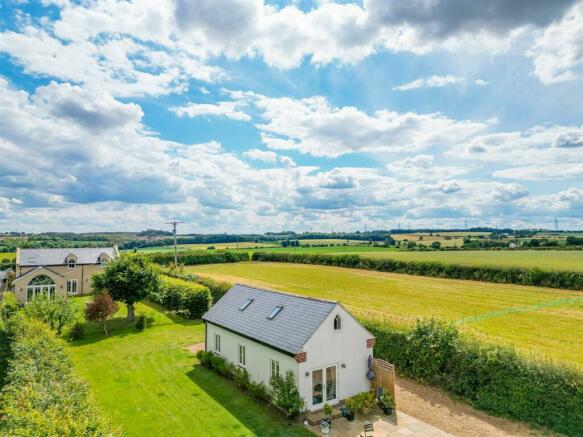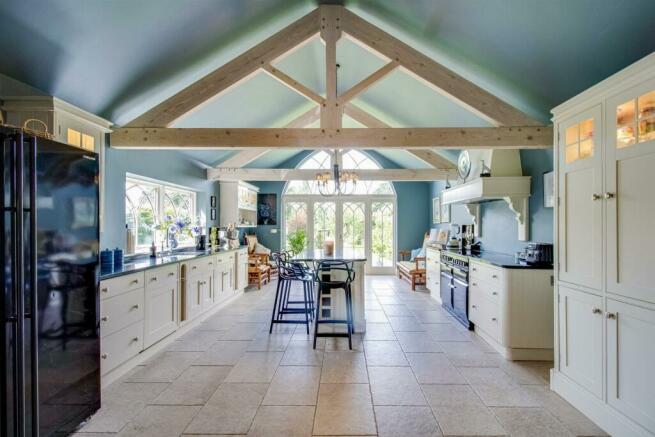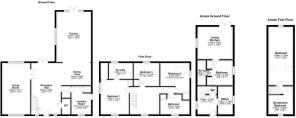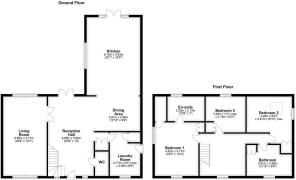
HALLMARK FINE HOMES | Middlefield Lane, Kirk Smeaton, Pontefract

- PROPERTY TYPE
Detached
- BEDROOMS
6
- BATHROOMS
3
- SIZE
Ask agent
- TENUREDescribes how you own a property. There are different types of tenure - freehold, leasehold, and commonhold.Read more about tenure in our glossary page.
Freehold
Key features
- A Grandly Proportioned Three Bedroom Detached Family Home
- With An Additional Three Bedroom Annex
- Set In An Idyllic Position Standing On 0.65 Acres
- Spacious Welcoming Entrance Hall
- Principal Bedroom With En Suite & Walk In Wardobe
- Large Gardens With A High Degree Of Privacy
- Virtual Tour Available
- EPC Rating E42
Description
Stylishly re-modelled to a stunning bespoke flowing design, this light, airy and spacious house has underfloor heating enhanced by the effortless elegance of Italian porcelain tiling throughout the ground floor. The bespoke hardwood windows are double glazed and take full advantage of the far reaching views over the grounds and surrounding countryside.
This characterful home is approached by the most welcoming central reception hall that creates a dramatic entrance to this stylish home leading through into an adjoining dining area and on into a large kitchen. The kitchen has French doors out to the back garden and takes full advantage of the long reaching views. There is in addition a good sized living room with a large feature solid stone fireplace with log burner, as well as guest toilet facilities and a laundry room. To the first floor the principal bedroom has an en suite bathroom as well as a walk in wardrobe. The two further well proportioned bedrooms on this floor are served by the family bathroom, which benefits from a four piece suite. The front entrance of the separate annex leads through into a reception hall that has a guest toilet to the rear, as well as an office to the side. To the first floor there is an occasional bedroom that leads through into a good sized attic bedroom. Separately accessed from the rear is a living dining kitchen, beyond which is a further double bedroom and en suite shower room. The property stands in well kept grounds which in total extend to around 0.65 acres. The formal gardens to the front are complemented by larger gardens to the rear which enjoy an excellent degree of privacy.
This enviable home commands a large 0.65 acre plot on the edge of the premium village of Kirk Smeaton. The village has a post office, school and highly recommended village pub with an abundance of country walks and the Brockadale Nature Reserve close at hand. This gorgeous rural enclave enjoys fantastic tranquil surroundings yet also benefits from easy access to the A1 and railway stations.
Accommodation -
Reception Hall - 6.9m x 4.0m (22'7" x 13'1") - Gothic arched front entrance door with matching windows either side, tiled floor and French doors through to the back garden to the rear.
Guest W.C. - 2.1m x 1.2m (6'10" x 3'11") - Fitted with a two piece white and chrome cloakroom suite comprising pedestal wash basin and low suite w.c.
Living Room - 6.9m x 3.8m (22'7" x 12'5") - Large windows to both the front and rear. Feature stone fireplace with brick interior housing a cast iron multi fuel stove, continuation of the Italian porcelain tiled floor and provision for a wall mounted television.
Dining Area - 3.9m x 3.00m (12'9" x 9'10") - Open through to the reception hall and kitchen with the continuation of the tiled floor.
Kitchen - 6.7m x 4.6m (21'11" x 15'1") - An atmospheric room with trussed and vaulted ceiling and French doors with side screens taking full advantage of the views over the grounds to the rear. Additional window to the side. Fitted with a lovely range of bespoke kitchen cupboards with dark granite work tops incorporating Belfast sink unit and matching island unit. Provision for an aga Range-Master style cooker with filter hood over, warming drawers, integrated dishwasher and provision for an American style side-by-side fridge/freezer.
Inner Hallway - Double fronted cloaks cupboard.
Laundry Room - 3.8m x 2.6m (max) (12'5" x 8'6" (max)) - Window to the front and external door to the side. Tiled floor, twin Belfast style sink units, space and plumbing for a washing machine, integrated larder style fridge and walk in cupboard housing the pressurised hot water cylinder.
First Floor Landing - Galleried landing with window to the front.
Prinicpal Bedroom - 4.6m x 3.8m (15'1" x 12'5") - Windows taking full advantage of the views to the front and side, wood effect flooring, double fronted built in wardrobe and additional walk in wardrobe.
En Suite/W.C. - 3.2m x 2.1m (10'5" x 6'10") - Window overlooking the back garden and fitted to a lovely standard with a four piece suite comprising panelled bath with telephone style attachment over, separate shower cubicle with twin head shower and glazed door, vanity wash basin with Italian marble top and cupboards under. Low flush w.c. and Victorian style heated towel rail.
Bedroom Two - 4.1m x 3.9m (max) (13'5" x 12'9" (max)) - Window to the side and velux style roof light to the characterful sloping ceiling to the rear. Built in double fronted wardrobe.
Bedroom Three - Window to the rear and built in double fronted wardrobe.
House Bathroom/W.C. - 3.9m x 2.7m (min) (12'9" x 8'10" (min)) - Window to the front and stylishly finished to a good standard with four piece white and chrome suite comprising freestanding bath with telephone style shower attachment over, separate walk in shower cubicle with glazed door, vanity wash basin sat on a freestanding pediment with black granite worktop and low suite w.c. Victorian style heated towel rail and built in double fronted linen cupboard.
Annex -
Living Kitchen - 4.1m x 3.8m (13'5" x 12'5") - French doors out to the rear and windows either side. The kitchen area is fitted with a good range of modern wall and base units with solid wood butchers block style work tops incorporating stainless steel sink unit. Integrated two ring ceramic hob, built in oven, built in grill, integrated fridge/freezer and integrated washing machine. The living room area has provision for a wall mounted television.
Double Bedroom - 2.9m x 2.5m (9'6" x 8'2") - Window to the side and two built in wardrobes. Archway through to the en suite.
En Suite/W.C. - 2.9m x 1.0m (9'6" x 3'3") - Fitted with a lovely modern white and chrome suite comprising walk in shower cubicle with twin head shower and sliding glazed doors, vanity wash basin and low suite w.c. Wall mounted chrome heated towel rail, part tiled walls and extractor fan.
Reception Hall - 2.3m x 2.3m (7'6" x 7'6") - Half glazed door to the front and window to the side, as well as stairs up to the first floor.
Guest W.C. - Low suite w.c. and corner wash basin.
Office - 3.3m x 1.8m (10'9" x 5'10") - Window to the side and vanity wash basin with cupboards under.
Occasional Bedroom - 2.9m x 2.6m (9'6" x 8'6") - Window to the front and velux roof light set into the sloping ceiling to the side.
Large Bedroom - 6.0m x 2.90m (19'8" x 9'6") - Window to the rear and velux roof light set into the sloping ceiling to the either side.
Outside - From the lane a pebbled driveway provides access into a broad parking and turning area immediately in front of the house. The driveway also continues straight on past the side of the house down to the annex where there is a further parking area. To the front of the main house there is a formal lawned garden with neat hedging and a tall boundary hedge for privacy. To the rear of the house there is a lovely lawned garden with a fantastic degree of privacy, ideal for outside entertaining. The long lawned garden continues down past the annex, which has a paved patio sitting area to the rear. Beyond there are further lawned gardens with substantial log store in addition. Overall the plot extends to around 0.65 acres.
Council Tax Band - The council tax band for this property is D.
Floor Plans - These floor plans are intended as a rough guide only and are not to be intended as an exact representation and should not be scaled. We cannot confirm the accuracy of the measurements or details of these floor plans.
Viewings - To view please contact our Pontefract office and they will be pleased to arrange a suitable appointment.
Epc Rating - To view the full Energy Performance Certificate please call into one of our local offices.
Brochures
R812_HazelnutCottage_F073a_LAM_30.pdfBrochure- COUNCIL TAXA payment made to your local authority in order to pay for local services like schools, libraries, and refuse collection. The amount you pay depends on the value of the property.Read more about council Tax in our glossary page.
- Band: D
- PARKINGDetails of how and where vehicles can be parked, and any associated costs.Read more about parking in our glossary page.
- Yes
- GARDENA property has access to an outdoor space, which could be private or shared.
- Yes
- ACCESSIBILITYHow a property has been adapted to meet the needs of vulnerable or disabled individuals.Read more about accessibility in our glossary page.
- Ask agent
HALLMARK FINE HOMES | Middlefield Lane, Kirk Smeaton, Pontefract
NEAREST STATIONS
Distances are straight line measurements from the centre of the postcode- South Elmsall Station4.1 miles
- Moorthorpe Station4.7 miles
- Whitley Bridge Station4.8 miles
About the agent
Fine and individual homes in your local area
Our Hallmark brand aims to maximise on the strong presence we have in the Wakefield marketplace and provide you with an outstanding services that cannot be found elsewhere in Wakefield and Pontefract.
Offering you a personalised experiencing in the selling of your home you will be looked after by your personal sales negotiator. With our Hallmark brand we can provide a more personalised approach in the s
Notes
Staying secure when looking for property
Ensure you're up to date with our latest advice on how to avoid fraud or scams when looking for property online.
Visit our security centre to find out moreDisclaimer - Property reference 33241443. The information displayed about this property comprises a property advertisement. Rightmove.co.uk makes no warranty as to the accuracy or completeness of the advertisement or any linked or associated information, and Rightmove has no control over the content. This property advertisement does not constitute property particulars. The information is provided and maintained by Hallmark from Richard Kendall, Wakefield. Please contact the selling agent or developer directly to obtain any information which may be available under the terms of The Energy Performance of Buildings (Certificates and Inspections) (England and Wales) Regulations 2007 or the Home Report if in relation to a residential property in Scotland.
*This is the average speed from the provider with the fastest broadband package available at this postcode. The average speed displayed is based on the download speeds of at least 50% of customers at peak time (8pm to 10pm). Fibre/cable services at the postcode are subject to availability and may differ between properties within a postcode. Speeds can be affected by a range of technical and environmental factors. The speed at the property may be lower than that listed above. You can check the estimated speed and confirm availability to a property prior to purchasing on the broadband provider's website. Providers may increase charges. The information is provided and maintained by Decision Technologies Limited. **This is indicative only and based on a 2-person household with multiple devices and simultaneous usage. Broadband performance is affected by multiple factors including number of occupants and devices, simultaneous usage, router range etc. For more information speak to your broadband provider.
Map data ©OpenStreetMap contributors.
