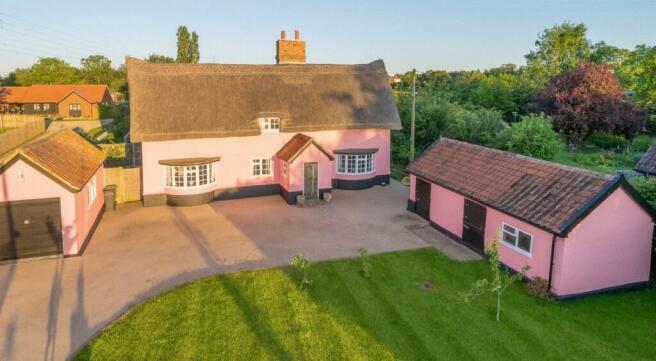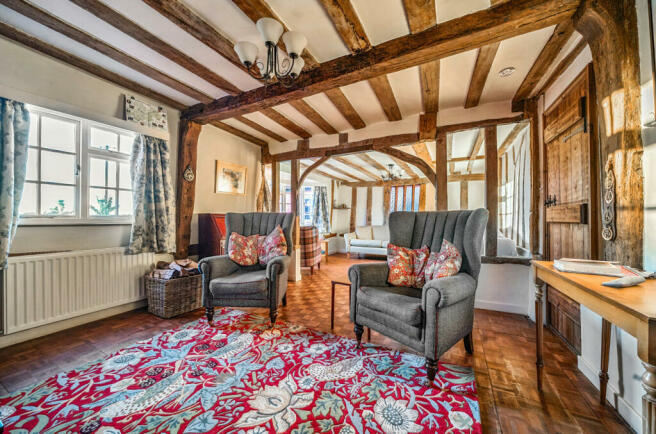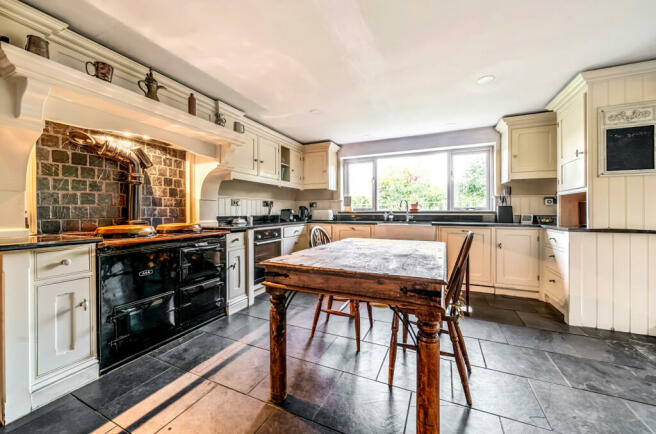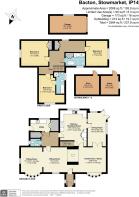Earls Green, Bacton, Stowmarket, Suffolk, IP14

- PROPERTY TYPE
Detached
- BEDROOMS
3
- BATHROOMS
2
- SIZE
Ask agent
- TENUREDescribes how you own a property. There are different types of tenure - freehold, leasehold, and commonhold.Read more about tenure in our glossary page.
Ask agent
Key features
- Entrance Porch
- Sitting Room
- Dining Room
- Family Room/Study
- Kitchen/Breakfast Room
- Cloakroom
- Storage Room
- Utility Room
- 3 Bedrooms
- En Suite Bathroom
Description
Meenes Farmhouse
From the tiled floored entrance porch there is a doorway to the sitting room, as well as windows either side. The sitting room is of impressive proportions and benefits from wood block flooring, double sided inglenook fireplace with bressummer beam over, which also opens out into the family room/study, with both the sitting room and family room/study benefitting from a wealth of exposed timbers to both walls and ceiling, plus bow windows which overlook the front from both rooms. From the sitting room there is a doorway leading to the inner hallway and an opening to the family room/study. The impressive kitchen/breakfast room comprises a range of wall, base and drawer units with granite work surfaces, plus Aga Range cooker and separate oven and electric hob. Above the double bowl butler sink unit a good south facing window admits abundant light throughout the day and provides attractive views over the rear garden. Slate flooring and a spacious walk-in pantry are additional features of note.From here there are doorways leading into the family room/study, as well as glazed doorway leading into the dining room, which benefits from a wealth of natural light, provided by the large expanse of glazing, with other features of note including slate flooring and glazed double doors which open out onto the rear garden. Leading off the inner hall and adjoining the cloakroom there can be found a deep walk-in storage cupboard and also a doorway leading into the tiled floor utility room which benefits from plumbing for washing machine, dryer and butler sink, as well as double door storage cupboard and further doorway leading out to the side, plus window overlooking the rear garden.
At first floor level there can be found three large double bedrooms, all featuring a wealth of exposed timbers and studwork, whilst the principal bedroom also benefits from its own tiled en suite bathroom comprising bath, wash handbasin, low flush wc and tiled shower cubicle, two heated towel rails. The remaining two bedrooms are next to the family bathroom which comprises freestanding bath, double width shower cubicle, wash handbasin with mixer taps, low flush wc, plus beams to walls and deep walk-in storage cupboard which also houses the hot water tank.
Outside
To the front of the property there is a large resin impacted driveway, which provides ample parking for several vehicles and in turn also leads to the detached garage with up and over door to the front, whilst to the right hand side boundary there can be found a further substantial outbuilding, formerly a coach house, half of which is used for storage whilst the remaining half has been used in recent times as an office. Access to the rear garden can be gained from either side, with the garden mainly laid to lawn, whilst immediately to the rear of the property there is a large paved patio area with a greenhouse and summerhouse located towards the left hand boundary. The property continues well beyond the trees fringing the back lawn. Here a path leads through a secret garden, a shady patch of dense native woodland, carpeted with snowdrops and bluebells in spring, beyond which there is a utility area with two large wooden structures, a chicken coop and garden shed. The (truncated)
Location
Meenes Farm is located within the small hamlet of Earls Green, on the edge of the well served Mid Suffolk village of Bacton. The village is positioned approximately 6 miles north of Stowmarket, and enjoys facilities which currently include primary school, village store, garage and health centre. A general range of shopping facilities are available within Stowmarket together with other amenities which include a sports and leisure centre and a mainline rail station providing a regular commuter service to London Liverpool Street. The village is also well placed for access to the A14 trunk route which is approximately 4 miles to the south and provides good road links across the region.
Services
Mains water and electricity. Private drainage. Oil fired central heating.
Local Authority
Mid Suffolk District Council - Council Tax Band E.
Tenure
Freehold.
Broadband Speed
Standard Predicted speeds of 28Mbps (source Ofcom).
Mobile Coverage
Yes (source Ofcom).
Directions
On approaching Bacton from the A14 leave signposted for Haughley, continue through the centre of the village, following the signpost for Bacton, continuing through the countryside, eventually reaching the village of Bacton, where you will take the turning left signposted Earls Green, continue along this road for approximately half a mile where the property will be found on the left hand side.
what3words
fillers.modem.bliss
Brochures
Particulars- COUNCIL TAXA payment made to your local authority in order to pay for local services like schools, libraries, and refuse collection. The amount you pay depends on the value of the property.Read more about council Tax in our glossary page.
- Band: E
- PARKINGDetails of how and where vehicles can be parked, and any associated costs.Read more about parking in our glossary page.
- Yes
- GARDENA property has access to an outdoor space, which could be private or shared.
- Yes
- ACCESSIBILITYHow a property has been adapted to meet the needs of vulnerable or disabled individuals.Read more about accessibility in our glossary page.
- Ask agent
Energy performance certificate - ask agent
Earls Green, Bacton, Stowmarket, Suffolk, IP14
NEAREST STATIONS
Distances are straight line measurements from the centre of the postcode- Elmswell Station3.4 miles
- Stowmarket Station4.8 miles
About the agent
Lacy Scott & Knight is a firm of Chartered Surveyors with a history of over 150 years’ experience in Mid and West Suffolk. We offer agency and professional services for all types of commercial property in the region, with the knowledge and experience required to meet the high expectations of clients.
Services include:
Agency for disposal and acquisition of freehold and leasehold interests in industrial, retail and office premises.
Rent Review valuations and negotiations.
Industry affiliations



Notes
Staying secure when looking for property
Ensure you're up to date with our latest advice on how to avoid fraud or scams when looking for property online.
Visit our security centre to find out moreDisclaimer - Property reference STO230004. The information displayed about this property comprises a property advertisement. Rightmove.co.uk makes no warranty as to the accuracy or completeness of the advertisement or any linked or associated information, and Rightmove has no control over the content. This property advertisement does not constitute property particulars. The information is provided and maintained by Lacy Scott & Knight, Stowmarket. Please contact the selling agent or developer directly to obtain any information which may be available under the terms of The Energy Performance of Buildings (Certificates and Inspections) (England and Wales) Regulations 2007 or the Home Report if in relation to a residential property in Scotland.
*This is the average speed from the provider with the fastest broadband package available at this postcode. The average speed displayed is based on the download speeds of at least 50% of customers at peak time (8pm to 10pm). Fibre/cable services at the postcode are subject to availability and may differ between properties within a postcode. Speeds can be affected by a range of technical and environmental factors. The speed at the property may be lower than that listed above. You can check the estimated speed and confirm availability to a property prior to purchasing on the broadband provider's website. Providers may increase charges. The information is provided and maintained by Decision Technologies Limited. **This is indicative only and based on a 2-person household with multiple devices and simultaneous usage. Broadband performance is affected by multiple factors including number of occupants and devices, simultaneous usage, router range etc. For more information speak to your broadband provider.
Map data ©OpenStreetMap contributors.




