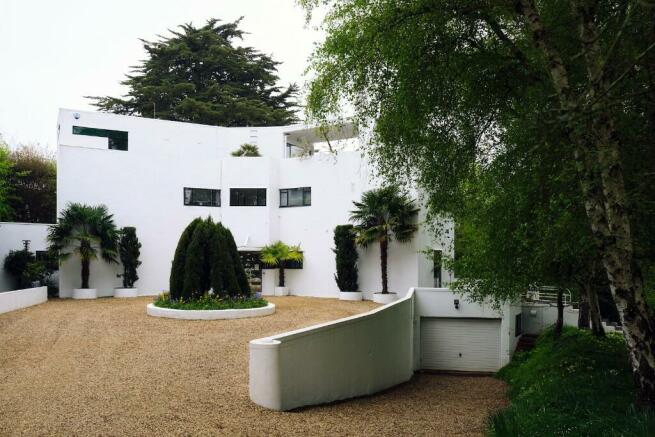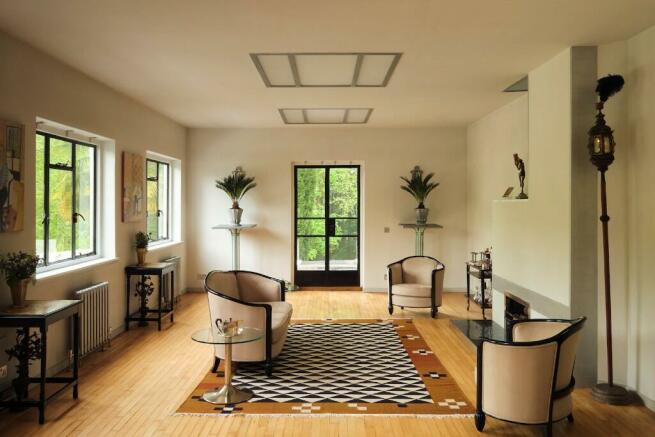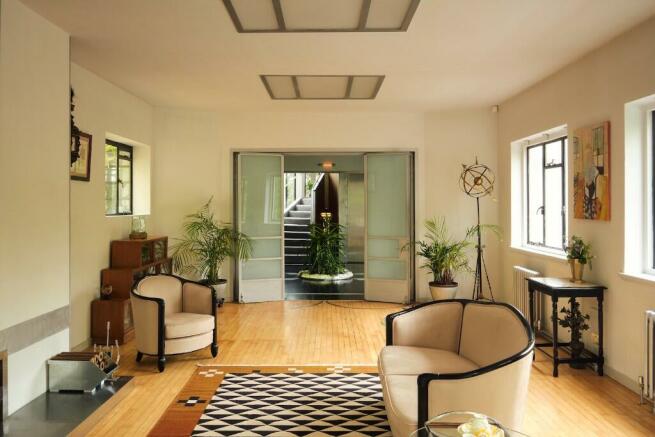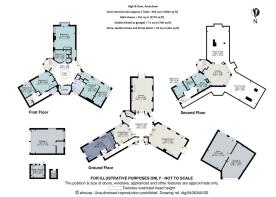High & Over, Amersham, Buckinghamshire, HP7

- PROPERTY TYPE
Detached
- BEDROOMS
6
- BATHROOMS
3
- SIZE
5,001 sq ft
465 sq m
- TENUREDescribes how you own a property. There are different types of tenure - freehold, leasehold, and commonhold.Read more about tenure in our glossary page.
Freehold
Key features
- Considered to be the first modernist house built in England
- Designed by Amyas Connell
- Commissioned by Bernard Ashmore
- Art-Deco in style
- Detached with grounds of 1.7 acres
- Planning permission granted for separate annex or studio
- Grade II Listed
- Views of Old Amersham & Misbourne Valley
- Swimming Pool
- 6 Bedrooms
Description
With six bedrooms, restored interiors, 1.7 acres of landscaped gardens and nearby transport links that make central London reachable in 30 minutes, High and Over is a home of both special architectural heritage and a well-serviced space for contemporary living.
The house was commissioned by Bernard Ashmore, then a leading figure in archaeology and later a curator of Greek and Roman antiques at the British Museum. Connell and Ashmole first met in Rome, where Connell was studying architecture and Ashmole was Director of the British School. The two bonded over their mutual appreciation of both modernist and classical architecture, which they would later subtly blend into the design of High and Over.
The house's illustrious history has seen it exhibited at MOMA in New York, included in publications such as Pevsner Architectural Guides and used as a shoot location for magazine stories, films and television shows like Poirot.
More recently, the current owners have undertaken significant refurbishment works, meticulously restoring the property to its former grandeur. Original features have been reinstated, such as the glazed doors and ceiling light boxes in the principal reception rooms. Upon entering the polished metal front doors, guests are greeted by a hexagonal reception hall with a circular gallery above, showcasing the building's geometric elegance.
The ground-floor layout seamlessly blends living spaces. Folding casement doors connect the three principal reception rooms and hall, offering access to the terraces and facilitating a fluid use of space. A sweeping staircase leads to the upper floors, while an inner hallway provides access to the kitchen and back staircase.
The first floor features an adaptable combination of bedrooms and utility spaces with the potential for customisation. The current arrangement includes five bedrooms, but one of these could be turned into a dressing room or en-suite for the main bedroom. An additional bedroom is accessed via the back staircase.
The top floor, originally comprising bedrooms and a nursery, now houses a study and an additional lounge opening onto a spacious roof terrace, boasting panoramic views of Old Amersham and the Misbourne Valley.
The house is situated in 1.7 acres of its original 'Roman' landscaped gardens, with terraces and steps down to a circular swimming pool. There are also swathes of lawn, set around a backdrop of mature trees which enclose the gardens in privacy. There is also a detached garage with planning permission to be converted into a self-contained annex, home office or work studio.
Perched in a commanding position in Amersham, between the Old Town and Amersham on the Hill, the residence offers convenient access to London in 32 minutes via the Chiltern Line overground train. Additionally, there is Amersham's Metropolitan line tube stop and the nearby M40 motorway provides easy connections to London and the Midlands.
Brochures
Brochure 1- COUNCIL TAXA payment made to your local authority in order to pay for local services like schools, libraries, and refuse collection. The amount you pay depends on the value of the property.Read more about council Tax in our glossary page.
- Ask agent
- PARKINGDetails of how and where vehicles can be parked, and any associated costs.Read more about parking in our glossary page.
- Driveway
- GARDENA property has access to an outdoor space, which could be private or shared.
- Private garden,Enclosed garden,Front garden
- ACCESSIBILITYHow a property has been adapted to meet the needs of vulnerable or disabled individuals.Read more about accessibility in our glossary page.
- Ask agent
Energy performance certificate - ask agent
High & Over, Amersham, Buckinghamshire, HP7
NEAREST STATIONS
Distances are straight line measurements from the centre of the postcode- Amersham Station0.5 miles
- Chalfont & Latimer Station1.9 miles
- Chesham Station2.7 miles
About the agent
Where Britain’s most inspiring homes are sold.
We recognise the value in good design.
Whether your home is interior designed or beautifully crafted over time, we work across the UK selling properties of creative or architectural merit. And we sell them with the same care that you have invested in creating them.
Notes
Staying secure when looking for property
Ensure you're up to date with our latest advice on how to avoid fraud or scams when looking for property online.
Visit our security centre to find out moreDisclaimer - Property reference HighandOver. The information displayed about this property comprises a property advertisement. Rightmove.co.uk makes no warranty as to the accuracy or completeness of the advertisement or any linked or associated information, and Rightmove has no control over the content. This property advertisement does not constitute property particulars. The information is provided and maintained by Aucoot, London. Please contact the selling agent or developer directly to obtain any information which may be available under the terms of The Energy Performance of Buildings (Certificates and Inspections) (England and Wales) Regulations 2007 or the Home Report if in relation to a residential property in Scotland.
*This is the average speed from the provider with the fastest broadband package available at this postcode. The average speed displayed is based on the download speeds of at least 50% of customers at peak time (8pm to 10pm). Fibre/cable services at the postcode are subject to availability and may differ between properties within a postcode. Speeds can be affected by a range of technical and environmental factors. The speed at the property may be lower than that listed above. You can check the estimated speed and confirm availability to a property prior to purchasing on the broadband provider's website. Providers may increase charges. The information is provided and maintained by Decision Technologies Limited. **This is indicative only and based on a 2-person household with multiple devices and simultaneous usage. Broadband performance is affected by multiple factors including number of occupants and devices, simultaneous usage, router range etc. For more information speak to your broadband provider.
Map data ©OpenStreetMap contributors.




