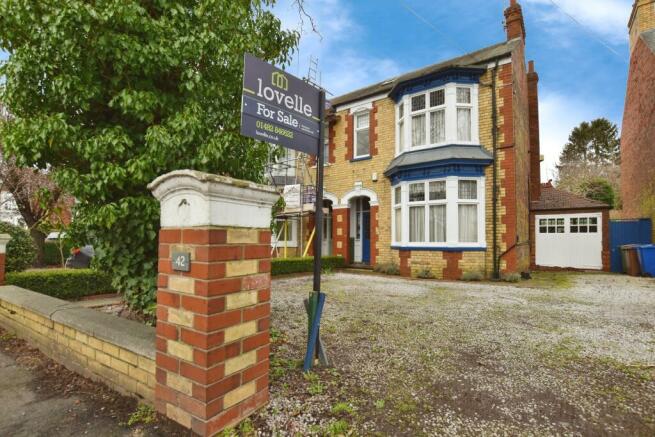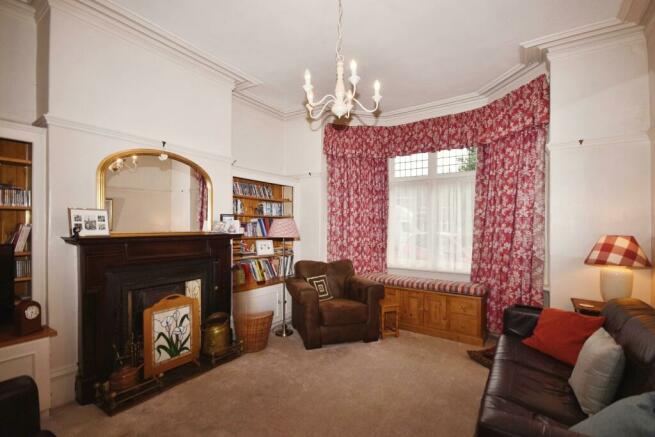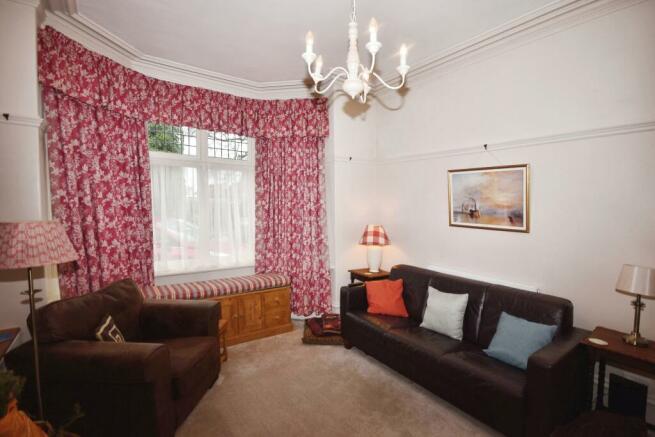
South Street, Cottingham, East Riding of Yorkshire, HU16

- PROPERTY TYPE
Semi-Detached
- BEDROOMS
5
- BATHROOMS
2
- SIZE
Ask agent
- TENUREDescribes how you own a property. There are different types of tenure - freehold, leasehold, and commonhold.Read more about tenure in our glossary page.
Freehold
Key features
- Elegant Edwardian Property
- Sought After Location
- Charming Character Features
- Generously Proportioned Bedrooms
- Copious Reception Rooms
- Sizeable Rear Garden
- Garage & Off Road Parking
- No Onward Chain
- Tenure Freehold
- Total Area 226 Square Metres
Description
Located in a sought-after area, this impressive Semi-detached property is now available for sale with no onward chain. This rare-to-the-market Edwardian gem offers a blend of traditional charm and modern convenience.
Boasting three reception rooms, each exuding elegance with features such as fireplaces and high ceilings, this property provides ample space for entertaining guests or relaxing with the family. The large windows flood the rooms with natural light, creating a bright and inviting atmosphere throughout.
The property features a modern kitchen equipped with high-quality appliances and designed to maximize both functionality and style. Natural light from the garden enhances the ambience of the kitchen, making it a delightful space for culinary enthusiasts.
With five bedrooms, this home is ideal for families looking for comfort and space. The bedrooms vary in size, with the master bedroom being particularly spacious and benefitting from an abundance of natural light. The accommodation includes a large bathroom with a free-standing bath, perfect for unwinding after a long day. Additionally, the second bathroom has been refurbished to a modern finish.
Outside, the property offers a large garden with huge potential, providing a peaceful retreat where one can enjoy the outdoors and relax in privacy. The garden is a rare find in properties of this type and adds to the overall appeal of the home.
Situated in a convenient location, this property benefits from easy access to public transport links, nearby schools, local amenities, and a strong local community. This makes it an ideal choice for families looking for a well-connected and vibrant neighbourhood to call home.
In summary, this Semi-detached property presents a unique opportunity to own a piece of Edwardian history with modern comforts. With its spacious rooms, charming features, and desirable location, this home is sure to attract those seeking a blend of character and convenience.
Hallway
7.56m x 1.50m (24'10" x 4'11")
Enter through this grand doorway adorned with traditional features. Stairway leading to first and second floor accommodation.
Reception One
5.14m x 4.13m (16'11" x 13'6")
Filled with light from the bay window to front elevation, high ceilings and attractive traditional features.
Reception Two
3.95m x 3.44m (13'0" x 11'4")
Window to side elevation, door to access rear private garden. Another room filled with traditional features.
Reception Three
4.25m x 3.18m (13'11" x 10'5")
Windows to the side elevation fill this room with natural light. A feature gas iron stove. Providing access to kitchen.
Kitchen
4.94m x 3.62m (16'2" x 11'11")
A light and airy kitchen featuring a stylish kitchen from local firm Annandales, featuring a range of base and wall units with contrasting worktops.
Utility
4.01m x 2.40m (13'2" x 7'11")
Providing access to conservatory and downstairs WC. Access to rear garden.
First Floor Landing
Providing access to four bedrooms and two bathrooms. Original features throughout landing.
Bedroom One
4.27m x 4.14m (14'0" x 13'7")
To front elevation, high ceilings, traditional features and large bay window.
Bedroom Two
3.98m x 3.44m (13'1" x 11'4")
Window to rear elevation, high ceilings, traditional features.
Bedroom Three
4.23m x 3.61m (13'11" x 11'10")
Bay window to rear elevation, traditional features.
Bedroom Four
3.04m x 2.43m (10'0" x 8'0")
Window to side elevation. A generous single or potential home office.
Bathroom One
2.42m x 2.51m (7'11" x 8'2")
Featuring neutral tiling, a white three piece suite featuring a freestanding roll top bath, pedestal sink and toilet.
Bathroom Two
2.71m x 1.49m (8'11" x 4'11")
Featuring neutral tiling, a modern three piece suite comprising of bath, sink and low flush WC.
Second Floor Landing
Access to bedroom five and loft room.
Bedroom Five
4.10m x 3.91m (13'6" x 12'10")
A tiled feature fireplace, dorma window over looking private rear garden.
Loft Room
7.52m x 2.47m (24'8" x 8'1")
A long room with walk in storage cupboard, two dorma windows overlooking the village of Cottingham.
Outside
Private Parking to the front of the property and garage to the side of the property.
A extremely large private rear garden, featuring garden kitchen, sunken lawns and raised beds to the rear. Currently mainly laid to lawn this is a blank canvas for the keen gardener.
Conservation Area
The property lies within a conservation area, any prospective purchaser is advised to discuss this further with their legal representative for a great understanding of restrictions.
- COUNCIL TAXA payment made to your local authority in order to pay for local services like schools, libraries, and refuse collection. The amount you pay depends on the value of the property.Read more about council Tax in our glossary page.
- Band: E
- PARKINGDetails of how and where vehicles can be parked, and any associated costs.Read more about parking in our glossary page.
- Garage
- GARDENA property has access to an outdoor space, which could be private or shared.
- Private garden
- ACCESSIBILITYHow a property has been adapted to meet the needs of vulnerable or disabled individuals.Read more about accessibility in our glossary page.
- Ask agent
South Street, Cottingham, East Riding of Yorkshire, HU16
NEAREST STATIONS
Distances are straight line measurements from the centre of the postcode- Cottingham Station0.6 miles
- Hull Station3.9 miles
- Beverley Station4.3 miles
About the agent
Lovelle - Cottingham - Award Winning Agent
As your local Estate Agents in Cottingham, Lovelle Estate Agency is committed to provide first class estate agency services within Lincolnshire and East Yorkshire. Having seen a change in the company's structure at the beginning of 2006, we have grown to the region's largest agent. Marketing and customer service are the focus of our team of dedicated professional staff. We are privately owned. We cherish
Notes
Staying secure when looking for property
Ensure you're up to date with our latest advice on how to avoid fraud or scams when looking for property online.
Visit our security centre to find out moreDisclaimer - Property reference P710. The information displayed about this property comprises a property advertisement. Rightmove.co.uk makes no warranty as to the accuracy or completeness of the advertisement or any linked or associated information, and Rightmove has no control over the content. This property advertisement does not constitute property particulars. The information is provided and maintained by Lovelle, Cottingham. Please contact the selling agent or developer directly to obtain any information which may be available under the terms of The Energy Performance of Buildings (Certificates and Inspections) (England and Wales) Regulations 2007 or the Home Report if in relation to a residential property in Scotland.
*This is the average speed from the provider with the fastest broadband package available at this postcode. The average speed displayed is based on the download speeds of at least 50% of customers at peak time (8pm to 10pm). Fibre/cable services at the postcode are subject to availability and may differ between properties within a postcode. Speeds can be affected by a range of technical and environmental factors. The speed at the property may be lower than that listed above. You can check the estimated speed and confirm availability to a property prior to purchasing on the broadband provider's website. Providers may increase charges. The information is provided and maintained by Decision Technologies Limited. **This is indicative only and based on a 2-person household with multiple devices and simultaneous usage. Broadband performance is affected by multiple factors including number of occupants and devices, simultaneous usage, router range etc. For more information speak to your broadband provider.
Map data ©OpenStreetMap contributors.






