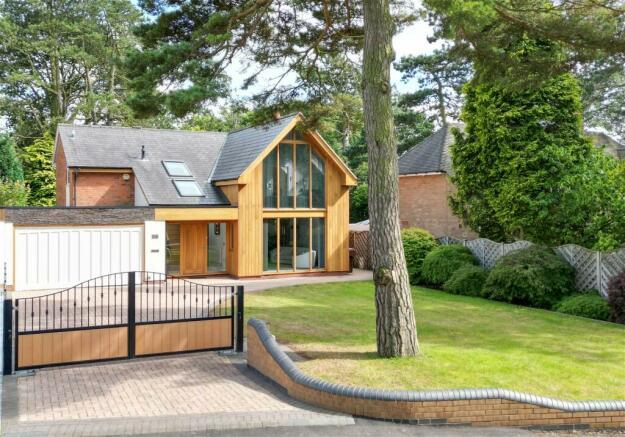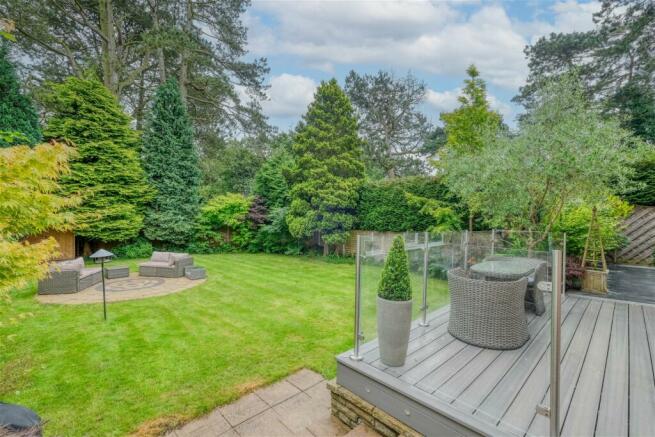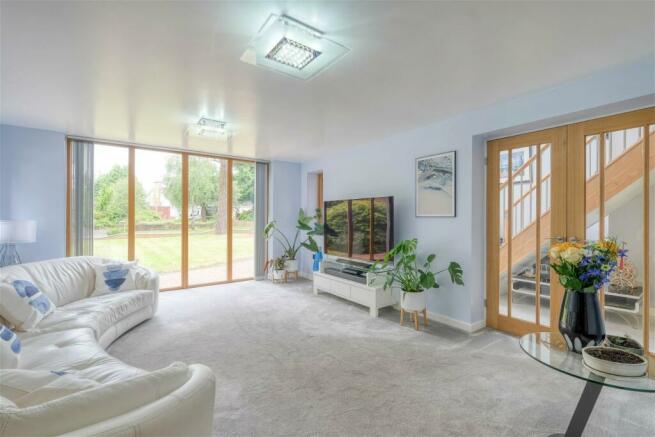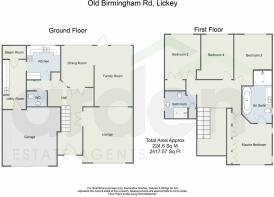
Old Birmingham Road, Lickey, Bromsgrove, B60 1NU

- PROPERTY TYPE
Link Detached House
- BEDROOMS
4
- BATHROOMS
2
- SIZE
2,417 sq ft
225 sq m
- TENUREDescribes how you own a property. There are different types of tenure - freehold, leasehold, and commonhold.Read more about tenure in our glossary page.
Freehold
Key features
- No Upward Chain
- Impressive 2417. Sq. Ft of Living Accommodation
- Four DOUBLE Bedrooms
- En-Suite to Master Bedroom, Main Bathroom and Downstairs Cloakroom
- Three Reception Rooms
- Kitchen with Separate Utility Room, Facilitating a Luxury Steam Room
- South-Easterly Facing Rear Garden Complete With Mature Specimen Trees
- Electric Gated Driveway Providing Off-Road Parking for up to Six Vehicles
- Double Garage and Electric Charging Point
- Desirable Location, Nearby To Local Schooling, Shops, Amenities and Lickey Hills Country Park
Description
>> NO UPWARD CHAIN << An amazing opportunity to purchase this exceptional four DOUBLE bedroom residence in Lickey, Bromsgrove, which has been extended to provide a luxurious and contemporary home. Offered with an impressive 2417. sq ft of living accommodation, this exceptional property includes three reception rooms, kitchen with a separate utility room and steam room, en-suite to the master bedroom, main bathroom and downstairs cloakroom, south-east facing rear garden, double garage and large electric gated driveway.
The property is approached via an electric gated driveway providing off-road parking for multiple vehicles, with access to the double garage and EV charging point.
The front of the house features close grain German Oak wood and LED lighting mounted in the front eaves and porch.
Once inside, the grand entrance hallway features two large electrically operated Velux Roof Windows and has double doors leading to the spacious front lounge with floor to ceiling windows and bi-fold German oak and glass doors through to the family room/dining room, which can also be accessed directly from the hallway via further double doors. This open plan space features a built in 'Living Flame' gas fire with Corian surround, floor to ceiling windows, external door to the patio and open wall serving access with Silestone Quartz frame.
A further door from the hallway leads into the kitchen, complete with Silestone Quartz worktops, granite sink and Symphony units. This well-equipped kitchen also provides integrated recycling/rubbish bin unit, dishwasher and Smeg Range cooker. Adjoining the kitchen is the useful utility room with an additional granite sink, storage units, worktop space and built in Samsung American fridge/freezer. Furthermore, there is a dedicated area for washing appliances and internal door to the garage.
Another superb feature of the utility room is the four-person Roman style steam room which is fully tiled in marble and has LED colour changing light therapy and sound system.
The garage contains an Obeche wood sauna which can be operated as either a traditional Finnish hot stone sauna or infrared therapy sauna, complete with sound system.
Also located on the ground floor is a convenient cloakroom and two storage cupboards.
An oak staircase ascends to the generous gallery landing that has a door leading to the sumptuous master bedroom. This opulent room boasts a vaulted ceiling, multiple electrically operated Velux windows and bespoke fitted wardrobes. It also benefits from it's own en-suite, complete with Porcelanosa tiles, basin and vanity units, large spa jet bath and shower enclosure with multi-jet tower shower. Further doors from the landing radiate off to double bedroom two with fitted wardrobes, double bedroom three, double bedroom four (currently used as home study) and main bathroom with basin, vanity units and large shower enclosure.
The residence's exterior has a secluded rear garden that faces south-east and has elevated decking with glass balustrades, providing an ideal outdoor space from the dining/family area. Beyond the decking is a patio area, sizeable lawn and further paved seating area. The garden is enclosed by fenced boundaries and features an array of planted beds and mature specimen trees, including multiple Japanese Acers. There is also a large garden shed.
Lickey is a semi-rural village set within the picturesque Lickey Hills. This property is located within the catchment area of Lickey Primary School and offers excellent travel links to Birmingham and Worcester with easy access to the M5 (Junction 4) and M42 (Junction 1). The delightful village of Barnt Green is approximately 1.7 miles away and features local shopping facilities, doctor's surgery, two churches, dentists, local primary school and train station direct to Birmingham New Street. There are many sporting facilities including a renowned sports club (one of the leading racquet clubs in the country), cricket club, Blackwell Golf Club, sailing and many other clubs and societies.
Agent Note:
Street View is not up to date
Room Dimensions:
Kitchen - 3.08m x 3.16m (10'1" x 10'4") max
Utility Room - 2.2m x 5.79m (7'2" x 18'11") max
Lounge - 4.14m x 5.06m (13'6" x 16'7") max
Dining Room - 3.53m x 2.94m (11'6" x 9'7") max
Family Room - 3.47m x 5.52m (11'4" x 18'1") max
Garage - 4.9m x 4.99m (16'0" x 16'4") max
Stairs To First Floor Landing
Master Bedroom - 4.12m x 5.13m (13'6" x 16'9") max
En Suite - 4.87m x 2.67m (15'11" x 8'9") max
Bedroom 2 - 3.2m x 3.24m (10'5" x 10'7") max
Bedroom 3 - 3.46m x 4.14m (11'4" x 13'6") max
Bedroom 4 - 2.95m x 3.28m (9'8" x 10'9") max
Bathroom - 2.88m x 2.44m (9'5" x 8'0") max
- COUNCIL TAXA payment made to your local authority in order to pay for local services like schools, libraries, and refuse collection. The amount you pay depends on the value of the property.Read more about council Tax in our glossary page.
- Band: E
- PARKINGDetails of how and where vehicles can be parked, and any associated costs.Read more about parking in our glossary page.
- Garage,Driveway,Gated
- GARDENA property has access to an outdoor space, which could be private or shared.
- Yes
- ACCESSIBILITYHow a property has been adapted to meet the needs of vulnerable or disabled individuals.Read more about accessibility in our glossary page.
- Ask agent
Energy performance certificate - ask agent
Old Birmingham Road, Lickey, Bromsgrove, B60 1NU
NEAREST STATIONS
Distances are straight line measurements from the centre of the postcode- Barnt Green Station1.3 miles
- Longbridge Station2.4 miles
- Alvechurch Station2.8 miles
About the agent
Creating Memories since 2010.
Are you thinking about selling your property? If so, then feel free to get in touch for an informal discussion about the next steps or anything you may wish to ask or discuss.
You may be surprised with what we offer or can do for you. With creativity as our focal point, our mission is to make your life easier.
Having sold more than 6000 properties locally and with a 5-star Trustpilot rating, you can be assured that selling
Notes
Staying secure when looking for property
Ensure you're up to date with our latest advice on how to avoid fraud or scams when looking for property online.
Visit our security centre to find out moreDisclaimer - Property reference S1017734. The information displayed about this property comprises a property advertisement. Rightmove.co.uk makes no warranty as to the accuracy or completeness of the advertisement or any linked or associated information, and Rightmove has no control over the content. This property advertisement does not constitute property particulars. The information is provided and maintained by Arden Estates, Bromsgrove. Please contact the selling agent or developer directly to obtain any information which may be available under the terms of The Energy Performance of Buildings (Certificates and Inspections) (England and Wales) Regulations 2007 or the Home Report if in relation to a residential property in Scotland.
*This is the average speed from the provider with the fastest broadband package available at this postcode. The average speed displayed is based on the download speeds of at least 50% of customers at peak time (8pm to 10pm). Fibre/cable services at the postcode are subject to availability and may differ between properties within a postcode. Speeds can be affected by a range of technical and environmental factors. The speed at the property may be lower than that listed above. You can check the estimated speed and confirm availability to a property prior to purchasing on the broadband provider's website. Providers may increase charges. The information is provided and maintained by Decision Technologies Limited. **This is indicative only and based on a 2-person household with multiple devices and simultaneous usage. Broadband performance is affected by multiple factors including number of occupants and devices, simultaneous usage, router range etc. For more information speak to your broadband provider.
Map data ©OpenStreetMap contributors.





