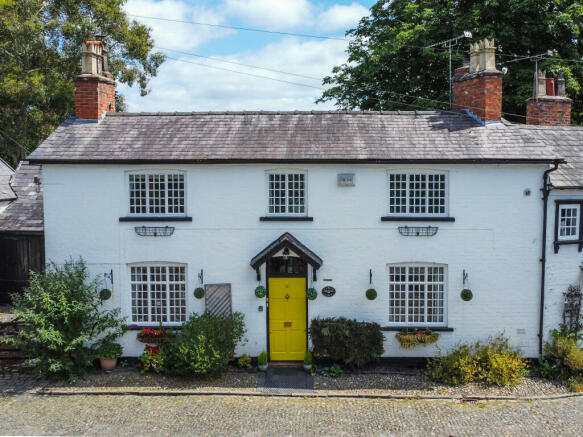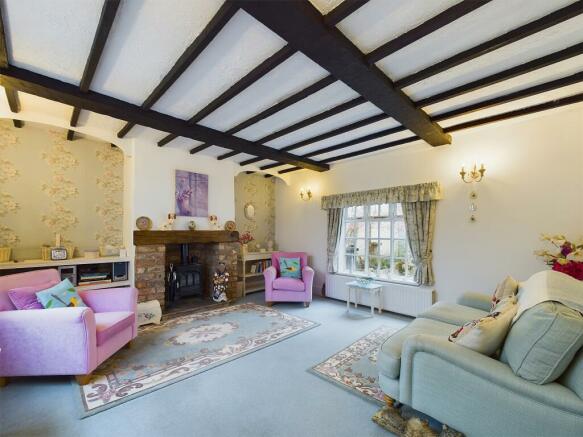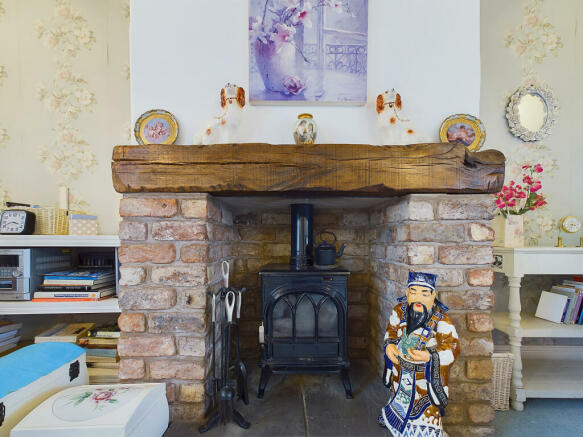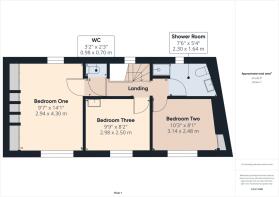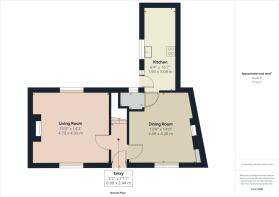
Ashby Place, Hoole, Chester, CH2

- PROPERTY TYPE
Cottage
- BEDROOMS
3
- BATHROOMS
1
- SIZE
Ask agent
- TENUREDescribes how you own a property. There are different types of tenure - freehold, leasehold, and commonhold.Read more about tenure in our glossary page.
Freehold
Key features
- 18th-century double-fronted cottage
- Spacious living spaces
- Three bedrooms, main with fitted wardrobes
- Private walled courtyard garden
- Cobbled street location
- Residents parking scheme
- Close to Chester centre, station, and Hoole's amenities
Description
A charming double-fronted cottage, dating back to the mid-18th century (circa 1760), offering abundant character. This eye-catching terraced home is situated in Flookersbrook, a delightful conservation area within the highly sought-after Hoole district, known for its array of shops and eateries. Viewing is highly recommended to fully appreciate this delightful home and its potential.
EPC rating: D. Tenure: Freehold,Exterior and Entrance
Situated on Ashby Place, a charming cobbled street with resident parking, this double-fronted property offers impressive kerb appeal. Window boxes and neatly maintained low borders enhance its exterior charm. A pitched canopy porch shelters the painted wooden entrance door. Inside, the hallway provides access to the first floor via a staircase, with doorways on either side. To the left, the spacious living room spans the depth of the house, featuring windows at both ends, exposed ceiling beams, and a central exposed brick fireplace with a stone tiled hearth.
Ground Floor Living Spaces
Across the hallway, the dining room offers another generously sized space, featuring tiled flooring throughout and a practical understairs cupboard. The ground floor is completed by a galley-style kitchen, equipped with a range of fitted wall, base and drawer units. Tiled worktops with wooden edging accommodate an inset 1.5 bowl sink and drainer, complete with a tap dispenser. The kitchen provides space and plumbing for appliances, along with a built-in double oven, grill and inset hob. From here, one can enjoy views of and access to the rear courtyard garden.
First Floor Accommodation
The landing area, featuring a spindled balustrade, provides access to all three bedrooms and additional facilities. The main bedroom boasts fitted wardrobes along one wall, offering ample storage space. The second bedroom, recently used as a hobby/study room, includes a built-in storage cupboard. The third bedroom showcases partially exposed timber floorboards and a pedestal wash basin with tiling above. All bedrooms are served by a shower room at the end of the landing, which comprises a tiled shower enclosure with an outward-opening door and fixed shower unit, as well as a large wash basin with under-cabinet storage. A separate WC is conveniently located off the landing.
Garden Sanctuary and Modern Amenities
The rear of the property boasts a private, walled courtyard garden. This charming outdoor space features an Indian stone paved seating area, complemented by raised brick borders housing a variety of mature shrubs and plants. The garden offers a tranquil retreat with a high degree of privacy.
The property benefits from all mains services connections and is equipped with gas central heating throughout.
Prime Location: Flookersbrook and Hoole's Allure
Ashby Place is nestled within Flookersbrook, an area of Chester that forms part of the highly sought-after Hoole district. This prime location offers easy access to Chester's city centre and railway station, as well as the vibrant Hoole village. The latter boasts an ever-expanding array of independent shops and recreational facilities.
The property's position is exceptionally convenient, with the national motorway network and A55 southerly bypass (offering links to North Wales) just moments away by car. For those who appreciate green spaces, both Hoole playing fields and Alexandra Park are within comfortable walking distance, adding to the area's appeal.
Hoole's reputation as one of Chester's most desirable locations is well-deserved, offering residents a perfect blend of urban amenities and suburban charm.
Layout and Measurements
Please refer to floor plan for approximate room sizes and layout.
Tenure
The property is understood to be freehold, the purchaser should verify this prior to a legal commitment to purchase.
DISCLAIMER
1. Money Laundering Regulations: Intending purchasers will be asked to produce identification documentation at a later stage and we would ask for your co-operation in order that there will be no delay in agreeing the sale.
2. General: While we endeavour to make our sales particulars fair, accurate and reliable, they are only a general guide to the property and, accordingly, if there is any point which is of particular importance to you, please contact the office and we will be pleased to check the position for you, especially if you are contemplating travelling some distance to view the property.
3. Measurements: These approximate room sizes are only intended as general guidance. You must verify the dimensions carefully before ordering carpets or any built-in furniture.
4. Services: Please note we have not tested the services or any of the equipment.
- COUNCIL TAXA payment made to your local authority in order to pay for local services like schools, libraries, and refuse collection. The amount you pay depends on the value of the property.Read more about council Tax in our glossary page.
- Band: E
- PARKINGDetails of how and where vehicles can be parked, and any associated costs.Read more about parking in our glossary page.
- On street
- GARDENA property has access to an outdoor space, which could be private or shared.
- Private garden
- ACCESSIBILITYHow a property has been adapted to meet the needs of vulnerable or disabled individuals.Read more about accessibility in our glossary page.
- Ask agent
Energy performance certificate - ask agent
Ashby Place, Hoole, Chester, CH2
NEAREST STATIONS
Distances are straight line measurements from the centre of the postcode- Chester Station0.2 miles
- Bache Station0.8 miles
- Capenhurst Station4.9 miles
About the agent
Family run 25 years established
When Humphreys of Chester was established back in 1994, it was done so on a basic principle: to provide personal service and honest advice to our clients to help them move forward with their lives.
It's a principle that still drives us today.
Most of our business comes from recommendations and we our proud to have a 4.9 customer feedback rating on Feefo.
Always evIndustry affiliations




Notes
Staying secure when looking for property
Ensure you're up to date with our latest advice on how to avoid fraud or scams when looking for property online.
Visit our security centre to find out moreDisclaimer - Property reference P11191. The information displayed about this property comprises a property advertisement. Rightmove.co.uk makes no warranty as to the accuracy or completeness of the advertisement or any linked or associated information, and Rightmove has no control over the content. This property advertisement does not constitute property particulars. The information is provided and maintained by Humphreys of Chester Limited, Chester. Please contact the selling agent or developer directly to obtain any information which may be available under the terms of The Energy Performance of Buildings (Certificates and Inspections) (England and Wales) Regulations 2007 or the Home Report if in relation to a residential property in Scotland.
*This is the average speed from the provider with the fastest broadband package available at this postcode. The average speed displayed is based on the download speeds of at least 50% of customers at peak time (8pm to 10pm). Fibre/cable services at the postcode are subject to availability and may differ between properties within a postcode. Speeds can be affected by a range of technical and environmental factors. The speed at the property may be lower than that listed above. You can check the estimated speed and confirm availability to a property prior to purchasing on the broadband provider's website. Providers may increase charges. The information is provided and maintained by Decision Technologies Limited. **This is indicative only and based on a 2-person household with multiple devices and simultaneous usage. Broadband performance is affected by multiple factors including number of occupants and devices, simultaneous usage, router range etc. For more information speak to your broadband provider.
Map data ©OpenStreetMap contributors.
