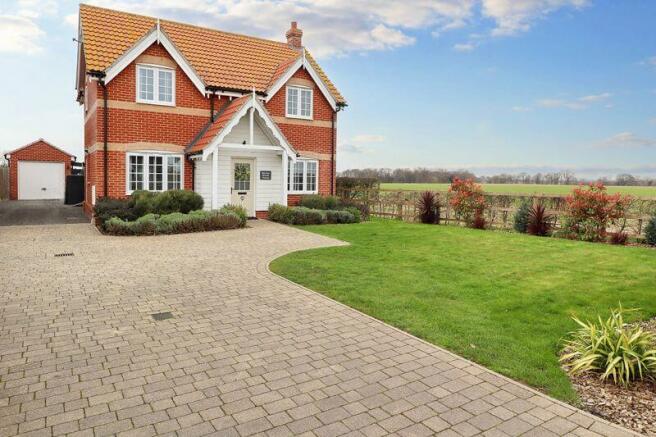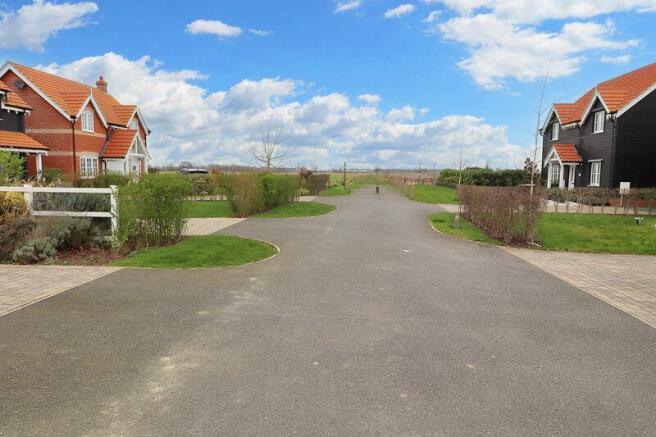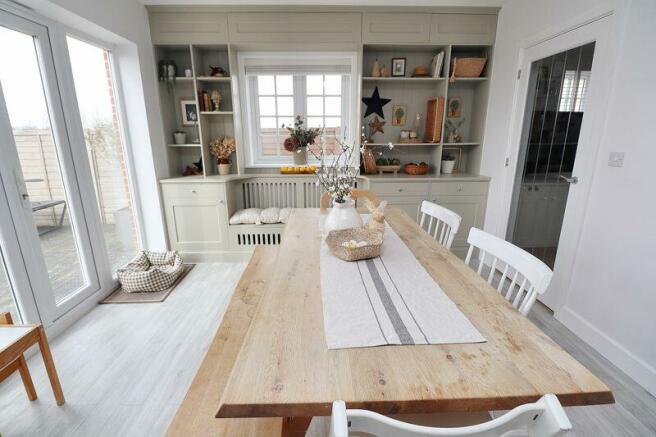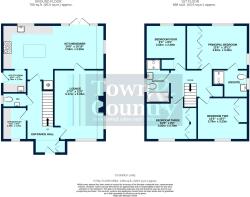
Sturrick Lane, Great Bentley, CO7

- PROPERTY TYPE
Detached
- BEDROOMS
4
- BATHROOMS
3
- SIZE
Ask agent
- TENUREDescribes how you own a property. There are different types of tenure - freehold, leasehold, and commonhold.Read more about tenure in our glossary page.
Freehold
Key features
- DETACHED FOUR BEDROOM FAMILY HOME
- OUTSTANDING COUNTRYSIDE POSITION
- BUILT IN 2018 BY MERSEA HOMES
- BESPOKE INTERIOR
- KITCHEN/DINER
- UTILITY ROOM
- THREE BATHROOMS INCLUDING an EN-SUITE TO THE PRINCIPAL BEDROOM
- SPACIOUS LOUNGE
- OFF ROAD PARKING & GARAGE
- WALKING DISTANCE TO TRAIN STATION
Description
Entrance Porch
uPVC partially glazed front door, tiled flooring, hand made storage cupboard.
Entrance Hallway
Solid Oak Herringbone flooring, stairs with stair runner and hand made stairgate, bespoke under stairs storage cupboards.
Lounge
17' 0'' x 12' 5'' (5.18m x 3.78m)
Dual aspect windows with blinds to front and side, Solid Oak Herringbone flooring, centre light, radiator. Feature fireplace which houses a Bioethanol wood burner style stove, bespoke hand made storage with shelving, wood panelling to feature walls.
Kitchen/Diner
24' 9'' x 10' 10'' (7.54m x 3.30m)
Dual aspect windows to side and rear, French doors to rear, Grey Oak Amtico flooring, inset spot lights, two radiators. Range of contemporary wall and base units with contrasting worktop, centre island breakfast counter with storage under, integrated dishwasher, undermount sink, space for gas range cooker with extractor over, space for fridge/freezer, bespoke dresser and seating area.
Utility Room
5' 10'' x 5' 7'' (1.78m x 1.70m)
Door to side, Grey Oak Amtico laminate flooring, wall storage cupboard, under counter space for washing machine and tumble dryer, sink with vanity cover, partially tiled walls.
Office/Study
7' 10'' x 5' 9'' (2.39m x 1.75m)
Window to front, Solid Oak Herringbone flooring, centre light, radiator. Bespoke desk, cupboard and storage cabinets, wood panelled feature wall.
Cloakroom
5' 8'' x 3' 4'' (1.73m x 1.02m)
Obscured window to side, tiled flooring, centre light, radiator. Back to wall toilet and pedestal wash hand basin, wood panelling to walls.
First Floor Landing
Grey Oak Amtico flooring, centre light, radiator, wood panelling, loft access hatch.
Principal Bedroom
12' 6'' x 10' 11'' (3.81m x 3.32m)
Dual aspect windows to side and rear, wood flooring, centre light, radiator, fitted wardrobes, wood panelling to walls with bespoke window shutter.
En-suite
8' 6'' x 6' 5'' (2.59m x 1.95m)
Obscured window to side, Grey Oak Amtico flooring, inset spot lights. Shower enclosure with rainfall shower, low level WC, and wall mounted hand basin, heated towel rail, partially tiled walls.
Bedroom Two
12' 5'' x 10' 7'' (3.78m x 3.22m)
Window to front, Grey Oak Amtico flooring, centre light, radiator, fitted wardrobes.
Bedroom Three
10' 8'' x 9' 2'' (3.25m x 2.79m)
Window to front, wood flooring, centre light, radiator, fitted wardrobes.
Bedroom Four
9' 4'' x 8' 2'' (2.84m x 2.49m)
Window to rear, wood flooring, centre light, radiator, wood panelling to walls, bespoke wardrobe/shelving unit.
Family Bathroom
11' 2'' x 5' 7'' (3.40m x 1.70m)
Obscured window to side, laminate flooring, inset spot lights. Panelled bath, low level WC and vanity unit wash basin, shower enclosure with rainfall shower, heated towel rail, partially tiled walls.
Exterior
FRONT
Block paved sweeping drive with off road parking for numerous vehicles leading to the garage which has power and light, laid to lawn, post and rail fencing to side with hedging and shrubs to borders, side access.
REAR
Luxury artificial grass, patio area, outside undercover kitchen area with outside pendant feature light, raised decking, fenced borders with hedging and shrubs, farmland views to side and rear.
Brochures
Property BrochureFull Details- COUNCIL TAXA payment made to your local authority in order to pay for local services like schools, libraries, and refuse collection. The amount you pay depends on the value of the property.Read more about council Tax in our glossary page.
- Band: F
- PARKINGDetails of how and where vehicles can be parked, and any associated costs.Read more about parking in our glossary page.
- Yes
- GARDENA property has access to an outdoor space, which could be private or shared.
- Yes
- ACCESSIBILITYHow a property has been adapted to meet the needs of vulnerable or disabled individuals.Read more about accessibility in our glossary page.
- Ask agent
Sturrick Lane, Great Bentley, CO7
NEAREST STATIONS
Distances are straight line measurements from the centre of the postcode- Great Bentley Station0.6 miles
- Weeley Station2.5 miles
- Alresford (Essex) Station2.7 miles
About the agent
Town & Country Residential, Brightlingsea
9 Osbornes Court, Victoria Place, Brightlingsea, Essex, CO7 0EB

Town and Country Residential
Welcome to Town and Country Residential. We are an independent, family owned Estate Agent, offering Sales, Lettings and Property Management in Brightlingsea and the surrounding villages.
We are a friendly and approachable team with a definite can do attitude and our office is staffed exclusively by local people who have lived and worked in the area for many years. We strongly believe that our driven pro-active approach to Selling or Let
Notes
Staying secure when looking for property
Ensure you're up to date with our latest advice on how to avoid fraud or scams when looking for property online.
Visit our security centre to find out moreDisclaimer - Property reference 12320394. The information displayed about this property comprises a property advertisement. Rightmove.co.uk makes no warranty as to the accuracy or completeness of the advertisement or any linked or associated information, and Rightmove has no control over the content. This property advertisement does not constitute property particulars. The information is provided and maintained by Town & Country Residential, Brightlingsea. Please contact the selling agent or developer directly to obtain any information which may be available under the terms of The Energy Performance of Buildings (Certificates and Inspections) (England and Wales) Regulations 2007 or the Home Report if in relation to a residential property in Scotland.
*This is the average speed from the provider with the fastest broadband package available at this postcode. The average speed displayed is based on the download speeds of at least 50% of customers at peak time (8pm to 10pm). Fibre/cable services at the postcode are subject to availability and may differ between properties within a postcode. Speeds can be affected by a range of technical and environmental factors. The speed at the property may be lower than that listed above. You can check the estimated speed and confirm availability to a property prior to purchasing on the broadband provider's website. Providers may increase charges. The information is provided and maintained by Decision Technologies Limited. **This is indicative only and based on a 2-person household with multiple devices and simultaneous usage. Broadband performance is affected by multiple factors including number of occupants and devices, simultaneous usage, router range etc. For more information speak to your broadband provider.
Map data ©OpenStreetMap contributors.





