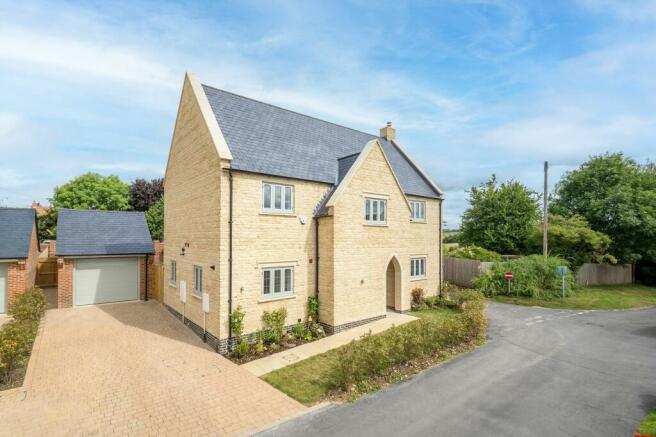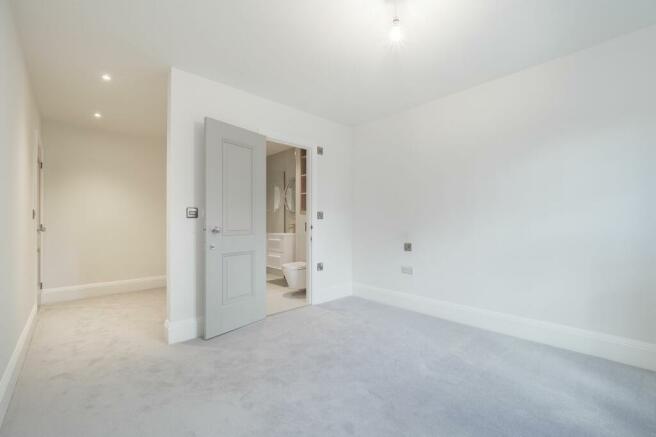Rookery Lane, Newbold On Stour, CV37

- PROPERTY TYPE
Semi-Detached
- BEDROOMS
4
- BATHROOMS
2
- SIZE
1,982 sq ft
184 sq m
- TENUREDescribes how you own a property. There are different types of tenure - freehold, leasehold, and commonhold.Read more about tenure in our glossary page.
Freehold
Key features
- Stunning Cotswold Stone Style New Home
- High Specification Throughout
- Underfloor Heating Throughout Ground Floor
- Spacious Living Room
- Impressive Kitchen / Dining Room
- Four Double Bedrooms
- En Suite & Four Piece Family Bathroom
- Private Rear Garden
- 10 Year Warranty
Description
Positioned in a conservation area, this four bedroom semi-detached family home has been finished to an impressive standard with handmade fittings and locally sourced materials. Built to a Costwold stone style and tucked away on a quiet lane, this is a home not to be missed.
Newbold-On-Stour is a village on the outskirts of Warwickshire, circa 6 miles from Stratford-Upon-Avon and offers superb access to the Fosse Way for commuting to the likes of Leamington Spa or The Cotswolds. The village offers a lovely little shop with Post Office for all your necessities and a Public House a stones' throw away.
With just under 2000 sq. ft of property and an stone arched porch, this stunning home has been laid out to suit the modern day way of living; an open plan kitchen dining room is accessed via timber double crittal style glazed doors and comes fully fitted with Siemens oven including additional microwave combi oven, warming draw, larder fridge, larder freezer, wine cooler, sink with instant hot water tap, quartz centre island and ample storage units whilst overlooking the rear garden.
A large living room is accessed via half glazed doors and offers a dual aspect, overlooking the front and side aspect and comes with a modern log burner, panel effect walls that include built in storage and window detailing. There is further downstairs space with a utility room and separate w/c. The ground floor level benefits from a parquet style floor with carpet to lounge and wet under floor heating system.
An oak staircase becomes a lovely focal point benefitting from under stairs storage and leads upstairs to four spacious bedrooms with the principle benefitting from en-suite shower room and fitted wardrobes, a four piece family bathroom services the remaining three bedrooms. The bathrooms are styled in large luxury porcelain tiles with wetroom showers with both facilities offering wall hung toilets with soft close seats, thermostatic shower valves, Nosa sink unit to the en-suite with a hand made sink unit for the family bathroom. Both bathrooms also benefit from fitted mirrors, handmade feature shelves and a freestanding bath to the main bathroom.
Undoubtedly, one of the most unusual but favourable aspects of this property is its large garden for a newly developed property. An attractive plot that wraps behind the detached garage and is predominantly laid to lawn with limestone patio area off kitchen diner. The developers have thought extensively into creating a private and well laid out outdoor space through careful planting of greenery around rear brick boundary wall as well as extensive planting to the properties frontage. The garage has an electric roller shutter is accessible from the garden and drive which offers further parking for at least four vehicles.
- COUNCIL TAXA payment made to your local authority in order to pay for local services like schools, libraries, and refuse collection. The amount you pay depends on the value of the property.Read more about council Tax in our glossary page.
- Ask agent
- PARKINGDetails of how and where vehicles can be parked, and any associated costs.Read more about parking in our glossary page.
- Yes
- GARDENA property has access to an outdoor space, which could be private or shared.
- Private garden
- ACCESSIBILITYHow a property has been adapted to meet the needs of vulnerable or disabled individuals.Read more about accessibility in our glossary page.
- Ask agent
Energy performance certificate - ask agent
Rookery Lane, Newbold On Stour, CV37
NEAREST STATIONS
Distances are straight line measurements from the centre of the postcode- Stratford-upon-Avon Station6.3 miles
About the agent
To be a good estate agent you have to know property, to be a great property expert you have to know the market, watch all changes, know how to capture your audience and be willing to learn about homes daily.
We are a bespoke independent hybrid agency serving Stratford-Upon-Avon, Warwick and the surrounding areas and work for YOU.
Changing the way people see agencies, we provide Solutions, not Promises and pride ourselves on; honesty, excellent knowledge, fantastic customer service
Notes
Staying secure when looking for property
Ensure you're up to date with our latest advice on how to avoid fraud or scams when looking for property online.
Visit our security centre to find out moreDisclaimer - Property reference 13201d48-3ba3-4bf3-96e5-499d9bfb865f. The information displayed about this property comprises a property advertisement. Rightmove.co.uk makes no warranty as to the accuracy or completeness of the advertisement or any linked or associated information, and Rightmove has no control over the content. This property advertisement does not constitute property particulars. The information is provided and maintained by Nikki Homes- Property Consultants, Long Marston. Please contact the selling agent or developer directly to obtain any information which may be available under the terms of The Energy Performance of Buildings (Certificates and Inspections) (England and Wales) Regulations 2007 or the Home Report if in relation to a residential property in Scotland.
*This is the average speed from the provider with the fastest broadband package available at this postcode. The average speed displayed is based on the download speeds of at least 50% of customers at peak time (8pm to 10pm). Fibre/cable services at the postcode are subject to availability and may differ between properties within a postcode. Speeds can be affected by a range of technical and environmental factors. The speed at the property may be lower than that listed above. You can check the estimated speed and confirm availability to a property prior to purchasing on the broadband provider's website. Providers may increase charges. The information is provided and maintained by Decision Technologies Limited. **This is indicative only and based on a 2-person household with multiple devices and simultaneous usage. Broadband performance is affected by multiple factors including number of occupants and devices, simultaneous usage, router range etc. For more information speak to your broadband provider.
Map data ©OpenStreetMap contributors.




