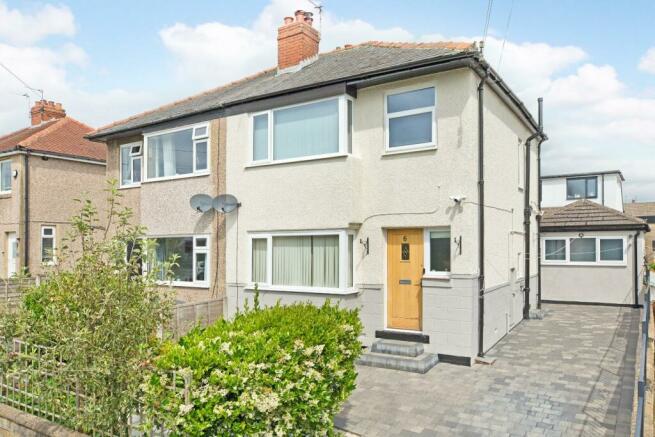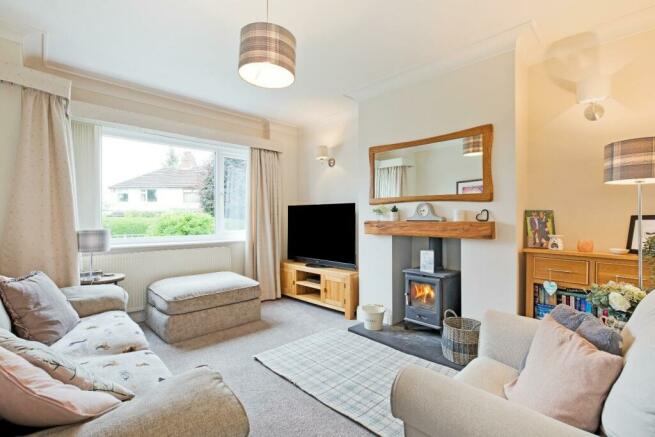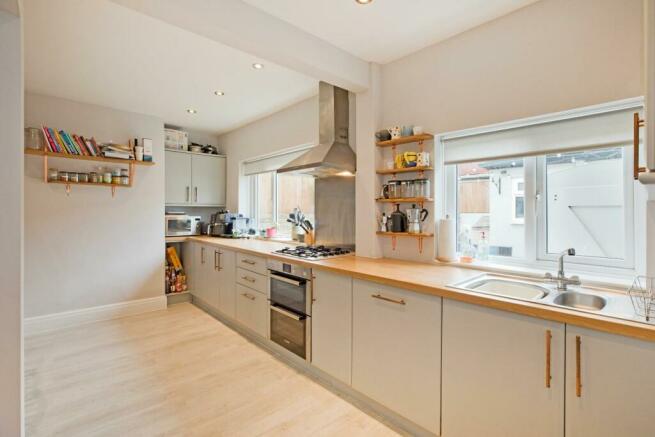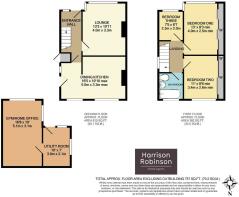
Westfield Drive, Yeadon, Leeds

- PROPERTY TYPE
Semi-Detached
- BEDROOMS
3
- BATHROOMS
1
- SIZE
757 sq ft
70 sq m
- TENUREDescribes how you own a property. There are different types of tenure - freehold, leasehold, and commonhold.Read more about tenure in our glossary page.
Freehold
Key features
- Stylishly Updated Semi Detached Family Home
- Great Location And Views
- Spacious Modern Dining Kitchen
- Cosy Lounge With Log Burning Stove
- Stylish Contemporary House Bathroom
- Three Bedrooms, Two With Fitted Wardrobes
- Low Maintenance Garden
- Converted Outhouse Creating A Gym Or Home Office
- Driveway Parking For Several Cars
- Council Tax Band B
Description
This charming, three-bedroom, semi-detached family home is perfectly positioned on the ever popular Westfield Drive in Yeadon. Offering lovely, far reaching countryside views and delightful gardens to both front and rear, this property is an ideal starter home or a great option for anyone looking to downsize. With its spacious, beautifully presented and recently renovated interior and excellent location, this home is not to be missed.
Upon entering, you are greeted by a welcoming entrance hall that leads into the family lounge, a cosy space perfect for relaxation with log burning stove. The contemporary dining kitchen is a perfect environment for family meals and entertaining. The first floor boasts two spacious, double bedrooms and a good-sized single, two having a full wall of fitted wardrobes. An on-point, stylish, house bathroom completes the picture.
The exterior of the property is equally impressive. The south facing, paved front garden is easy to maintain with its border of flowers and shrubbery, whilst the block paved driveway provides ample off-street parking. The highlight of the outdoor space is undoubtedly the converted outhouse providing a further great space, which could either be a home office, gym ore even an annexe. This is accessed across the low maintenance rear garden which features a paved seating area, creating a perfect setting for outdoor gatherings and entertaining family and friends.
Situated in an enviable location, this home offers a semi-rural feel while being close to essential access routes. Yeadon town centre provides a wide range of shops, recreational facilities, and excellent local schools. The nearby towns of Guiseley and Rawdon offer additional shopping and dining options. Commuters will appreciate the direct route along the A65 into Leeds City Centre and access to Bradford City Centre. The property is also conveniently located near Guiseley and Horsforth rail stations, providing easy links to Leeds, and is a short drive from Leeds/Bradford Airport for those who travel frequently.
This delightful family home offers a combination of modern living, beautiful outdoor space, and a prime location. Early viewing is strongly recommended to fully appreciate the size and quality of accommodation on offer. Don’t miss this opportunity and an early viewing is highly recommended. With GAS CENTRAL HEATING, UPVC DOUBLE GLAZING and approximate room sizes, the immaculately presented accommodation comprises as follows:
Ground Floor -
Entrance Hall - The property is entered through a beautiful, modern, solid timber door with attractive glazed panel into a spacious entrance hallway, which has a lovely, bright atmosphere and contemporary feel courtesy of the laminate flooring and stylish, oak balustrade. Downlighting, radiator and space to hang coats. A stylish, contemporary door opens into:
Lounge - 4.0 x 3.3 (13'1" x 10'9") - A charming, well-proportioned lounge with a very cosy feeling. A cast-iron log burning stove stands on a slate hearth with inset timber mantle over. Light floods in through a large, south facing, double-glazed bay window affording aspects over the front garden. Carpeted flooring, radiator and TV point.
Dining Kitchen - 5.0 x 3.3 (16'4" x 10'9") - A glazed door opens into the delightful and spacious dining kitchen having ample room for a family dining table and one can imagine many happy times spent here with friends and family. Fitted with a comprehensive range of soft grey wall and base units with wood effect, laminate work surfaces over. There are two large, double-glazed windows overlooking the rear garden allowing the natural light to flood in. A double stainless-steel sink with mixer tap is inset into the work-surface. integrated appliances include a double under-counter electric oven with stainless-steel gas hob with matching splashback and chimney extractor hood over and a dishwasher. Space and plumbing for a washing machine and space for a fridge/freezer. Downlighting, radiator and driftwood effect, laminate flooring. Timber door to the side elevation.
First Floor -
Landing - A carpeted staircase with oak balustrade from the hallway leads up to the landing. A double-glazed window to the side elevation makes for a bright atmosphere. Loft access.
Bedroom One - 4.0 x 2.5 (13'1" x 8'2") - A good-sized, double bedroom to the front elevation with a large, UPVC, double-glazed window affording delightful, long distance views. A full wall of contemporary, sliding fitted wardrobes,. Carpeting, radiator and downlighting.
Bedroom Two - 3.4 x 2.6 (11'1" x 8'6") - Another lovely, double bedroom with a UPVC, double-glazed window overlooking the rear garden. A full wall of sliding fitted wardrobes afford plentiful storage. Carpeted flooring, radiator and downlighting.
Bedroom Three - 2.3 x 2.0 (7'6" x 6'6") - A good-sized, single bedroom, currently utilised as a home office, with a UPVC, double-glazed window to the front elevation affording pleasant views. Downlighting, radiator and carpeted flooring
Bathroom - This stunning, modern house bathroom is bright and airy due to the large, UPVC, double-glazed window with opaque glazing. Stylish, grey, tiled walls and floors. Low-level w/c., panelled bath with thermostatic shower over with separate hand-held attachment and glazed screen and modern, vanity wash hand basin. Radiator, downlighting and extractor fan. Laminate flooring and chrome, ladder, towel radiator.
Outside -
Gym / Home Office - 5.1 x 3.1 (16'8" x 10'2") - A most flexible, good-sized space, currently used as a gym with a large window allowing ample natural light. This would also have a range of other potential uses.
Utility Room - 3.0 x 2.1 (9'10" x 6'10") - This is a most useful space, fitted out with base and wall cupboards providing a good amount of additional storage. It could be made into an ideal utility room.
Garden - To the outside there is a block paved driveway, accessed through smart, wrought iron gates, providing ample off-street parking. The south facing, front garden is easy to maintain with borders of flowers and shrubbery. To the rear of the property there is an enclosed paved seating area, leading to the converted gym. This is an ideal spot to sit out and relax or entertain family or friends.
Utilities & Services - The property benefits from mains gas, electricity and drainage.
There is Ultrafast Fibre Broadband available to the property.
Please visit the Mobile and Broadband Checker Ofcom website to check Broadband speeds and mobile phone coverage.
Brochures
Westfield Drive, Yeadon, LeedsBrochure- COUNCIL TAXA payment made to your local authority in order to pay for local services like schools, libraries, and refuse collection. The amount you pay depends on the value of the property.Read more about council Tax in our glossary page.
- Band: B
- PARKINGDetails of how and where vehicles can be parked, and any associated costs.Read more about parking in our glossary page.
- Yes
- GARDENA property has access to an outdoor space, which could be private or shared.
- Yes
- ACCESSIBILITYHow a property has been adapted to meet the needs of vulnerable or disabled individuals.Read more about accessibility in our glossary page.
- Ask agent
Westfield Drive, Yeadon, Leeds
NEAREST STATIONS
Distances are straight line measurements from the centre of the postcode- Guiseley Station1.1 miles
- Apperley Bridge Station1.4 miles
- Baildon Station2.2 miles
About the agent
Estate agents in Ilkley & surrounding areas
We are an independent, local agent specialising in selling and letting properties in Ilkley and the surrounding areas of Addingham, Ben Rhydding, Burley in Wharfedale and Menston.
Why Harrison Robinson ?Our business is built on honesty, trust and straight talking advice to our clients. We concentrate on doing the basics better. If you fancy a breath of fresh air come and talk to us.
We
Notes
Staying secure when looking for property
Ensure you're up to date with our latest advice on how to avoid fraud or scams when looking for property online.
Visit our security centre to find out moreDisclaimer - Property reference 33241172. The information displayed about this property comprises a property advertisement. Rightmove.co.uk makes no warranty as to the accuracy or completeness of the advertisement or any linked or associated information, and Rightmove has no control over the content. This property advertisement does not constitute property particulars. The information is provided and maintained by Harrison Robinson, Ilkley. Please contact the selling agent or developer directly to obtain any information which may be available under the terms of The Energy Performance of Buildings (Certificates and Inspections) (England and Wales) Regulations 2007 or the Home Report if in relation to a residential property in Scotland.
*This is the average speed from the provider with the fastest broadband package available at this postcode. The average speed displayed is based on the download speeds of at least 50% of customers at peak time (8pm to 10pm). Fibre/cable services at the postcode are subject to availability and may differ between properties within a postcode. Speeds can be affected by a range of technical and environmental factors. The speed at the property may be lower than that listed above. You can check the estimated speed and confirm availability to a property prior to purchasing on the broadband provider's website. Providers may increase charges. The information is provided and maintained by Decision Technologies Limited. **This is indicative only and based on a 2-person household with multiple devices and simultaneous usage. Broadband performance is affected by multiple factors including number of occupants and devices, simultaneous usage, router range etc. For more information speak to your broadband provider.
Map data ©OpenStreetMap contributors.





