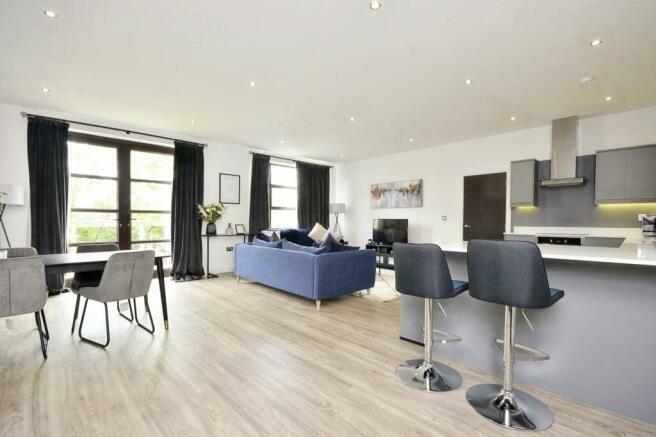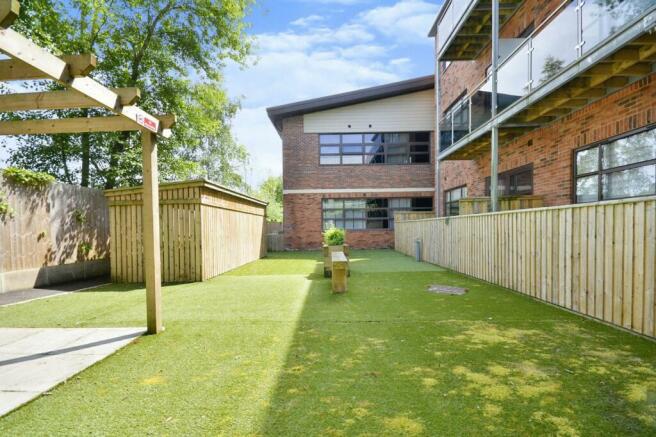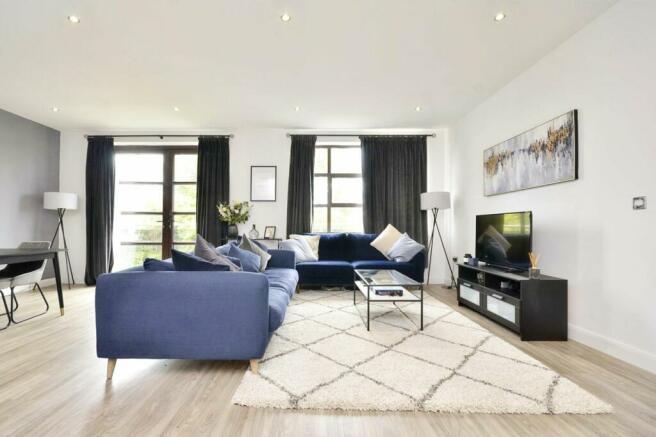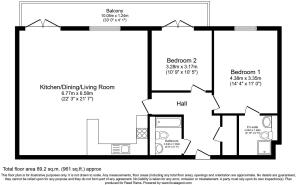Macclesfield Road, Wilmslow, Cheshire, SK9

- PROPERTY TYPE
Penthouse
- BEDROOMS
2
- BATHROOMS
1
- SIZE
Ask agent
Key features
- TOWN CENTRE
- STYLISH INTERIOR
- GATED DEVELOPMENT
- TOP FLOOR APARTMENT
- BALCONY
- LIFT FACILITY
- CHAIN FREE SALE
- 2 BEDS/ 2 BATHS
Description
An exclusive top floor apartment located close to the heart of Wilmslow. The property is located within the fabulous Bollin Heights gated development, and is being sold with no onward vendor chain. Occupying a top floor position with a feeling of privacy and security, this beautiful apartment has a stylish interior, and the building itself has immaculate communal area's and furnishings.
In brief detail the accommodation comprises- entrance hall with a large storage/ utility cupboard, an open plan kitchen/ lounge/ diner with access to the balcony. There are two good size bedrooms and a bathroom. The principle bedroom has an en-suite shower room, and bedroom two has access to the balcony. Outside, there is a communal garden, bike store, and a BBQ area. The development is gated and secure for both pedestrians and vehicles. The location is fantastic and very convenient as you are a very short stroll to the town centre. EPC Grade- E
**PLEASE CALL TO ARRANGE YOUR ACCOMPANIED VIEWING**
IMPORTANT NOTE TO POTENTIAL PURCHASERS & TENANTS: We endeavour to make our particulars accurate and reliable, however, they do not constitute or form part of an offer or any contract and none is to be relied upon as statements of representation or fact. The services, systems and appliances listed in this specification have not been tested by us and no guarantee as to their operating ability or efficiency is given. All photographs and measurements have been taken as a guide only and are not precise. Floor plans where included are not to scale and accuracy is not guaranteed. If you require clarification or further information on any points, please contact us, especially if you are traveling some distance to view. POTENTIAL PURCHASERS: Fixtures and fittings other than those mentioned are to be agreed with the seller. POTENTIAL TENANTS: All properties are available for a minimum length of time, with the exception of short term accommodation. Please contact the branch for details. A security deposit of at least one month’s rent is required. Rent is to be paid one month in advance. It is the tenant’s responsibility to insure any personal possessions. Payment of all utilities including water rates or metered supply and Council Tax is the responsibility of the tenant in every case.
WIL240287/2
Communal entrance
A welcoming and smart entrance, with a seating area, lift facility..
Entrance Hall
A large entrance hallway, laminate flooring, heating controls, Intercom system and storage cupboard, downlights.
Storage/ utility cupboard
Storage and space for appliance.
Open plan lounge/diner/kitchen
Fitted with a stylish range of grey high gloss base and wall units with Quartz work surfaces, Inset sink with mixer tap. Plinth and under unit lighting. Integrated appliances include - fridge, freezer, dishwasher and washing machine, built in Neff oven and hob with extractor hood over. Breakfast bar with seating. Low voltage downlighting, wall heater.
Lounge/ dining space
A fabulous open plan living/ entertaining area with space to relax, and a dining area. Large double glazed windows with the addition of French doors opening to the generous balcony stretching over 30ft. Ample space for a large dining table and chairs. Wall mounted heaters, low voltage down lights. TV point.
Balcony
Good size balcony area accessed from the living room area and bedroom two.
Principle bedroom
The principle bedroom has a large window, wall heater, and ample space for bedroom furniture.
Ensuite Bathroom
A contemporary shower suite with grey tiled walls and flooring, a corner shower unit with mixer bar. WC with button flush, wall hung wash basin with mixer tap. Large recess with an illuminated fitted mirror, chrome towel rail.
Bedroom
A generous size 2nd double bedroom with window to front elevation and French doors opening onto the balcony area.
Bathroom
The bathroom is fitted with the same suite and tiles as the en-suite, with grey tiled walls and flooring. Comprising panelled bath with mixer bar shower over and glass screen, WC with button flush, wall hung wash hand basin, recess with a large illuminated mirror, chrome towel rail.
Paking
The parking is secure, and gated, with key fobs/ code, or can be controlled from your mobile phone.
Communal garden
BBQ area with artificial lawn, parking and bike storage facilities
General Info
UPRN Floor Area 990 ft2/ 92 m2 Plot Size - Local Authority Cheshire East Conservation Area No Council Tax Band Band C Council Tax Estimate £1,971 Year Built 2019 Rivers & Seas No Risk
Directions
From our office on Alderley Road, proceed to the first set of traffic lights and keep to the right of Barclays Bank. At the next set of lights turn right onto Station Road, passing under the railway bridge and turn left by Loaf into Bollin Heights.
Brochures
Web Details- COUNCIL TAXA payment made to your local authority in order to pay for local services like schools, libraries, and refuse collection. The amount you pay depends on the value of the property.Read more about council Tax in our glossary page.
- Band: C
- PARKINGDetails of how and where vehicles can be parked, and any associated costs.Read more about parking in our glossary page.
- Yes
- GARDENA property has access to an outdoor space, which could be private or shared.
- Yes
- ACCESSIBILITYHow a property has been adapted to meet the needs of vulnerable or disabled individuals.Read more about accessibility in our glossary page.
- Ask agent
Energy performance certificate - ask agent
Macclesfield Road, Wilmslow, Cheshire, SK9
NEAREST STATIONS
Distances are straight line measurements from the centre of the postcode- Wilmslow Station0.0 miles
- Handforth Station1.4 miles
- Alderley Edge Station1.7 miles
About the agent
The busy town centre branch of Reeds Rains, Wilmslow is managed by Senior Branch Manager Mark Latham. Collectively, with Mark’s superb employees of Sales and Lettings Consultants, they have an impressive 45 years experience in the housing market. Managing properties in the affluent Wilmslow, Alderley Edge and Handforth.
Wilmslow is very desirable and popular with professionals commuting into Manchester city centre, many of whom have school aged children attending the town’s excellent sc
Industry affiliations



Notes
Staying secure when looking for property
Ensure you're up to date with our latest advice on how to avoid fraud or scams when looking for property online.
Visit our security centre to find out moreDisclaimer - Property reference WIL240287. The information displayed about this property comprises a property advertisement. Rightmove.co.uk makes no warranty as to the accuracy or completeness of the advertisement or any linked or associated information, and Rightmove has no control over the content. This property advertisement does not constitute property particulars. The information is provided and maintained by Reeds Rains, Wilmslow. Please contact the selling agent or developer directly to obtain any information which may be available under the terms of The Energy Performance of Buildings (Certificates and Inspections) (England and Wales) Regulations 2007 or the Home Report if in relation to a residential property in Scotland.
*This is the average speed from the provider with the fastest broadband package available at this postcode. The average speed displayed is based on the download speeds of at least 50% of customers at peak time (8pm to 10pm). Fibre/cable services at the postcode are subject to availability and may differ between properties within a postcode. Speeds can be affected by a range of technical and environmental factors. The speed at the property may be lower than that listed above. You can check the estimated speed and confirm availability to a property prior to purchasing on the broadband provider's website. Providers may increase charges. The information is provided and maintained by Decision Technologies Limited. **This is indicative only and based on a 2-person household with multiple devices and simultaneous usage. Broadband performance is affected by multiple factors including number of occupants and devices, simultaneous usage, router range etc. For more information speak to your broadband provider.
Map data ©OpenStreetMap contributors.




