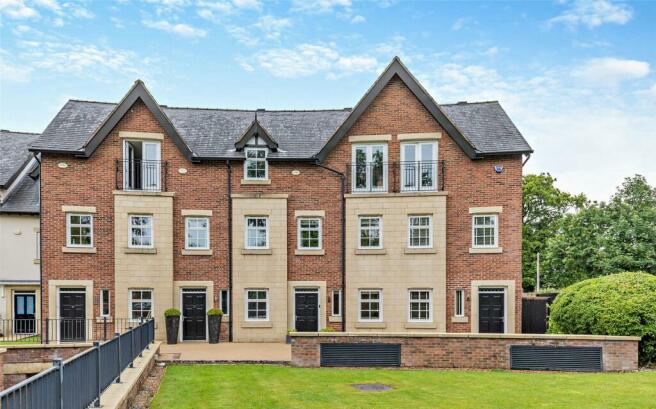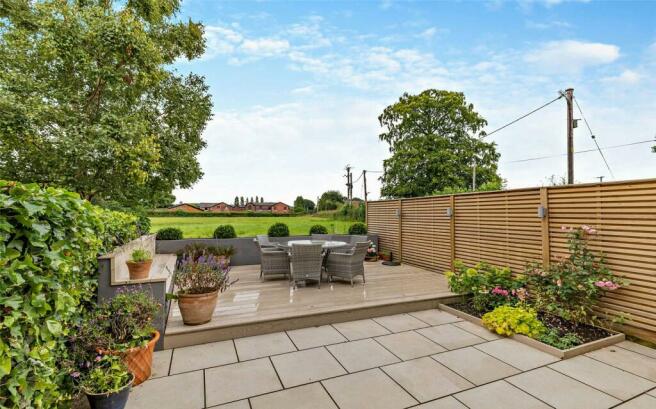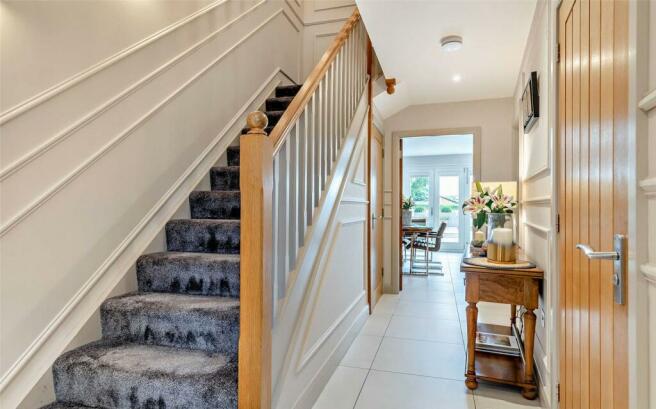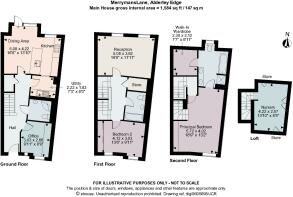
Merrymans Lane, Alderley Edge, Cheshire, SK9

- PROPERTY TYPE
Terraced
- BEDROOMS
3
- BATHROOMS
3
- SIZE
1,584 sq ft
147 sq m
Key features
- Immaculately presented and intelligently designed
- Versatile and well balanced accommodation
- Three generously proportioned bedrooms
- Contemporary open plan kitchen/diner
- Upgraded by current owners
- Delightful countryside views
Description
Description
Intelligently designed in 2006 by Bilton Ward developments to a high specification throughout the property offers a wealth of modern and contemporary finishes including underfloor heating, Crestron smart home technology, Lutron audio lighting, air conditioning and fully fitted alarm system. This three bedroom townhouse is set in an exclusive gated and secluded development surrounded by open countryside and is presented to an immaculate standard throughout. The property benefits from secure and private gardens, undercroft parking for two cars, ample guest parking and communal gardens.
12 Edge view has also been recently renovated and upgraded by the current owners including an exclusive loft conversion within this development and a delightful landscaped garden, with composite decking, porcelain tiling and bespoke seating area and a fully fitted home office. The property provides the perfect lock up and leave accommodation over four floors extending to 1,584 sq ft and will appeal to a wide sector of buyers seeking a turn key property in a semi-rural setting.
Entered through an attractive bespoke door into the welcoming and spacious hallway with porcelain tiled flooring flowing into the kitchen/diner and decorative panelling flowing through to the first and second floors. The entrance hall leads into the contemporary kitchen/diner which has been finished with modern gloss units, quartz worktops and a breakfast bar perfect for informal dining. There is a comprehensive range of appliances including double ovens, coffee machine, microwave, gas hob, dishwasher and fridge/freezer. The kitchen has been upgraded with bespoke panelling, mirrored splashback and opens into the utility room. The fully fitted utility room offers plenty of storage, a utility sink and space for a washing machine and dryer. Wooden Bifold doors open onto the stunning landscaped garden with muted porcelain tiles and composite decking this outside area provides the ideal space for entertaining, relaxing and alfresco dining whilst enjoying tranquil countryside views. The kitchen/diner and garden are well appointed to allow for outside/indoor living. Completing the ground floor accommodation is a modern bathroom suite, tiled from floor to ceiling with travertine tiles with a shower. There is also a fully fitted home office which could also be utilised as a double bedroom if required.
To the first floor, leading off the landing there is a spacious and relaxing living room with picturesque views and polished tiled flooring. A contemporary bathroom suite with travertine floor to ceiling tiling, white sanitaryware and bath. Completing the first floor accommodation is a generously proportioned bedroom with polished tiled flooring and fitted wardrobes.
To the second floor is the indulgent and opulent principal suite of significant proportions. The principal bedroom extends to 18’9”, with customised furniture and a lovely Juliet balcony with plantation shutters. The extravagant en suite bathroom is fully tiled from floor to ceiling, with dual basin vanity unit, modern finish sanitary ware and a separate shower and bath. Leading off the en suite bathroom is a fully fitted dressing room with plenty of storage.
Stairs lead from the principal suite to the spectacular loft conversion currently being used as nursery but could also be used as a guest suite or home office. This room benefits from air conditioning, velux window, vaulted ceilings, bespoke panelling and plenty of eaves storage.
Location
Edge View Crescent is an exclusive gated development in a sought after location due to its rural surroundings yet excellent transport links and close proximity to the centres of Alderley Edge, Wilmslow, Mobberley and Knutsford. Alderley Edge offers excellent restaurants, bistros and bars as well as two supermarkets and a range of specialist shops.
There are good local state schools and a wide choice of private schools within easy striking distance. The area abounds with leisure clubs, golf courses and facilities for outdoor pursuits. The railway station in the village has a service to Manchester Piccadilly (31 minutes), Manchester Airport (10 minutes) and Crewe. Access to surrounding commercial centres is easy via the A34 or M56 and London Euston is approximately 1hr 50min
Square Footage: 1,584 sq ft
Leasehold with approximately 980 years remaining.
Brochures
Web DetailsParticulars- COUNCIL TAXA payment made to your local authority in order to pay for local services like schools, libraries, and refuse collection. The amount you pay depends on the value of the property.Read more about council Tax in our glossary page.
- Band: F
- PARKINGDetails of how and where vehicles can be parked, and any associated costs.Read more about parking in our glossary page.
- Allocated
- GARDENA property has access to an outdoor space, which could be private or shared.
- Yes
- ACCESSIBILITYHow a property has been adapted to meet the needs of vulnerable or disabled individuals.Read more about accessibility in our glossary page.
- Ask agent
Energy performance certificate - ask agent
Merrymans Lane, Alderley Edge, Cheshire, SK9
NEAREST STATIONS
Distances are straight line measurements from the centre of the postcode- Chelford Station1.4 miles
- Alderley Edge Station1.6 miles
- Wilmslow Station3.1 miles
About the agent
Why Savills
Founded in the UK in 1855, Savills is one of the world's leading property agents. Our experience and expertise span the globe, with over 700 offices across the Americas, Europe, Asia Pacific, Africa, and the Middle East. Our scale gives us wide-ranging specialist and local knowledge, and we take pride in providing best-in-class advice as we help individuals, businesses and institutions make better property decisions.
Outstanding property
We have been advising on
Notes
Staying secure when looking for property
Ensure you're up to date with our latest advice on how to avoid fraud or scams when looking for property online.
Visit our security centre to find out moreDisclaimer - Property reference CLV231447. The information displayed about this property comprises a property advertisement. Rightmove.co.uk makes no warranty as to the accuracy or completeness of the advertisement or any linked or associated information, and Rightmove has no control over the content. This property advertisement does not constitute property particulars. The information is provided and maintained by Savills, Wilmslow. Please contact the selling agent or developer directly to obtain any information which may be available under the terms of The Energy Performance of Buildings (Certificates and Inspections) (England and Wales) Regulations 2007 or the Home Report if in relation to a residential property in Scotland.
*This is the average speed from the provider with the fastest broadband package available at this postcode. The average speed displayed is based on the download speeds of at least 50% of customers at peak time (8pm to 10pm). Fibre/cable services at the postcode are subject to availability and may differ between properties within a postcode. Speeds can be affected by a range of technical and environmental factors. The speed at the property may be lower than that listed above. You can check the estimated speed and confirm availability to a property prior to purchasing on the broadband provider's website. Providers may increase charges. The information is provided and maintained by Decision Technologies Limited. **This is indicative only and based on a 2-person household with multiple devices and simultaneous usage. Broadband performance is affected by multiple factors including number of occupants and devices, simultaneous usage, router range etc. For more information speak to your broadband provider.
Map data ©OpenStreetMap contributors.





