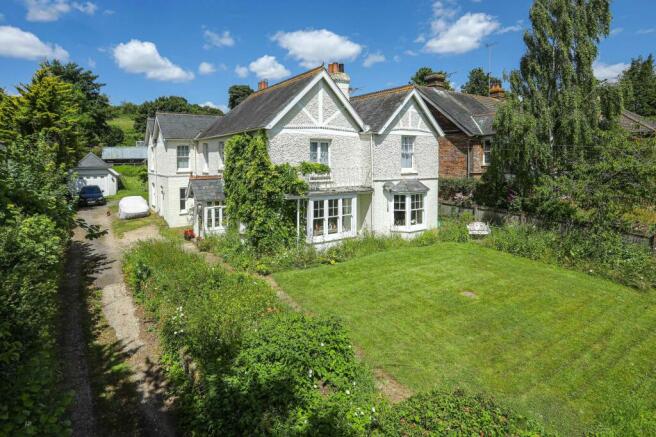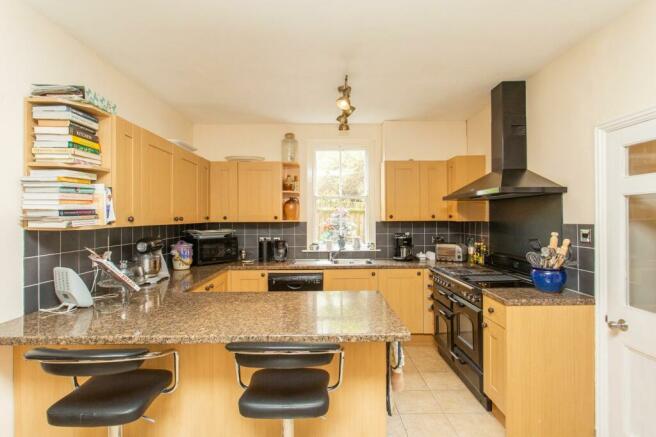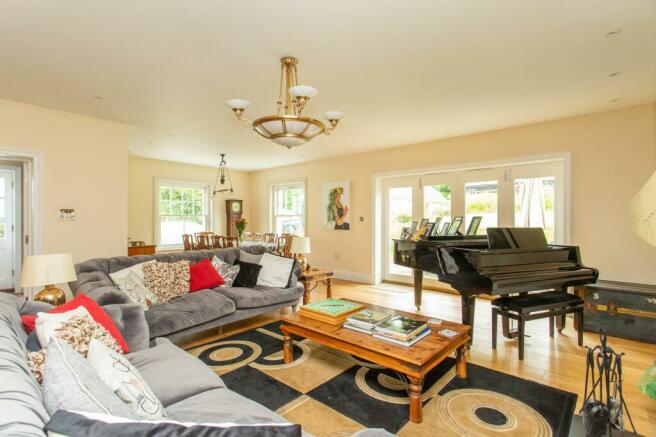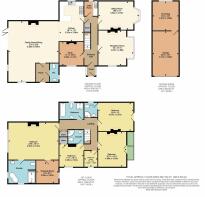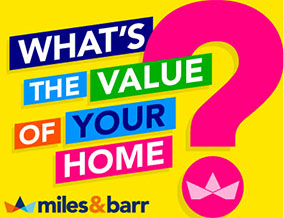
Canterbury Road, Elham, CT4

- PROPERTY TYPE
Detached
- BEDROOMS
5
- BATHROOMS
4
- SIZE
3,547 sq ft
330 sq m
- TENUREDescribes how you own a property. There are different types of tenure - freehold, leasehold, and commonhold.Read more about tenure in our glossary page.
Freehold
Key features
- Detached Five Bedroom Family Home
- Fantastic Views Over Elham Valley Countryside
- Immaculately Presented Throughout
- Large Extended Family Home With Spacious Accommodation
- Master Bedroom With En Suite And Walk In Wardrobe
- Large Rear Garden Soaking Up The Sun
- Driveway Parking
- Detached Garage And Workshop
- Brick and Block Construction
- No Adaptions For Accessibility
Description
Presenting this immaculately presented detached five-bedroom family home offering spacious accommodation and fantastic views over the picturesque Elham Valley countryside.
Upon entrance, you are greeted by a grand hallway that leads to the ground floor comprising an open-plan kitchen, living area and TV/ Sitting room, ideal for family gatherings and entertaining guests. The kitchen boasts modern fixtures and fittings, providing the perfect setting for culinary enthusiasts. The family room comprises a four panel bi-fold door leading to a terrace, benefitting from the evening sunshine and accommodates garden dining furniture.
Additional reception rooms offer versatility, while a study provides a quiet space for work or relaxation. The convenience of a utility room and WC further enhances the functionality of the ground floor.
Upstairs, the property boasts five generously sized bedrooms, each offering a comfortable retreat. The master bedroom features an en suite bathroom and a walk-in wardrobe, providing ample storage space. Two additional bedrooms also benefit from en suite facilities, offering privacy and convenience for all occupants. A well-appointed family bathroom completes the upper level, catering to the needs of residents and guests alike.
Externally, the property features driveway parking for multiple vehicles, ensuring convenience for residents and visitors. A detached garage with integral workshop provides ample storage space and room for hobbies or projects. The large rear garden, bathed in sunlight, is divided in two with a formal lawn and borders adjacent to the house. This garden offers a serene setting for outdoor activities and relaxation, perfect for enjoying the natural surroundings and vistas of the Elham Valley countryside. The rear garden also includes a substantial greenhouse with heating and power, sized 5.7m x 2.6m.
There is a stables building, this is formed of three separate stable rooms which provide for garden storage, sized 7.75m x 3.6m. Beyond the stables there are cut flower and vegetable beds and an orchard with cobnut and mature fruit trees.
This exceptional family home combines modern convenience with timeless elegance, offering a harmonious blend of style and comfort. Nestled in a desirable location with stunning views, this property presents a unique opportunity to own a spacious and well-appointed residence in a tranquil setting.
Identification checks
Should a purchaser(s) have an offer accepted on a property marketed by Miles & Barr, they will need to undertake an identification check. This is done to meet our obligation under Anti Money Laundering Regulations (AML) and is a legal requirement. We use a specialist third party service to verify your identity. The cost of these checks is £60 inc. VAT per purchase, which is paid in advance, when an offer is agreed and prior to a sales memorandum being issued. This charge is non-refundable under any circumstances.
EPC Rating: D
Entrance Hall
Airing cupboard, backs onto understairs cupboard
Study (3.31m x 3.38m)
Reception Room (4.86m x 4.87m)
Working open fire
Sitting Room/ TV Room (3.97m x 5.63m)
Working open fire
Utility Room
With condensing oil-fired boiler and large hot water cylinder. Space for separate washing machine and externally vented tumble drier with counter and sink above.
Kitchen (3.38m x 5.52m)
Family Room/ Dining (6.94m x 8.38m)
Includes wet underfloor heating. Main fireplace comprises a wood-burner.
Wc
With toilet, hand wash basin and hidden cupboard behind mirror
First Floor
Second airing cupboard
Bedroom (3.33m x 3.38m)
En-Suite
With shower, toilet and hand wash basin
Bedroom/ Study (1.89m x 2.26m)
Bedroom (4.03m x 4.86m)
With balcony
Bedroom (3.97m x 4.97m)
En-Suite
With shower, toilet and hand wash basin
Bathroom
With spa bath, shower, toilet, hand wash basin, hidden cupboard behind mirror and electric underfloor heating
Master Bedroom (5.76m x 6.94m)
Features electric fire in chimneybreast and airing cupboard with its own hot water cylinder
Dressing Room (3.03m x 3.05m)
En-Suite
With bath, twin shower cubicle with separate power showers, toilet, hand wash basin and electric underfloor heating
Rear Garden
Adjacent to the family room and comprising lawn, terrace and formal borders
Garden
Beyond the stables a productive fruit and vegetable garden and orchard with substantial heated greenhouse and to the side of the house is a 2500 litre oil storage tank
Parking - Garage
Parking - Driveway
Brochures
Brochure 1- COUNCIL TAXA payment made to your local authority in order to pay for local services like schools, libraries, and refuse collection. The amount you pay depends on the value of the property.Read more about council Tax in our glossary page.
- Band: G
- PARKINGDetails of how and where vehicles can be parked, and any associated costs.Read more about parking in our glossary page.
- Garage,Driveway
- GARDENA property has access to an outdoor space, which could be private or shared.
- Rear garden,Private garden
- ACCESSIBILITYHow a property has been adapted to meet the needs of vulnerable or disabled individuals.Read more about accessibility in our glossary page.
- Ask agent
Canterbury Road, Elham, CT4
NEAREST STATIONS
Distances are straight line measurements from the centre of the postcode- Channel Tunnel Terminal Station3.8 miles
- Sandling Station4.5 miles
- Westenhanger Station4.9 miles
About the agent
Miles & Barr Exclusive is the bespoke division of East Kent's multi-award-winning estate agency, Miles & Barr. The Exclusive division has specialist agents selling properties across East Kent, from coast to countryside. They are highly motivated, and deliver a reliable, informative, and trusted customer-orientated experience. (*Relocation Agent Network's 'Best Estate Agency of the Year South East', retained for four consecutive years. Two national ESTAS custom
Notes
Staying secure when looking for property
Ensure you're up to date with our latest advice on how to avoid fraud or scams when looking for property online.
Visit our security centre to find out moreDisclaimer - Property reference 7431f71f-fbc3-49ea-bf15-96ae76c25cc8. The information displayed about this property comprises a property advertisement. Rightmove.co.uk makes no warranty as to the accuracy or completeness of the advertisement or any linked or associated information, and Rightmove has no control over the content. This property advertisement does not constitute property particulars. The information is provided and maintained by Miles & Barr Exclusive, Canterbury. Please contact the selling agent or developer directly to obtain any information which may be available under the terms of The Energy Performance of Buildings (Certificates and Inspections) (England and Wales) Regulations 2007 or the Home Report if in relation to a residential property in Scotland.
*This is the average speed from the provider with the fastest broadband package available at this postcode. The average speed displayed is based on the download speeds of at least 50% of customers at peak time (8pm to 10pm). Fibre/cable services at the postcode are subject to availability and may differ between properties within a postcode. Speeds can be affected by a range of technical and environmental factors. The speed at the property may be lower than that listed above. You can check the estimated speed and confirm availability to a property prior to purchasing on the broadband provider's website. Providers may increase charges. The information is provided and maintained by Decision Technologies Limited. **This is indicative only and based on a 2-person household with multiple devices and simultaneous usage. Broadband performance is affected by multiple factors including number of occupants and devices, simultaneous usage, router range etc. For more information speak to your broadband provider.
Map data ©OpenStreetMap contributors.
