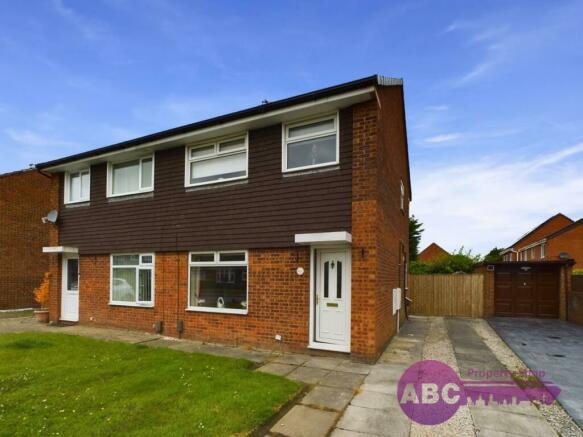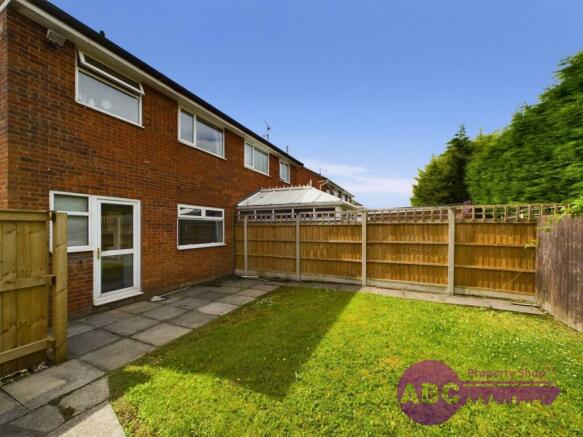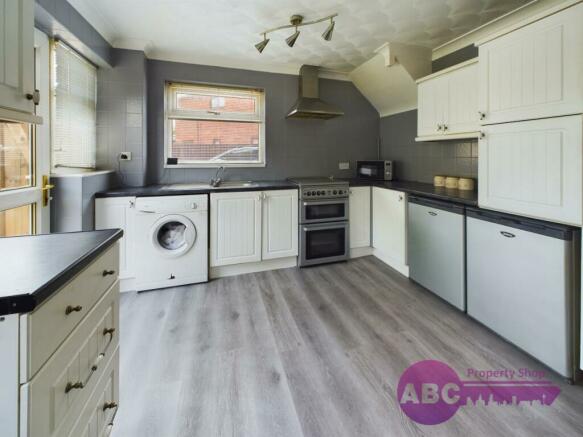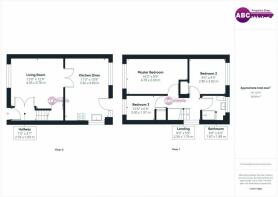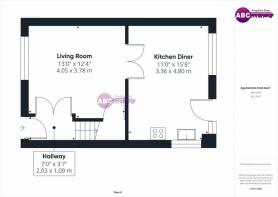Larchdale Close, Whitby, Ellesmere Port, Cheshire, CH66 2UH.

- PROPERTY TYPE
Semi-Detached
- BEDROOMS
3
- BATHROOMS
1
- SIZE
Ask agent
- TENUREDescribes how you own a property. There are different types of tenure - freehold, leasehold, and commonhold.Read more about tenure in our glossary page.
Freehold
Key features
- Ideal for First-Time Buyers
- Quiet Cul-De-Sac Location
- Enclosed Rear Garden
- Large Driveway
- Great Potential
- New Central Heating System
- Council Tax Band B
- Scope for Improvement & Modernisation
- Viewing Highly Recommended
- Contact ABC Property Shop to View!
Description
This property is perfect for first-time buyers, offering great potential for personalisation and modernisation. The home features a spacious lounge with an electric fireplace and double doors that open into an open-plan kitchen and dining area. The kitchen is equipped with a variety of units, ample worktop space, a stainless-steel sink, and modern grey laminate flooring, creating a contemporary feel.
Upstairs, the front-facing master bedroom is generously sized. The rear double bedroom includes a built-in wardrobe, while the single front-facing bedroom, as with the other rooms, also allows plenty of natural light. The family shower room, located at the rear, features a WC and basin built into a vanity unit, along with a modern black double shower unit.
Externally, the property boasts an enclosed rear garden with a flagged patio, lawn, and stone area. A large driveway on the side offers space for two cars, and the front of the house features a well-maintained lawn.
Additional benefits include a new central heating system with a combi boiler installed approximately two years ago, and double glazing throughout.
Viewing is highly recommended to appreciate the full potential of this property. Contact our office today to arrange your appointment!
DisclaimerPOTENTIAL PURCHASERS: Fixtures and fittings are to be agreed with the seller. Ground rent & service charge liability should be confirmed with your Solicitors as information provided to us for the purpose of this advert cannot be guaranteed to be correct. These particulars, whilst believed to be accurate are set out as a general outline only for guidance and do not constitute any part of an offer or contract. Intending purchasers should not rely on them as statements of representation of fact, but must satisfy themselves by inspection or otherwise as to their accuracy. No person in this firm's employment has the authority to make or give any representation or warranty in respect of the property. All measurements are approximate.
Hallway
UPVC Front Door, Laminate Flooring, Double Doors to Living Room, Carpeted Staircase to First Floor, Radiator.
2.03m x 1.09m
Living Room
Feature Fireplace with Electric Fire, Storage Cupboard, Double Doors to Kitchen Diner, Carpeted, Radiator.
4.05m x 3.78m
Kitchen Diner
Range of Base & Wall Units, Complimentary Worktops, Stainless Steel Basin, Extractor, Laminate Flooring.
3.36m x 4.80m
First Floor Landing
Side Window, Carpeted, Loft Access.
2.56m x 1.76m
Master Bedroom
Double Bedroom, Front Facing, Carpeted, Radiator.
4.78m x 2.69m
Bedroom Two
Double Bedroom, Rear Facing, Built In Wardrobe (Housing Boiler), Carpeted, Radiator.
2.80m x 2.82m
Bedroom Three
Single Bedroom, Front Facing, Built In Cupboard, Carpeted, Radiator.
3.00m x 1.97m
Shower Room
WC, Basin, Vanity, Double Shower Unit, Towel Rail, Laminate Flooring.
1.87m x 1.88m
Rear Garden
Lawn, Flagged Patio Area, Stone Area, Gate to Side Access/Driveway.
Front Exterior
Large Driveway, Well Kept Lawn.
- COUNCIL TAXA payment made to your local authority in order to pay for local services like schools, libraries, and refuse collection. The amount you pay depends on the value of the property.Read more about council Tax in our glossary page.
- Band: B
- PARKINGDetails of how and where vehicles can be parked, and any associated costs.Read more about parking in our glossary page.
- Yes
- GARDENA property has access to an outdoor space, which could be private or shared.
- Yes
- ACCESSIBILITYHow a property has been adapted to meet the needs of vulnerable or disabled individuals.Read more about accessibility in our glossary page.
- Ask agent
Larchdale Close, Whitby, Ellesmere Port, Cheshire, CH66 2UH.
NEAREST STATIONS
Distances are straight line measurements from the centre of the postcode- Capenhurst Station1.1 miles
- Overpool Station1.9 miles
- Ellesmere Port Station1.9 miles
About the agent
Welcome to ABC Property Shop, where independence meets excellence in the dynamic world of property sales and lettings.
Specialising in lettings, property management, and sales, we are the premier choice for discerning clients seeking unparalleled service and results.
Backed by a team of seasoned professionals boasting extensive experience both locally and internationally, we offer a level of expertise that is unmatched in the industry. This depth of knowledge allows us to p
Notes
Staying secure when looking for property
Ensure you're up to date with our latest advice on how to avoid fraud or scams when looking for property online.
Visit our security centre to find out moreDisclaimer - Property reference 1729_194364. The information displayed about this property comprises a property advertisement. Rightmove.co.uk makes no warranty as to the accuracy or completeness of the advertisement or any linked or associated information, and Rightmove has no control over the content. This property advertisement does not constitute property particulars. The information is provided and maintained by ABC Property Shop, Ellesmere Port. Please contact the selling agent or developer directly to obtain any information which may be available under the terms of The Energy Performance of Buildings (Certificates and Inspections) (England and Wales) Regulations 2007 or the Home Report if in relation to a residential property in Scotland.
*This is the average speed from the provider with the fastest broadband package available at this postcode. The average speed displayed is based on the download speeds of at least 50% of customers at peak time (8pm to 10pm). Fibre/cable services at the postcode are subject to availability and may differ between properties within a postcode. Speeds can be affected by a range of technical and environmental factors. The speed at the property may be lower than that listed above. You can check the estimated speed and confirm availability to a property prior to purchasing on the broadband provider's website. Providers may increase charges. The information is provided and maintained by Decision Technologies Limited. **This is indicative only and based on a 2-person household with multiple devices and simultaneous usage. Broadband performance is affected by multiple factors including number of occupants and devices, simultaneous usage, router range etc. For more information speak to your broadband provider.
Map data ©OpenStreetMap contributors.
