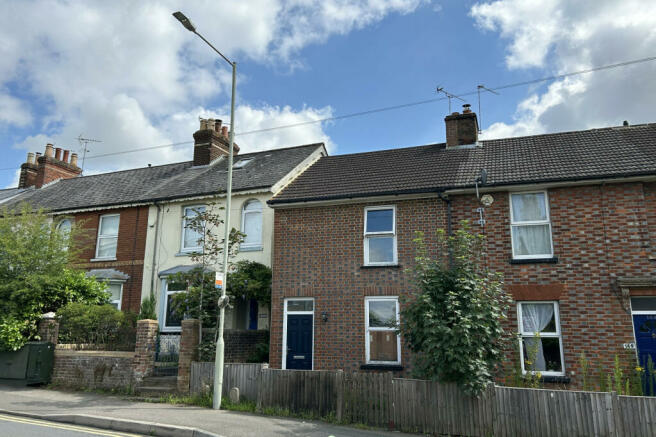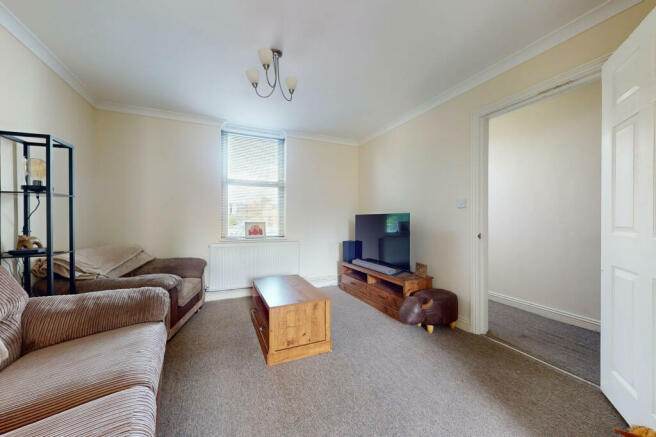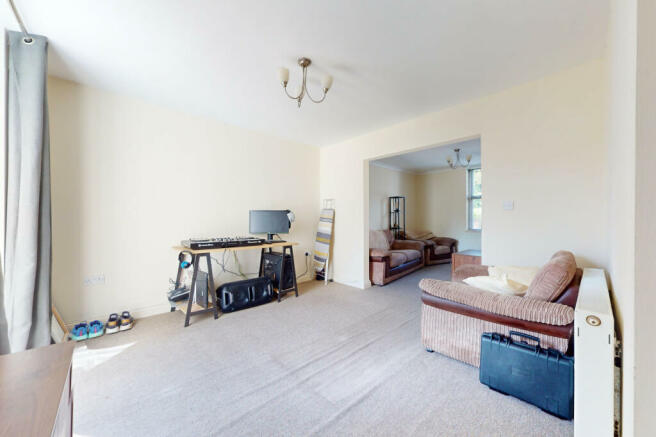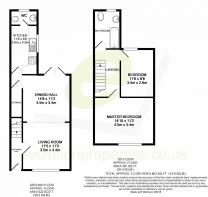
Faversham Road, Kennington, Ashford, Kent, TN24

- PROPERTY TYPE
End of Terrace
- BEDROOMS
2
- BATHROOMS
1
- SIZE
803 sq ft
75 sq m
- TENUREDescribes how you own a property. There are different types of tenure - freehold, leasehold, and commonhold.Read more about tenure in our glossary page.
Freehold
Key features
- Double Glazing
- Close To Public Transport
- Enclosed Rear Garden
- Gas Central Heating
- Available To View Now
- Chain Free
- Allocated Parking
- Downstairs Cloakroom
- 2 Double Bedrooms
- Neutral Decor Throughout
Description
So what is there on the ground floor? The main entrance hallway has stairs to the first floor and doors to the 2 reception rooms. The lounge is positioned at the front of the property and is the perfect room to sit, relax and watch TV. The dining room is to the rear and has more than enough space for a family dining table and leads to the kitchen area making it a very sociable space when entertaining. The kitchen has a modern range of wall and base units and has space and plumbing for a washing machine along with fridge/freezer. To the rear of the house is the downstairs W.C. There is a door from the dining room leading to the courtyard style garden.
What are the bedrooms like? Both rooms are doubles and decorated in neutral colours with matching carpets. The main bedroom is at the front with bedroom 2 at the rear and overlooking the garden. The family bathroom is upstairs and accessed from the landing. It has a modern white suite with shower and screen over the bath and has the toilet and sink.
What other features are there? The property benefits from UPVC double glazing along with gas fired central heating and the decor and floorings are matching and neutral throughout.
You mention a garden? Yes, there is a small, low maintenance front garden with fence surround and access gate whilst the rear garden is fence enclosed, with a rear gate allowing access to the allocated parking space which is accessed from Church Road.
Interested so far? Contact us today by phone, email or drop us a message on Facebook.
Anything else to tempt you? Take a look a the key facts for buyers, just click on the property brochure link, or view the virtual tour and click the link there. We look forward to hearing from you.
Council Tax Band C as at July 2024Disclaimer
The Agent, for themselves and for the vendors of this property whose agents they are, give notice that:
(a) The particulars are produced in good faith, are set out as a general guide only, and do not constitute any part of a contract
(b) No person within the employment of The Agent or any associate of that company has any authority to make or give any representation or warranty whatsoever, in relation to the property.
(c) Any appliances, equipment, installations, fixtures, fittings or services at the property have not been tested by us and we therefore cannot verify they are in working order or fit for purpose.
Lounge - 3.5 x 3.4 m (11′6″ x 11′2″ ft)
Dining Room - 4.5 - Max x 3.4 m (14′9″ x 11′2″ ft)
Kitchen - 3.6 x 2 m (11′10″ x 6′7″ ft)
Bedroom 1 - 4.5 x 3.4 m (14′9″ x 11′2″ ft)
Bedroom 2 - 3.5 x 2.6 m (11′6″ x 8′6″ ft)
Brochures
Property Brochure- COUNCIL TAXA payment made to your local authority in order to pay for local services like schools, libraries, and refuse collection. The amount you pay depends on the value of the property.Read more about council Tax in our glossary page.
- Band: C
- PARKINGDetails of how and where vehicles can be parked, and any associated costs.Read more about parking in our glossary page.
- Yes
- GARDENA property has access to an outdoor space, which could be private or shared.
- Yes
- ACCESSIBILITYHow a property has been adapted to meet the needs of vulnerable or disabled individuals.Read more about accessibility in our glossary page.
- Ask agent
Faversham Road, Kennington, Ashford, Kent, TN24
NEAREST STATIONS
Distances are straight line measurements from the centre of the postcode- Ashford Station1.7 miles
- Ashford International Station1.7 miles
- Wye Station2.2 miles
About the agent
Evolution Properties, Ashford
4 Oak Trees Business Park The Courtyard Orbital Park Willesborough Ashford TN24 0SY

Do you love Ashford as much as we do?
"Ashford is a town of style and vision,
Ever expanding and exceeding every mission,
With houses and buildings of every variety,
A cosmopolitan culture within our society,
We love our town and the people within,
As agents, our passion is where your journey begins."
Andy Bush - Ash
Notes
Staying secure when looking for property
Ensure you're up to date with our latest advice on how to avoid fraud or scams when looking for property online.
Visit our security centre to find out moreDisclaimer - Property reference 2293. The information displayed about this property comprises a property advertisement. Rightmove.co.uk makes no warranty as to the accuracy or completeness of the advertisement or any linked or associated information, and Rightmove has no control over the content. This property advertisement does not constitute property particulars. The information is provided and maintained by Evolution Properties, Ashford. Please contact the selling agent or developer directly to obtain any information which may be available under the terms of The Energy Performance of Buildings (Certificates and Inspections) (England and Wales) Regulations 2007 or the Home Report if in relation to a residential property in Scotland.
*This is the average speed from the provider with the fastest broadband package available at this postcode. The average speed displayed is based on the download speeds of at least 50% of customers at peak time (8pm to 10pm). Fibre/cable services at the postcode are subject to availability and may differ between properties within a postcode. Speeds can be affected by a range of technical and environmental factors. The speed at the property may be lower than that listed above. You can check the estimated speed and confirm availability to a property prior to purchasing on the broadband provider's website. Providers may increase charges. The information is provided and maintained by Decision Technologies Limited. **This is indicative only and based on a 2-person household with multiple devices and simultaneous usage. Broadband performance is affected by multiple factors including number of occupants and devices, simultaneous usage, router range etc. For more information speak to your broadband provider.
Map data ©OpenStreetMap contributors.





