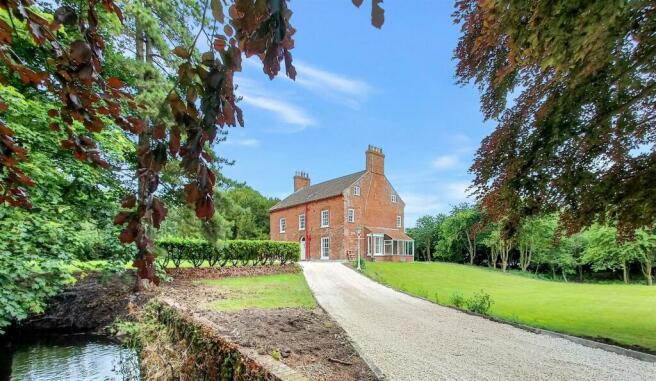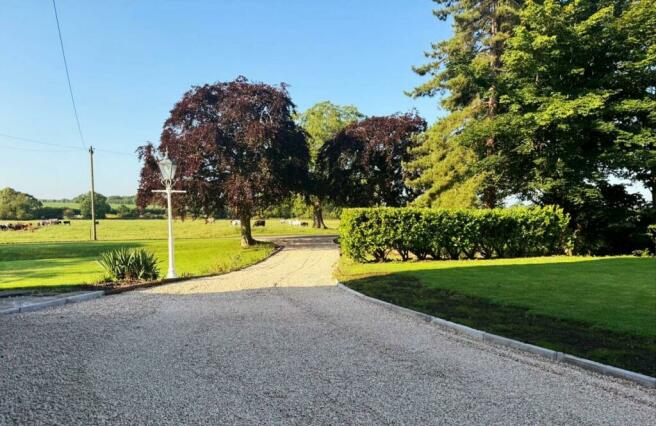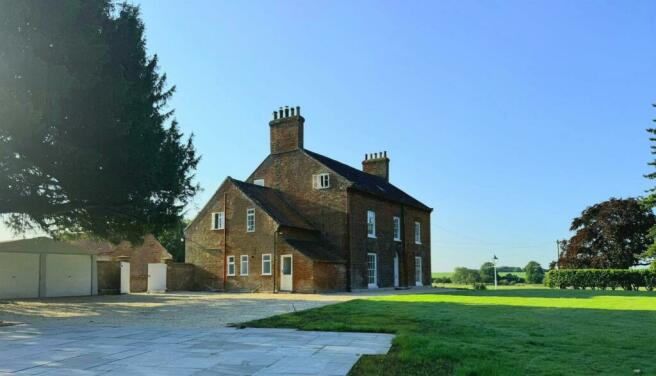Buslingthorpe Road, Faldingworth, Market Rasen

Letting details
- Let available date:
- 02/08/2024
- Deposit:
- £3,230A deposit provides security for a landlord against damage, or unpaid rent by a tenant.Read more about deposit in our glossary page.
- Min. Tenancy:
- Ask agent How long the landlord offers to let the property for.Read more about tenancy length in our glossary page.
- Let type:
- Long term
- Furnish type:
- Unfurnished
- Council Tax:
- Ask agent
- PROPERTY TYPE
Detached
- BEDROOMS
7
- BATHROOMS
4
- SIZE
Ask agent
Key features
- Manor House
- Exceptional Views
- Seven Bedrooms
- Three Reception Rooms
- Private Driveway
- Rural Location
- Neutral Decor
- Farm House Kitchen
- Local To Major Road Links
- Newly Painted
Description
Buslingthorpe Manor has it all, from its very own private moat, newly renovated living accommodation and picturesque scenery to mention a few.
A white gravel driveway extends around a 600 hundred year-old Yew tree and parking area. In front of the property, a wide lawn leads to a patio area overlooking the bridge and moat. The grassed grounds are sheltered by matured trees.
In the past the property has been used as a successful B&B. The landlords are willing to consider this an option.
Location and Amenities:
Buslingthorpe is a small hamlet positioned just off the A46 north of Lincoln. A short 4 mile drive takes you to the bustling town of Market Rasen, first mentioned in the Domesday Book of 1086. It is also home to the famous Market Rasen racecourse. There are nursery and primary schools in Faldingworth (1 mile away) and Middle Rasen approximately (3 miles). Secondary Schools are in Market Rasen and Gainsborough.
Access:
To the right hand side is the working family farm.
Access is granted to access the rear of the property.
Exterior :
To the rear is an outbuilding formally used as a games room. The other outbuilding is used for storing coal, wood and outdoor equipment.
There is a double garage.
The existing Moat with mature trees and lawn areas wrap much of the way around the Manor.
Services:
Mains electricity and water, Drainage is to a private system.
Oil fired central heating with a alarm fitted to the house with
Full 120mbs fibre internet connection.
Assured Shorthold Tenancy.
Rent £3,250 per calendar month with a Deposit of £3,750.
Local Authority - West Lindsey District Council,
Telephone:
Council Tax - The property is in Council Tax Band G
Entrance Hallway - Original main entrance door with feature window, into a large entrance hall which floods with light. Archway over into Inner Hall. Door to cellar containing wine racking. Staircase first and second floors.
Inner Hall - From the Inner Hall the staircase goes up to the first and second landings, past a large stained glass window. From the first landing all rooms radiate off.
Drawing Room - 4.59 x 5.87 (15'0" x 19'3") - One double aspect wooden window with a south facing outlook, one wooden sliding sash window facing west complete with shutters. An elegant open fireplace with marble hearth and double panel doors open into the Dining Room.
Dining Room - 4.57 x 4.85 (14'11" x 15'10") - Wooden sliding sash window. Door with part glazed glass opens to the sunroom providing stunning views. To the left of the fireplace, twinned with fireplace in Drawing Room, there is an arched shelved cupboard, internal light. Stained wooden floor.
Kitchen - 4.84 x 4.59 (15'10" x 15'0") - Farmhouse style painted kitchen wall and base units with a stained natural wood worktop, insert chopping boards, ceramic double sink and drainer with mixer tap. Well maintained oil fired AGA in an exposed brick recess with the additional benefit of a newly installed single Range Master cooker, space for a dishwasher and a large fridge freezer. Within the kitchen is the door to the sitting-room.
Sitting Room - 4.59 x 5.25 (15'0" x 17'2") - Wooden sliding sash window complete with shutters. Wood burning stove with marble hearth. Either side of the fireplace are shelves. On the opposite wall is an arched shelved recess and further shelving up to the hall door entrance to sitting-room.
Utility - 2.68 x 3.60 (8'9" x 11'9") - Wall and base units benefiting from a stainless steel sink, Broom cupboard, traditional clothes rack on a pulley system, space for a washing machine and tumble drier. Door leads to back yard.
Pantry - 2.46 x 1.49 (8'0" x 4'10") - Original pantry, tiled floor, fitted shelves, larder cupboard with wire mesh doors.
W.C - 2.47 x 1.49 (8'1" x 4'10") - Tiled floor, wash basin, low cistern WC.
Shower Room - 2.44 x 1.22 (8'0" x 4'0") - Currently used for a washing machine and can be changed back for shower use if desired.
Cloak And Boot Room - 2.08 x 3.39 (6'9" x 11'1") - large inbuilt cupboards and door to rear garden.
Staircase To First Floor - With feature wooden sliding sash-stained glass window part way up the staircase.
Master Bedroom - 4.65 x 4.57 (15'3" x 14'11") - Wooden sliding sash window. Original Cast Iron fireplace. Oval shelved alcove.
Door leading to:
Dressing Room - 4.14 x 2.25 (13'6" x 7'4") - An array of fitted shelves, Clothes rail and built in airing cupboard.
En-Suite Bathroom - 3.13 x 3.65 (10'3" x 11'11") - Arched entrance to the En-suite Bathroom His and hers double wash basin unit, large bath with handheld shower attachment. WC. Bidet, Shower Cubicle. Tiled floor. (Both areas spot-lit).
Bedroom Two - 4.54 x 4.57 (14'10" x 14'11") - Double wooden sashed windows. Original Cast iron fireplace.
Ensuite - 1.8 x 1.8 (5'10" x 5'10") - Corner Shower cubicle, pedestal hand basin, low flush WC, fully tiled.
Family Bathroom - 2.43 x 3.19 (7'11" x 10'5") - Pedestal washbasin, w.c. and bath. The bathroom is well lit by a Velox window.
Bedroom Three - 4.64 x 4.58 (15'2" x 15'0") - Double aspect window with wooden sliding sash windows, original cast iron fireplace and built in wardrobes.
Bedroom Four - 4.61 x 4.57 (15'1" x 14'11") - Wooden sliding sash window, original cast iron fireplace and built-in wardrobes.
Stairs To Second Floor - At the top of the stairs the door opens onto the landing from which all rooms radiate.
Bedroom Five - 4.60 x 4.89 (15'1" x 16'0") - Large open plan bedroom with sloping ceiling to the eaves, original cast iron fireplace, two wooden windows and two storage cupboards. 2 doors lead back to the landing.
Bedroom Six - 2.48 x 2.45 (8'1" x 8'0") - Wooden window, features an original cast iron fireplace.
Bedroom Seven - 9.43 x 4.62 (30'11" x 15'1") - Wooden window.
Bathroom Two - 2.48 x 2.45 (8'1" x 8'0") - Pedestal wash basin, w.c and bath with a Velux window.
Brochures
Buslingthorpe Road, Faldingworth, Market RasenBrochure- COUNCIL TAXA payment made to your local authority in order to pay for local services like schools, libraries, and refuse collection. The amount you pay depends on the value of the property.Read more about council Tax in our glossary page.
- Ask agent
- PARKINGDetails of how and where vehicles can be parked, and any associated costs.Read more about parking in our glossary page.
- Yes
- GARDENA property has access to an outdoor space, which could be private or shared.
- Yes
- ACCESSIBILITYHow a property has been adapted to meet the needs of vulnerable or disabled individuals.Read more about accessibility in our glossary page.
- Ask agent
Buslingthorpe Road, Faldingworth, Market Rasen
NEAREST STATIONS
Distances are straight line measurements from the centre of the postcode- Market Rasen Station2.9 miles
About the agent
Perkins, George Mawer & Co. are an independent firm of Chartered Valuation Surveyors, Estate Agents, Auctioneers and Valuers with a long standing commitment to our clients and the local economy.
We are able to offer a diverse range of professional services across the East Midlands and benefit from a dedicated team of experts with specialist skills ranging from residential agency, machinery sales, fine art and agricultural valuation.
With over 100 years of history in the Market Ras
Industry affiliations




Notes
Staying secure when looking for property
Ensure you're up to date with our latest advice on how to avoid fraud or scams when looking for property online.
Visit our security centre to find out moreDisclaimer - Property reference 33145092. The information displayed about this property comprises a property advertisement. Rightmove.co.uk makes no warranty as to the accuracy or completeness of the advertisement or any linked or associated information, and Rightmove has no control over the content. This property advertisement does not constitute property particulars. The information is provided and maintained by Perkins, George Mawer & Co, Market Rasen. Please contact the selling agent or developer directly to obtain any information which may be available under the terms of The Energy Performance of Buildings (Certificates and Inspections) (England and Wales) Regulations 2007 or the Home Report if in relation to a residential property in Scotland.
*This is the average speed from the provider with the fastest broadband package available at this postcode. The average speed displayed is based on the download speeds of at least 50% of customers at peak time (8pm to 10pm). Fibre/cable services at the postcode are subject to availability and may differ between properties within a postcode. Speeds can be affected by a range of technical and environmental factors. The speed at the property may be lower than that listed above. You can check the estimated speed and confirm availability to a property prior to purchasing on the broadband provider's website. Providers may increase charges. The information is provided and maintained by Decision Technologies Limited. **This is indicative only and based on a 2-person household with multiple devices and simultaneous usage. Broadband performance is affected by multiple factors including number of occupants and devices, simultaneous usage, router range etc. For more information speak to your broadband provider.
Map data ©OpenStreetMap contributors.



