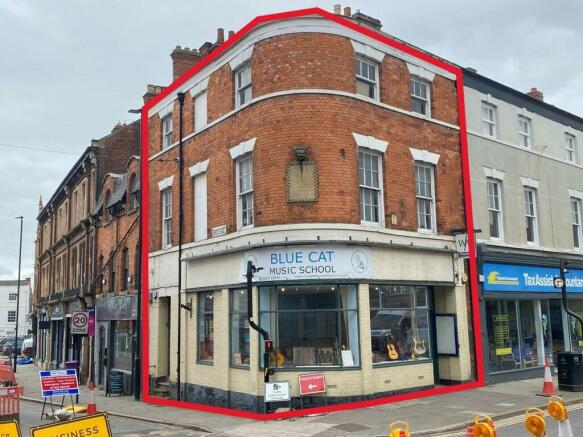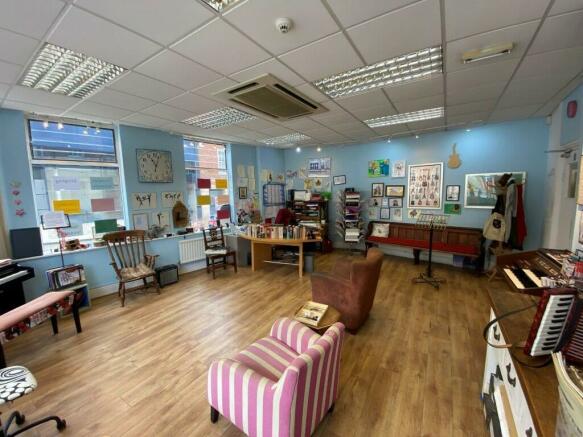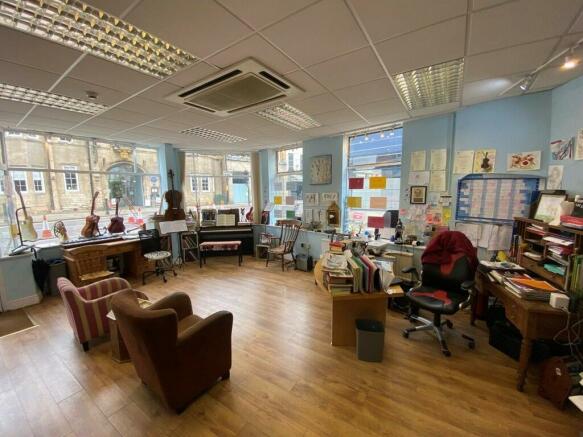1 Watergate, Grantham
- SIZE AVAILABLE
1,387 sq ft
129 sq m
- SECTOR
High street retail property for sale
Description
LOCATION
The property is located on the junction between Market Place and Watergate in Grantham. It occupies a prominent corner position. Grantham has a host of amenities and is well served with established road and rail links via the A1 running to the west of the town and the main line rail connections to London King´s Cross and to York to the north.
DESCRIPTION
The property comprises a corner terraced property with ground, first and second floor space including ground floor retail with kitchen and WC facilities to the rear, first floor rooms and additional accommodation on the second floor with more WC facilities.
The premises has a single glazed wooden shop front with painted brickwork on the ground floor and exposed red brickwork to the first and second floors. The property has extensive window frontage on the ground floor with sash windows overlooking Watergate and Market Place on the first and second floors.
The property also has a cellar covering the majority of the footprint of the building which is currently used for storage purposes only.
The main entrance door fronts onto Watergate although there is a secondary entrance which fronts onto Market Place which was previously used to access a flat on the upper floors.
A schedule of the accommodation is listed below. The property has been measured on a net internal area basis.
ACCOMMODATION
Ground Floor Sq. M. Sq. Ft.
Main Retail Area 7.02 x 5.17 = 36.29 391
plus 3.51 x 0.49 = 1.72 19
less -0.76 x 1.02 = -0.78 -8
Corridor 0.83 x 5.55 = 4.61 50
Lobby 2.93 x 0.94 = 2.75 30
Second Lobby 1.02 x 0.97 = 0.99 11
Kitchen 3.82 x 1.52 Average = 5.81 62
Third Lobby 1.06 x 1.36 = 1.44 16
WC 1.4 x 1.3 Average = 1.82 20
First Floor
Music Room 3.51 x 2.19 = 7.69 83
plus 1.42 x 0.46 = 0.65 7
Second Room 4.6 x 2.94 Average = 13.52 146
Third Room 4.24 x 3.85 = 16.32 176
plus 1.77 x 2.12 = 3.75 40
Second Floor
Music Room 3.45 x 2.59 = 8.94 96
plus 4.47 x 2.39 = 10.68 115
Second Room 3.86 x 3.78 Average = 14.59 157
WC 2.04 x 1.93 Average = 3.94 42
134.74 1,450
SERVICES
We understand the property has the benefit of mains water, foul drainage, electric and gas. Interested parties are advised to check services with the relevant statutory authority prior to making an offer.
TERMS
The property is offered for sale, and is also available on a new lease under The Landlord and Tenant Act 1954 subject to the following terms:
- The lease will be on a full repairing and insuring basis
- The lease will be for a minimum term of 6 years with a break clause at the end of year 3
- The rent will be reviewed at the end of year 3 - upwards only to open market rental value
- The lease will be contracted out of the Security of Tenure Provisions of the Landlord and Tenant Act sub-sections 24-28
- The rent will be payable quarterly in advance
- The tenant will be required to pay a deposit of £2,500
- The tenant will not be permitted to assign or sub-let the premises without the landlord´s prior consent
OUTGOINGS
The Rateable Value of the unit is £9,400.
Interested parties are advised to contact the South Kesteven District Council to confirm the exact amount of rates payable.
LEGAL COSTS
Each party are responsible for their own legal costs
OTHER
For a Letting:
Insurance: The tenant is to reimburse to the landlord the buildings insurance premium in respect of the property. This will be subject to review and will be payable annually in advance. The tenant will be responsible for insuring their use, the contents and for maintaining a Public Liability policy for up to £5,000,000. The tenant will also be responsible for insuring the plate glass.
Outgoings
The tenant will be responsible for all services/utilities and outgoings including telephone and broadband in connection with the property
Listed Status
The property is Grade 2 listed together with Nos. 3, 3A, 5, 7, 11 and 15 Watergate. Further details are available from Historic England. The property is also included in the Conservation Area and the Character Area Boundary.
VIEWING
The viewings are strictly by appointment with R Longstaff & Co LLP -
Brochures
1 Watergate, Grantham
NEAREST STATIONS
Distances are straight line measurements from the centre of the postcode- Grantham Station0.6 miles
Founded in 1770, R Longstaff & Co is one of the oldest and most well-known firms of Estate Agents and Chartered Surveyors in South Lincolnshire. We pride ourselves on providing a quality service benefiting from traditional, professional values combined with a modern and dynamic approach. Our in-depth knowledge of the area ensures that we are at the forefront of the commercial property market.
We offer a comprehensive service from our offices located in Spalding, Bourne and Grantham, and
Notes
Disclaimer - Property reference 101505015302. The information displayed about this property comprises a property advertisement. Rightmove.co.uk makes no warranty as to the accuracy or completeness of the advertisement or any linked or associated information, and Rightmove has no control over the content. This property advertisement does not constitute property particulars. The information is provided and maintained by Longstaff Chartered Surveyors, Bourne. Please contact the selling agent or developer directly to obtain any information which may be available under the terms of The Energy Performance of Buildings (Certificates and Inspections) (England and Wales) Regulations 2007 or the Home Report if in relation to a residential property in Scotland.
Map data ©OpenStreetMap contributors.




