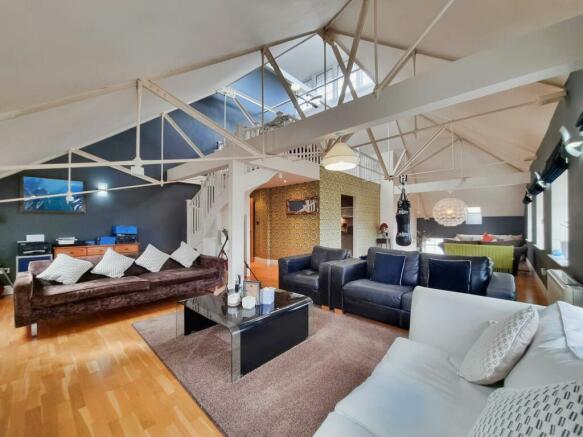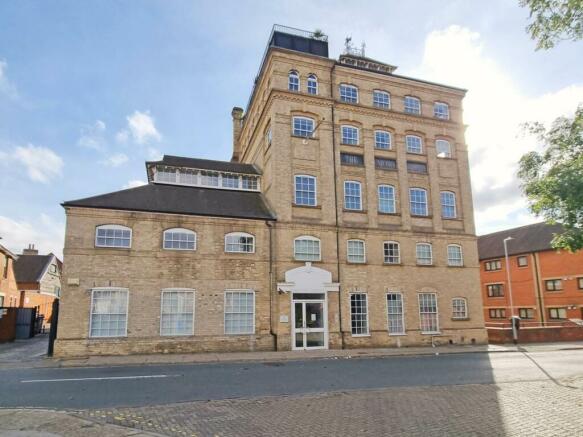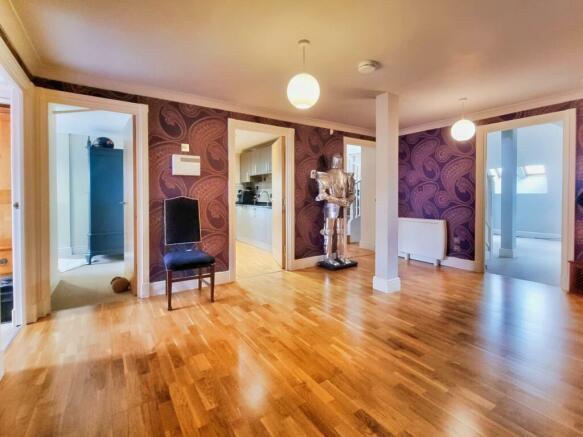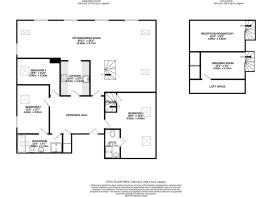Unicorn House, Foundation Street, Ipswich

- PROPERTY TYPE
Penthouse
- BEDROOMS
3
- BATHROOMS
2
- SIZE
1,943 sq ft
181 sq m
Key features
- 1943sqft Duplex Penthouse Apartment
- Magnificent Reception Room
- Mezzanine Level Home Office
- Three Double Bedrooms
- Mezzanine Level Dressing Room
- Loft Storage
- Additional Cage Storage To Cellar
- Allocated Secure Parking
- High Quality Finish Throughout
- No Onward Chain
Description
This former Brewery underwent redevelopment in 2004 and has been converted to a selection of high quality executive apartments.
Lift and stairs provide access to the fourth floor where this STUNNING Penthouse is located.
On entry in to the apartment there is a HUGE entrance hall with all rooms leading off, and a large storage airing cupboard.
The spacious master bedroom has ensuite shower room, Velux style windows and stairs leading up to mezzanine dressing room and loft space. The second and third bedrooms are on the opposite side of the hallway and both are good sized doubles with Velux style windows allowing plenty of light in to each room.
The bathroom is accessible from both the hallway and second bedroom, and features bath with separate shower cubicle, wash basin, toilet and heated towel rail. Both bathroom and ensuite are similar in design, with fully tiled walls and flooring.
The modern galley style kitchen is accessible from both the hallway and reception room. There are several contemporary style wall and base units, some housing integrated appliances such as dishwasher. fridge freezer, washer dryer and electric oven and hob. The work tops are elegant and hard wearing granite.
Through the kitchen leads to the 40ft long, L-shaped reception room which has double height ceiling with exposed steel framework. This vast room provides an EXCEPTIONAL SPACE, with triple aspect windows to allow in plenty of natural daylight, and makes fantastic space for entertaining friends and family! In addition there are stairs leading up to second mezzanine reception room, which would make a superb home office space as it has even more windows in the turret of the building.
Hard wood flooring throughout all living areas, carpets to bedrooms, electric heating, double glazing.
This superb penthouse also benefits from allocated parking space in the secure car park downstairs, and a lockable caged storage unit in the original brewery cellar below the building.
NOT TO BE MISSED!
Annual service charge: £4,000
Annual ground rent: £125
109 years remaining on lease
Sitting/Dining Room - 40'1" (12.22m) Max x 22'2" (6.76m) Max
Mezzanine Study - 16'4" (4.98m) x 9'3" (2.82m)
Kitchen - 10'4" (3.15m) x 8'9" (2.67m)
Bedroom One - 19'5" (5.92m) x 15'1" (4.6m)
Mezzanine Dressing Room - 13'2" (4.01m) x 8'1" (2.46m)
Bedroom Two - 14'5" (4.39m) x 9'7" (2.92m)
Bedroom Three - 12'9" (3.89m) x 7'9" (2.36m) Min
Bathroom - 13'5" (4.09m) x 5'7" (1.7m)
Ensuite - 8'8" (2.64m) x 4'7" (1.4m)
Notice
Please note we have not tested any apparatus, fixtures, fittings, or services. Interested parties must undertake their own investigation into the working order of these items. All measurements are approximate and photographs provided for guidance only.
Brochures
Web Details- COUNCIL TAXA payment made to your local authority in order to pay for local services like schools, libraries, and refuse collection. The amount you pay depends on the value of the property.Read more about council Tax in our glossary page.
- Band: F
- PARKINGDetails of how and where vehicles can be parked, and any associated costs.Read more about parking in our glossary page.
- Off street
- GARDENA property has access to an outdoor space, which could be private or shared.
- Ask agent
- ACCESSIBILITYHow a property has been adapted to meet the needs of vulnerable or disabled individuals.Read more about accessibility in our glossary page.
- Ask agent
Unicorn House, Foundation Street, Ipswich
NEAREST STATIONS
Distances are straight line measurements from the centre of the postcode- Ipswich Station0.7 miles
- Derby Road Station1.1 miles
- Westerfield Station1.8 miles
About the agent
Riverdale is one of Ipswich’s leading independent estate agents. Our business is the marketing, selling and letting of quality properties in and around the Ipswich area. From Penthouses to cottages we can offer a level of service which is second to none and ensure that your home is our priority.
We sell, let and manage hundreds of homes from our prime office on the Ipswich Waterfront and we offer a wide range of selected properties ranging from modern studio pads to penthouse suites an
Industry affiliations

Notes
Staying secure when looking for property
Ensure you're up to date with our latest advice on how to avoid fraud or scams when looking for property online.
Visit our security centre to find out moreDisclaimer - Property reference 2193_RIVD. The information displayed about this property comprises a property advertisement. Rightmove.co.uk makes no warranty as to the accuracy or completeness of the advertisement or any linked or associated information, and Rightmove has no control over the content. This property advertisement does not constitute property particulars. The information is provided and maintained by Riverdale Estates Ltd, Ipswich. Please contact the selling agent or developer directly to obtain any information which may be available under the terms of The Energy Performance of Buildings (Certificates and Inspections) (England and Wales) Regulations 2007 or the Home Report if in relation to a residential property in Scotland.
*This is the average speed from the provider with the fastest broadband package available at this postcode. The average speed displayed is based on the download speeds of at least 50% of customers at peak time (8pm to 10pm). Fibre/cable services at the postcode are subject to availability and may differ between properties within a postcode. Speeds can be affected by a range of technical and environmental factors. The speed at the property may be lower than that listed above. You can check the estimated speed and confirm availability to a property prior to purchasing on the broadband provider's website. Providers may increase charges. The information is provided and maintained by Decision Technologies Limited. **This is indicative only and based on a 2-person household with multiple devices and simultaneous usage. Broadband performance is affected by multiple factors including number of occupants and devices, simultaneous usage, router range etc. For more information speak to your broadband provider.
Map data ©OpenStreetMap contributors.




