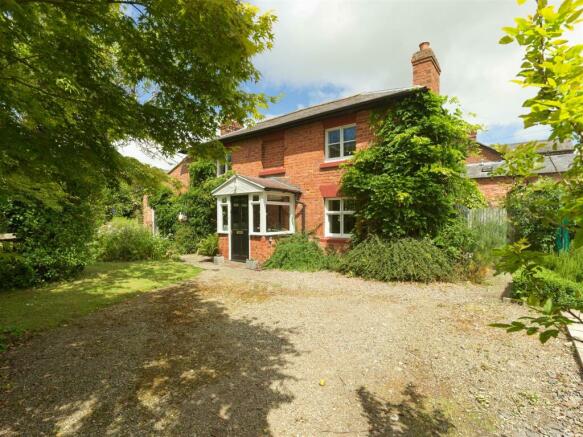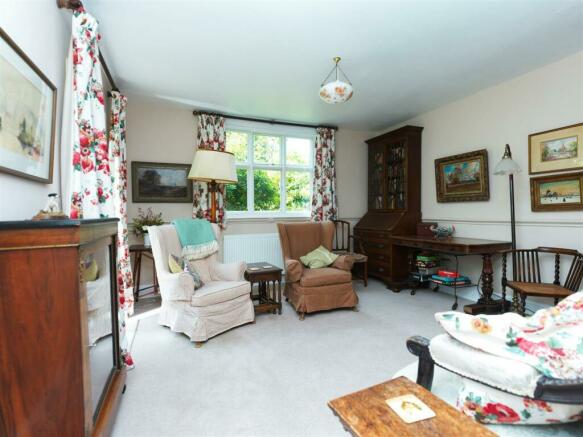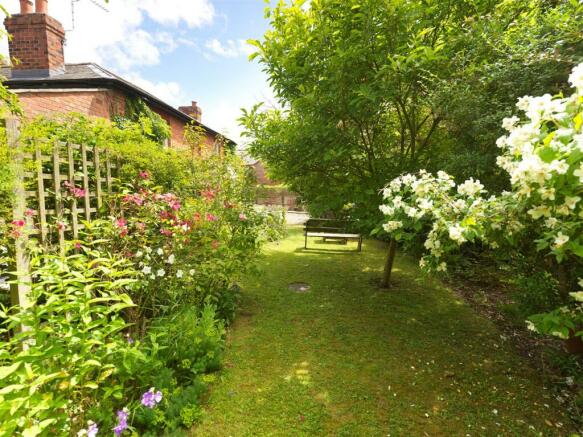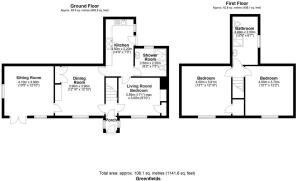
Knockin, Oswestry

- PROPERTY TYPE
Cottage
- BEDROOMS
2
- BATHROOMS
2
- SIZE
Ask agent
- TENUREDescribes how you own a property. There are different types of tenure - freehold, leasehold, and commonhold.Read more about tenure in our glossary page.
Freehold
Key features
- Desirable Semi-Detached Cottage
- Beautifully Presented Accommodation
- Versatile Ground Floor Layout
- Pretty Gardens and Store
- Popular Village Location
- Walking Distance to Amenities
Description
Directions - From Oswestry proceed south on the A5 and on reaching the main roundabout take the third exit for Knockin. Follow this through to the village and then take the next left turning after the shop onto Kinnerley Road. Proceed a short distance and the property will be seen just before the Medical Practice on the left. The entrance to the driveway is set down the private shared access.
Situation - The property is attractively positioned within the heart of the village conservation area. Set off a lane and within walking distance of a good selection of village amenities, which include a pub, medical centre, shop/post office, church and cricket club. A primary school is available nearby in Kinnerley, whilst being in the catchment area for the popular Corbett School in Baschurch. Further comprehensive amenities can be found in Shrewsbury. Alternatively to the north is the popular market town of Oswestry with a rail service at Gobowen. Commuters should note that the village has easy access to the A5, which links north to Oswestry with access to Chester or alternatively south via Shrewsbury to Telford/M54.
Description - Greenfields offers a particularly well presented period semi detached cottage oozing with atmosphere. The property offers an element of charm rarely seen in the market today and will no doubt appeal to a wide range of buyers. The property has been improved, whilst incorporating secondary glazed windows and a modern oil fired central heating system. The layout to the ground floor provides three separate reception rooms, one of which has previously been utilised as a third bedroom, with the benefit of an adjacent shower room. There is also a high standard of decor. Points worthy of note include an attractively fitted kitchen, which incorporates a selection of appliances, with a quality range cooker. In addition there is a useful cellar for storage. On the first floor there are two good size double bedrooms served by a spacious shower room.
Outside, there is parking for a number of cars. The gardens are a particular feature, abound with colour and extensively stocked.
Enclosed Porch - With tiled floor.
Entrance Hall - With staircase rising to the first floor.
Sitting Room - With dado rail, secondary glazed window with front window aspect, double glazed twin French doors leading out to the side patio and garden.
Dining Room - With fireplace having wood burning stove and raised slate hearth and wooden mantle, built-in double full height storage cupboard, eye level glazed display cabinet.
Living Room - With period cast iron fireplace, built-in store/cloaks cupboard, attractive Karndean floor covering.
Kitchen - With attractive patterned oak effect floor tiles, fitted contemporary country style kitchen fittings to include oak effect work surfaces with one and a half bowl sink unit and tile splash, selection of soft apple green coloured base and eye level units, including cupboards and drawers, fitted broom and pantry cupboard with pull-out basket unit, electric EVERHOT TWIN OVEN RANGE COOKER, freestanding SIEMENS FRIDGE FREEZER, BEKO WASHING MACHINE, external rear entrance door.
Guest Cloaks/Shower Room - With tiled floor and tiled shower cubicle with wall mounted direct feed shower unit, glazed door and splash screen, close couple WC, pedestal wash hand basin with fitted mirror over and lighting unit, exposed ceiling beam, chrome ladder radiator.
From the kitchen, a door gives access to:
Cellar - With stone steps and comprising a single chamber with fitted shelving for storage. Light and socket.
First Floor Landing -
Bedroom 1 (Double) - With walk-in wardrobe with fitted shelving and hanging rail.
Bedroom 2 (Double) - With side window aspect over the driveway.
Shower Room - With marble tile effect Karndean flooring, tile/glazed shower cubicle with wall mounted direct feed shower unit, close couple WC, pedestal wash hand basin with fitted mirror unit over and lighting unit, fitted airing cupboard with slatted shelving with electric heating unit.
Outside - The property is approached over a shared (via right of way) tarmacadam driveway which leads to the property with a gravelled parking area.
The Gardens - These are wonderfully stocked and designed in a typical cottage style and comprise lawned areas divided by a gravelled path which leads to a wicket gate at the front of the house. This is flanked by red sandstone walling. Set around the lawns are a wealth of flowering shrubs, specimen trees and herbaceous plants, which are set in various beds. There is a trellis arch with climbing rose. In addition there are fruit trees, whilst against the house is a lovely wisteria and climbing rose. A path extends around to the rear of the house with the oil fired Worcester external sited central heating boiler and modern oil storage tank. Useful TIMBER GARDEN STORE.
Leading off the kitchen door is a mainly enclosed PATIO AREA with attractive gravelled section, including fern and variegated ivy. Leading off the patio is a pedestrian gate which is provided for the purpose of access to a manhole cover on the adjacent neighbouring property.
General Remarks -
Fixtures And Fittings - The fitted carpets as laid and some light fittings are included in the sale. Only those items described in these particulars are included in the sale.
Services - Mains water, electricity and drainage are understood to be connected. Oil fired central heating system. None of these services have been tested.
Tenure - Freehold. Purchasers must confirm via their solicitor.
Council Tax - The property is currently showing as Council Tax Band C. Please confirm the council tax details via Shropshire Council on or visit
Viewings - Halls, 20 Church Street, Oswestry, Shropshire, SY11 2SP. Tel: . Email:
Brochures
Knockin, OswestryBrochure- COUNCIL TAXA payment made to your local authority in order to pay for local services like schools, libraries, and refuse collection. The amount you pay depends on the value of the property.Read more about council Tax in our glossary page.
- Band: C
- PARKINGDetails of how and where vehicles can be parked, and any associated costs.Read more about parking in our glossary page.
- Yes
- GARDENA property has access to an outdoor space, which could be private or shared.
- Yes
- ACCESSIBILITYHow a property has been adapted to meet the needs of vulnerable or disabled individuals.Read more about accessibility in our glossary page.
- Ask agent
Knockin, Oswestry
NEAREST STATIONS
Distances are straight line measurements from the centre of the postcode- Gobowen Station7.2 miles
About the agent
Halls is the number one choice for selling properties ranging from terraced town houses to large country estates. We also deal with letting and the development of residential, agricultural and commercial property. We provide a complete package of professional property services and employ the latest computer technology to reach the widest possible audience.
Industry affiliations




Notes
Staying secure when looking for property
Ensure you're up to date with our latest advice on how to avoid fraud or scams when looking for property online.
Visit our security centre to find out moreDisclaimer - Property reference 33240767. The information displayed about this property comprises a property advertisement. Rightmove.co.uk makes no warranty as to the accuracy or completeness of the advertisement or any linked or associated information, and Rightmove has no control over the content. This property advertisement does not constitute property particulars. The information is provided and maintained by Halls Estate Agents, Oswestry. Please contact the selling agent or developer directly to obtain any information which may be available under the terms of The Energy Performance of Buildings (Certificates and Inspections) (England and Wales) Regulations 2007 or the Home Report if in relation to a residential property in Scotland.
*This is the average speed from the provider with the fastest broadband package available at this postcode. The average speed displayed is based on the download speeds of at least 50% of customers at peak time (8pm to 10pm). Fibre/cable services at the postcode are subject to availability and may differ between properties within a postcode. Speeds can be affected by a range of technical and environmental factors. The speed at the property may be lower than that listed above. You can check the estimated speed and confirm availability to a property prior to purchasing on the broadband provider's website. Providers may increase charges. The information is provided and maintained by Decision Technologies Limited. **This is indicative only and based on a 2-person household with multiple devices and simultaneous usage. Broadband performance is affected by multiple factors including number of occupants and devices, simultaneous usage, router range etc. For more information speak to your broadband provider.
Map data ©OpenStreetMap contributors.





