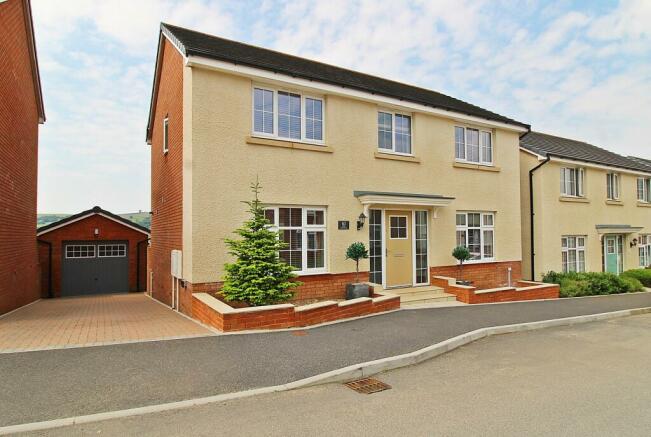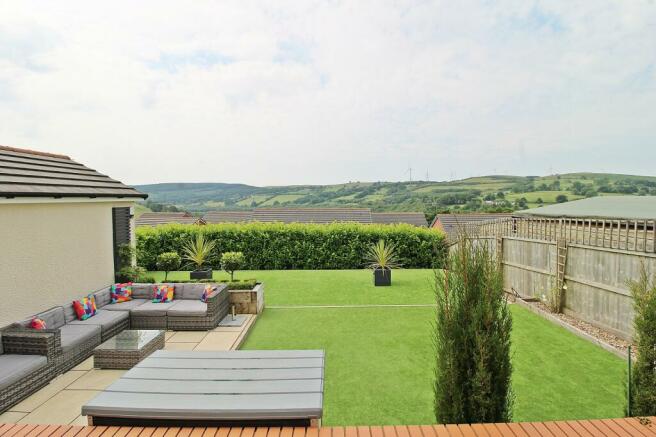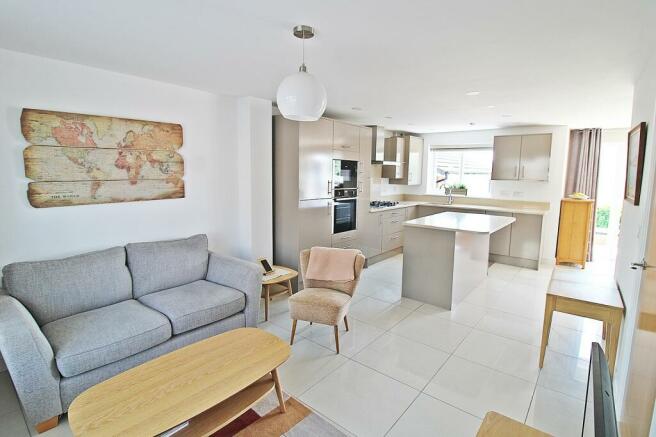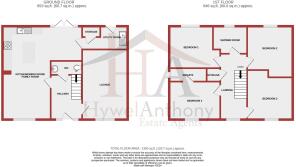Highfields, Tonyrefail, Porth. CF39 8GB

- PROPERTY TYPE
Detached
- BEDROOMS
4
- BATHROOMS
3
- SIZE
Ask agent
- TENUREDescribes how you own a property. There are different types of tenure - freehold, leasehold, and commonhold.Read more about tenure in our glossary page.
Freehold
Key features
- IMPRESSIVE FOUR BEDROOM DETACHED
- MODERN EXECUTIVE STYLE PROPERTY WITH QUALITY FIXTURE AND FITTINGS
- SOUGHT AFTER RESIDENTIAL DEVELOPMENT
- IMMEDIATE ACCESS ONTO A4119 LINK ROAD FOR M4 CORRIDOR
- 'ITALIAN STYLE' LANDSCAPED REAR GARDEN, SURROUNDED BY PANORAMIC VALLEY VIEWS
- SILESTONE QUARTZ WORKTIPS, UPSTANDS AND SPLASHBACK TO KITCHEN AND UTILITY ROOM
- FULLY TILED GLOSS PORCELAIN TILES FROM HALLWAY THROUGH TO UTILITY ROOM
Description
Comprising of an open plan entrance hallway, contemporary cloakroom /WC, main reception room, open plan family area/stylish fitted kitchen with central island and breakfast bar/dining area and fitted utility room. First floor gallery open landing, three generous double size bedrooms plus ensuite/WC off walk-in wardrobes room, main family shower room/WC, and storage cupboard. Gardens to front and rear, driveway for two vehicles, detached garage.
Front Aspect
Impressive entrance laid with bullnosed, Indian Sandstone steps and canopy overhead, surrounded by brick boundary walls, capped with Indian Sandstone. External courtesy light and electric bell. Block paved driveway offering parking for two vehicles leading to detached garage, external safety socket and external service meters.
Detached garage with up and over access door, supplied with electric power for internal lighting as well as external light fittings over the garden, to the side of the garage.
Entrance Hall
2.20m Max x 3.29m Max (7' 3" Max x 10' 10" Max)
Entrance via contemporary, composite double-glazed panel door with patterned glaze and matching panels to the side allowing access to hallway
Impressive open-plan hallway with plastered emulsion décor and ceiling, gloss porcelain tiles to floor, radiator, electric power points, oak veneered/inlay panel doors allowing access to main reception, cloaks/WC, further matching door access to open-plan family area/fitted kitchen/dining room. Fully fitted understairs cupboard and pull-out sliding storage drawers. Open-plan stairs to first floor elevation with fitted carpet.
Cloakroom/w.c
1.0m Max x 2.25m Max (3' 3" Max x 7' 5" Max)
Generous size cloaks/WC with plastered emulsion décor and ceiling with Xpelair fan, gloss porcelain tiles to floor, radiator, white suite comprising of low-level WC, fitted vanity unit/basin with central mixer tap, vanity mirror fitted above.
Lounge
3.23m Max x 5.08m Max (10' 7" Max x 16' 8" Max)
UPVC double-glazed window to the front with made to measure blinds, with plastered emulsion décor and ceiling, central heating radiator, ample electric power points, BT access inlet, limed oak grooved flooring, solid oak fireplace with marble hearth and Dimplex electric stove.
Kitchen/Diner/Family Room
6.71m Max x 5.93m Max (22' 0" Max x 19' 5" Max)
Plastered emulsion décor and ceiling with range of recess lighting, gloss porcelain floor tiles throughout, central heating radiators.
Family Area:
UPVC double-glazed area to the front with made to measure blinds, ample power electric points with TV aerial point, open through to the kitchen area.
Kitchen Area:
Further UPVC double-glazed window to the rear overlooking rear gardens, full range of quality wall and base units, pan drawers, ample work surfaces, upstands and splash backs, finished in luxury Silestone, quartz Integrated appliances consist of Neff oven and microwave, single oven, 50/50 fridge freezer, five ring gas hob with extractor canopy fitted above, integrated dishwasher, insert stainless steel sink and half with grooved drainer and central mixer taps, matching central island with further pan drawers and breakfast bar area, wall mounted combination boiler.
Dining Area:
Matching décor and ceiling, ample electric power points and switch for outsid
Utility Room
3.07m Max x 1.84m Max (10' 1" Max x 6' 0" Max)
Composite double-glazed panel door to rear allowing access to pergola on top level patio. plastered emulsion décor and ceiling with Xpelair fan, gloss porcelain tiles to floor, radiator, ample electric power points, range of quality wall and base units. Worktop and upstands finished in luxury Silestone quartz, insert stainless steel sink and half with grooved drainer and central mixer taps, plumbing for automatic washing machine, matching oak panel door allowing access to pantry/storage cupboard.
Landing
Impressive open- plan landing area with UPVC window to front, made to measure slatted blind, plastered emulsion décor and ceiling with access to loft, central heating radiator, ample electric points, quality modern fitted carpet, white panel doors to storage cupboard, bedrooms one to four, family shower room and ensuite.
Bedroom 1
3.05m Max x 3.66m Max (10' 0" Max x 12' 0" Max)
Window to the rear overlooking the landscaped gardens, offering unspoilt views over the valley and countryside. Fitted slatted blinds, fitted carpet, radiator, ample power points and TV aerial supply.
Bedroom 2
3.62m Max x 3.52m Max (11' 11" Max x 11' 7" Max)
Window to the rear overlooking the landscaped gardens, offering unspoilt views over the valley and countryside. Fitted slatted blinds, fitted carpet, radiator, ample power points.
Bedroom 3
3.66m Max x 2.58m Max (12' 0" Max x 8' 6" Max)
Window looking to the front with fitted blinds, fitted carpet, radiator, ample power points.
Bedroom 4
3.76m Max x 3.25m Max (12' 4" Max x 10' 8" Max)
Currently used as a walk-in wardrobe room with ensuite shower off. Fully fitted (open) wardrobes on two opposite walls. Oak effect vinyl flooring, window looking to the front with fitted blinds, radiator, ample power points. White panel door for access to ensuite.
En Suite
0.98m Max x 2.71m Max (3' 3" Max x 8' 11" Max)
Patterned glaze UPVC double-glazed window to side, plastered emulsion décor and ceiling with Xpelair fan, wood effect porcelain tiles to floor, chrome heated towel rail, electric shaver point, white suite comprising of low-level WC. fitted vanity unit/basin with side mixer taps, walk-in shower cubicle fully tiled with Mira Coda shower powered by combi heating system.
Family Shower Room
1.68m Max x 1.99m Max (5' 6" Max x 6' 6" Max)
Fully tiled designer 'wet room' shower cubicle, including frameless, double shower screen and composite slate shower tray with Mira flexible handset and rain head. Hudson Reed fitted combination WC and vanity/sink unit in matt grey. Full size chrome towel rail. High gloss porcelain tiles to the floor and walls half height fitted with almond colour metro tiles on two walls with a feature 'stone wall' to the main shower cubicle. Recess lighting to the ceiling. Double glazed opaque window to the rear.
Rear Garden
Beautifully presented, low maintenance 'Italian Style' landscaped gardens with a southerly facing aspect and panoramic views over the opposite valley and beyond. The gardens are accessed from the French doors onto level one patio which is laid out with paved Indian Sandstone over the full width of the back of the property. Leading down three steps to side access gate to the driveway and garage. A further step down to level two patio, constructed of porcelain tiles with raised flowerbeds consisting of various Mediterranean plants and foliage. From the back door, access also leads to a contemporary pergola with climbing plants overlooking the artificial grass sections. The gardens are surrounded by evergreen laurel hedging, and a variety of further Mediterranean plants.
Through the summer days this garden brings light to your eyes, and in the winter, it continues to portray colour and life all around.
- COUNCIL TAXA payment made to your local authority in order to pay for local services like schools, libraries, and refuse collection. The amount you pay depends on the value of the property.Read more about council Tax in our glossary page.
- Band: E
- PARKINGDetails of how and where vehicles can be parked, and any associated costs.Read more about parking in our glossary page.
- Yes
- GARDENA property has access to an outdoor space, which could be private or shared.
- Yes
- ACCESSIBILITYHow a property has been adapted to meet the needs of vulnerable or disabled individuals.Read more about accessibility in our glossary page.
- Ask agent
Highfields, Tonyrefail, Porth. CF39 8GB
NEAREST STATIONS
Distances are straight line measurements from the centre of the postcode- Llanharan Station2.5 miles
- Porth Station2.9 miles
- Trehafod Station3.1 miles
About the agent
Welcome to Hywel Anthony Estate Agents
We would like to introduce a New, Innovative, Professional and Exciting approach to selling your home.
We are Hywel Anthony Estate Agents. You will find us located in the heart of Talbot Green. Our company has been set up by two old school friends, Anthony Wilson and Simon Prosser. We both attended Y Pant Comprehensive School in Pontyclun. Our daughters have continued the trend, as they currently attend the same school. Both of us have grown
Industry affiliations

Notes
Staying secure when looking for property
Ensure you're up to date with our latest advice on how to avoid fraud or scams when looking for property online.
Visit our security centre to find out moreDisclaimer - Property reference PRA11461. The information displayed about this property comprises a property advertisement. Rightmove.co.uk makes no warranty as to the accuracy or completeness of the advertisement or any linked or associated information, and Rightmove has no control over the content. This property advertisement does not constitute property particulars. The information is provided and maintained by Hywel Anthony Estate Agents, Talbot Green. Please contact the selling agent or developer directly to obtain any information which may be available under the terms of The Energy Performance of Buildings (Certificates and Inspections) (England and Wales) Regulations 2007 or the Home Report if in relation to a residential property in Scotland.
*This is the average speed from the provider with the fastest broadband package available at this postcode. The average speed displayed is based on the download speeds of at least 50% of customers at peak time (8pm to 10pm). Fibre/cable services at the postcode are subject to availability and may differ between properties within a postcode. Speeds can be affected by a range of technical and environmental factors. The speed at the property may be lower than that listed above. You can check the estimated speed and confirm availability to a property prior to purchasing on the broadband provider's website. Providers may increase charges. The information is provided and maintained by Decision Technologies Limited. **This is indicative only and based on a 2-person household with multiple devices and simultaneous usage. Broadband performance is affected by multiple factors including number of occupants and devices, simultaneous usage, router range etc. For more information speak to your broadband provider.
Map data ©OpenStreetMap contributors.




