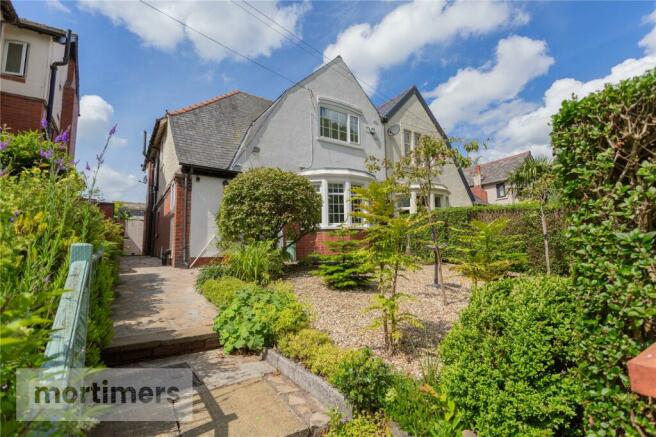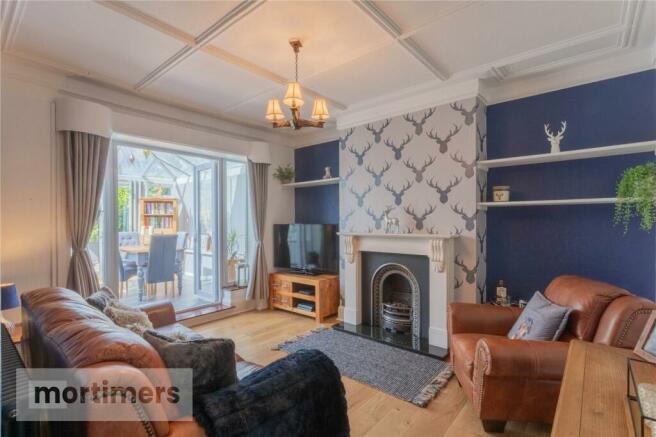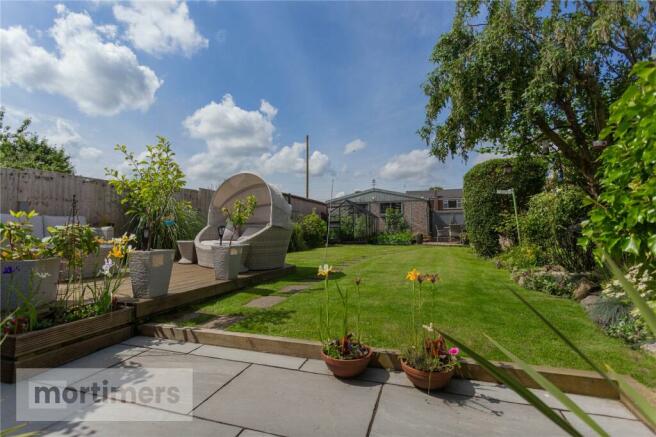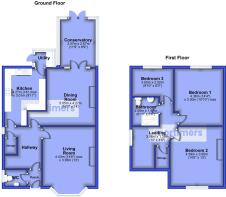
Hollins Lane, Accrington, Lancashire, BB5

- PROPERTY TYPE
Semi-Detached
- BEDROOMS
3
- BATHROOMS
2
- SIZE
Ask agent
Key features
- THREE BEDROOM SEMI-DETACHED PROPERTY
- HIGHLY-SOUGHT AFTER LOCATION
- COUNCIL TAX BAND E
- LEASEHOLD 999 YEARS FROM 29/09/1913
- GROUND RENT APPROX. £2PA
- PRIVATE GARDENS TO THE FRONT & REAR
- BAR & GREENHOUSE
- A SHORT WALK TO OAKHILL PARK & HOWARTH ART GALLERY
- CONSERVATORY & UTILTY ROOM
- BEAUTIFUL INTERIOR DECOR
Description
An immaculately presented three bedroom semi-detached property proudly welcomed to the market on the much-sought Hollins Lane. Showcasing a beautiful interior, private gardens to the front and rear and three double bedrooms, this home would appeal to growing families or those seeking to upsize.
Positioned on the prestigious Hollins Lane, the home offers close proximity to commuter links, including bus routes and the A56/M66 network through to Bury and Manchester, local amenities and well-regarded schools such as Hollins Secondary and Baxenden St. John’s Primary. Additionally, the home is just a short distance from beautiful walking routes around Oak Hill Park and Haworth Art Gallery.
The ground floor comprises of; the welcoming inner porch which lends access to the large entrance hall and W/C. The living room which is spacious and presented with a light colour scheme, fitted carpet and a traditional stone fireplace with gas fire. The living room also benefits from a large bay window which projects ample natural light into the room giving it a bright and airy feel. The dining room, which is utilised by the current vendors as an additional living space, incorporates a more rustic feel as it offers navy décor, laminate flooring and Victorian ceiling panelling. The dining room also provides access to the conservatory through Upvc French doors. The conservatory is a good size and invites stunning views of the rear garden which can be enjoyed all year round.
The ground floor is complete with the kitchen which showcases bespoke grey units, white backsplash tiling and includes integral appliances such as; double oven, electric hob, fridge/freezer and dishwasher. Moving through the kitchen you will enter the utility room which provides additional space for white goods.
The first floor comprises of; the main bedroom which is a double room boasting built-in wardrobes with dressing table, fitted carpet throughout and superb views of the garden. Bedroom two which is a double room presented with a sage and rose colour scheme and offering ample space for free-standing furniture. Bedroom three which is a single room utilised by the current vendor as an office space. The first floor is complete with the three-piece family bathroom which boasts a modern design which includes a walk-in shower, heated towel rail and vanity unit.
Externally, there is a good-sized, south facing, private garden to the front of the home which allows for easy maintenance. To the rear of the property is a substantial garden which offers a lawn, patio and seated decking area. The garden is private and secure, allowing a safe place for children to play. The garden also benefits from an outbuilding which has been converted into a bar & detached garage. There is parking to the front of the property as well as two private spaces to behind the garage.
The property has been extensively renovated by the current owners, they have added a brand new central heating system with cast iron radiators.
All interested parties should contact Mortimers Estate Agents.
All mains services available.
Ground Floor
Living Room
4.43m x 3.95m
Dining Room
5.05m x 4.27m
W/C
1.65m x 1.21m
Kitchen
4.27m x 3.01m
Utility Room
1.31m x 1.13m
Conservatory
3.57m x 2.67m
First Floor
Main Bedroom
4.38m x 3.3m
Bedroom 2
4.39m x 3.95m
Bedroom 3
3m x 2.52m
Bathroom
2.08m x 1.97m
Brochures
Web Details- COUNCIL TAXA payment made to your local authority in order to pay for local services like schools, libraries, and refuse collection. The amount you pay depends on the value of the property.Read more about council Tax in our glossary page.
- Band: E
- PARKINGDetails of how and where vehicles can be parked, and any associated costs.Read more about parking in our glossary page.
- Yes
- GARDENA property has access to an outdoor space, which could be private or shared.
- Yes
- ACCESSIBILITYHow a property has been adapted to meet the needs of vulnerable or disabled individuals.Read more about accessibility in our glossary page.
- Ask agent
Hollins Lane, Accrington, Lancashire, BB5
NEAREST STATIONS
Distances are straight line measurements from the centre of the postcode- Accrington Station0.8 miles
- Church & Ostwaldwistle Station1.4 miles
- Huncoat Station2.1 miles
About the agent
Mortimers have been successfully helping people move for over 80 years and are one of the leading estate agents in the East Lancashire area. Within our network of 3 offices, we have a local team of experts who are here to help you move. Available anytime, anywhere from 8 'til 8, 7 days a week, you can rest assured that we'll be here to help you throughout your moving journey.
Industry affiliations

Notes
Staying secure when looking for property
Ensure you're up to date with our latest advice on how to avoid fraud or scams when looking for property online.
Visit our security centre to find out moreDisclaimer - Property reference CET241817. The information displayed about this property comprises a property advertisement. Rightmove.co.uk makes no warranty as to the accuracy or completeness of the advertisement or any linked or associated information, and Rightmove has no control over the content. This property advertisement does not constitute property particulars. The information is provided and maintained by Mortimers, Accrington. Please contact the selling agent or developer directly to obtain any information which may be available under the terms of The Energy Performance of Buildings (Certificates and Inspections) (England and Wales) Regulations 2007 or the Home Report if in relation to a residential property in Scotland.
*This is the average speed from the provider with the fastest broadband package available at this postcode. The average speed displayed is based on the download speeds of at least 50% of customers at peak time (8pm to 10pm). Fibre/cable services at the postcode are subject to availability and may differ between properties within a postcode. Speeds can be affected by a range of technical and environmental factors. The speed at the property may be lower than that listed above. You can check the estimated speed and confirm availability to a property prior to purchasing on the broadband provider's website. Providers may increase charges. The information is provided and maintained by Decision Technologies Limited. **This is indicative only and based on a 2-person household with multiple devices and simultaneous usage. Broadband performance is affected by multiple factors including number of occupants and devices, simultaneous usage, router range etc. For more information speak to your broadband provider.
Map data ©OpenStreetMap contributors.





