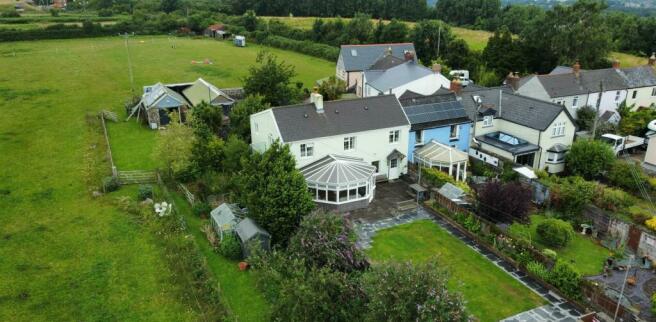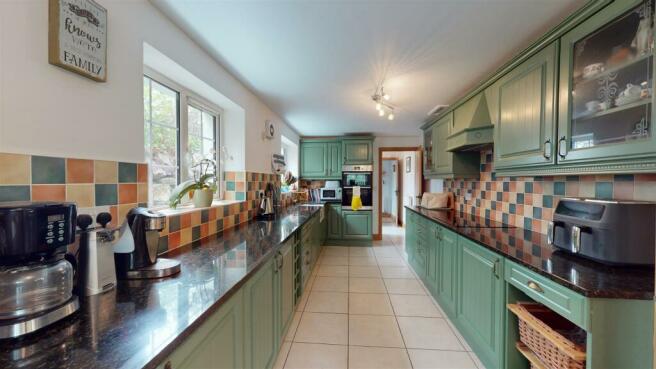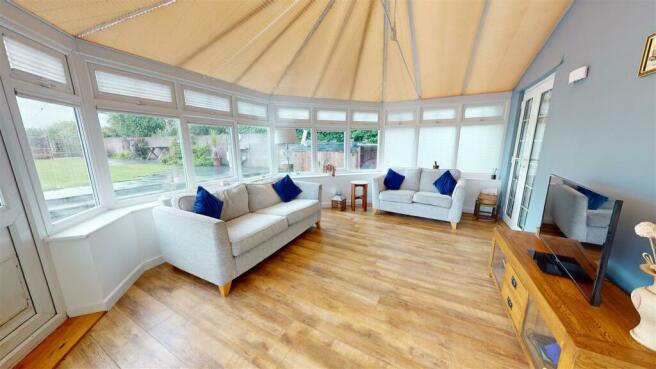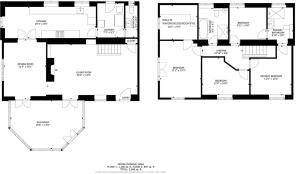
Seaview Terrace, Twyn-Yr-Odyn, Cardiff

- PROPERTY TYPE
Cottage
- BEDROOMS
4
- BATHROOMS
3
- SIZE
2,048 sq ft
190 sq m
- TENUREDescribes how you own a property. There are different types of tenure - freehold, leasehold, and commonhold.Read more about tenure in our glossary page.
Freehold
Key features
- Attractive Extended 4/5 Bedroom Cottage
- Sizeable South East Facing Garden
- Finished to a High Specification
- Semi Rural Village of Twyn Yr Odyn
- Exposed Stonework and Log Burning Stove
- Off Road Parking
- Wonderful Master Suite with Balcony & En Suite Bathroom
- EPC: D
Description
Twyn-Yr-Odyn in itself is a small hamlet that houses the Horse & Jockey pub and circa 30 properties, as well as a children's play area, local allotments and within easily accessible network of footpaths. Situated just a short way away from the larger village of Wenvoe. Wenvoe offers an abundance of amenity including a church, primary school, post office, range of public houses with dining facilities and Wenvoe Castle Golf Club. The property is located within easy access of the M4 corridor towards both Cardiff, Swansea and Bridgend.
Accommodation -
Ground Floor -
Entrance - 2.21m x 2.82m (7'3" x 9'3") - uPVC front door with cat flap. Tiled flooring. Skimmed walls and ceiling. Currently in use as utility area. Space for washing machine. Space for tumble dryer. Space for fridge/freezer. Range of wall and base units. Fitted radiator. Door into cloakroom and kitchen.
Cloakroom - Two piece suite comprising WC. Pedestal wash hand basin. Vinyl flooring. Skimmed walls and ceiling. Fitted radiator. Obscure window.
Kitchen/Breakfast Room - 7.72m x 2.57m (25'4" x 8'5") - Fitted kitchen with features to include range of wall and base units. Belfast sink with mixer tap. Beko ceramic hob with cooker hood over. Eyeline Hotpoint oven. Integrated dishwasher. Space for table and chairs. Tiled flooring. Skimmed walls and ceiling. Fitted radiators. Boiler housed to wall. Three fitted windows. Double doors through into dining room.
Dining Room - 3.48m x 4.90m (11'5" x 16'1") - Tiled flooring. Skimmed walls and ceiling. Fitted radiator. Window to side. French doors opening into sun room.
Sun Room - 5.94m x 3.96m (19'6" x 13') - Laminate flooring. Skimmed walls. Perspex roof with blinds. uPVC double glazed windows with fitted blinds. Fitted radiator. French doors opening into living room.
Living Room - 7.42m x 4.50m (24'4" x 14'9") - Feature stone fireplace with wood burner and granite hearth. Skimmed walls. Partly stone walls. Fitted radiator. Window to front. Tiled flooring. Feature stone walls. Stain glass decorative window. uPVC door opening into rear garden. Alcove for storage. French doors through into sun room.
First Floor -
Landing - Oak stairs with glass balustrade leading up to first floor landing. Laminate flooring.
Master Suite Bedroom One - 3.35m x 4.65m (11' x 15'3) - Skimmed walls and ceilings. Partly papered wall. Window to front. French doors opening out onto balcony with composite flooring and glass panels. Fitted radiator. Door into dressing room.
Master Suite Bathroom One - Tiled flooring, Walk-in-shower with electric Shower. Close coupled WC set in vanity unit, wash hand basin set into vanity unit. uPVC obscured double glazed window. Electric heated towel rail.
Bedroom Two - 3.38m x 4.01m (11'1" x 13'2) - uPVC window to rear. Feature papered wall. Skimmed walls and ceiling. Fitted radiator. Storage cupboard over stairs. Door into Jack and Jill en suite.
Bedroom Three - 3.02m x 2.97m (9'11" x 9'9") - Another good sized double bedroom. Skimmed walls and ceiling. Feature papered wall. Window to front. Fitted radiator.
Bedroom Four - 3.89m x 3.05m (12'9" x 10') - Good sized bedroom. Skimmed walls and ceiling. uPVC double glazed window to rear. Fitted radiator. Feature papered wall. Access to loft via hatch.
Dressing Room/Bedroom Five - 3.07m x 2.84m (10'1" x 9'4") - Laminate flooring. Skimmed walls and ceiling. Built in wardrobes with open shelving. Window to side.
Family Bathroom - Four piece suite comprising bath. WC set into vanity unit. Walk in shower cubicle with electric shower. Wash hand basin. Tiled flooring. Tiled walls. Further skimmed walls and ceiling. Electric heated towel rail.
Outside - Shared driveway to a large parking area for plenty of vehicles. Stone boundary walls. Electric car point charger. Steps up to garden through a gate. Large paved area for entertaining. Lawned area. Boarders. Outside power points. Pathways around the lawn. Steps down to another paved area for entertaining. Door with meter box. To the side is the oil tank. Paved throughout. To the front is a gate allowing access to road.
Services - Oil Tank. Mains water and drainage. Electric meter. Water meter. Freehold. Shared driveway access. Oak doors and skirting throughout.
Directions - What3Words: ///oils.highs.bars
Brochures
Seaview Terrace, Twyn-Yr-Odyn, CardiffBrochure- COUNCIL TAXA payment made to your local authority in order to pay for local services like schools, libraries, and refuse collection. The amount you pay depends on the value of the property.Read more about council Tax in our glossary page.
- Band: F
- PARKINGDetails of how and where vehicles can be parked, and any associated costs.Read more about parking in our glossary page.
- Yes
- GARDENA property has access to an outdoor space, which could be private or shared.
- Yes
- ACCESSIBILITYHow a property has been adapted to meet the needs of vulnerable or disabled individuals.Read more about accessibility in our glossary page.
- Ask agent
Seaview Terrace, Twyn-Yr-Odyn, Cardiff
NEAREST STATIONS
Distances are straight line measurements from the centre of the postcode- Waun-gron Park Station3.0 miles
- Dinas Powys Station3.0 miles
- Fairwater Station3.2 miles
About the agent
We offer professional expertise throughout the residential, commercial and rural property industry across South Wales. Our extensive local knowledge has allowed us to develop into one of Wales' leading practices of Chartered Surveyors and Estate Agents, with staff providing over 100 years of combined experience, operating from prominent and stylish offices located in Cowbridge and Cardiff.
Our dedication to the highest standards of service remains a ti
Notes
Staying secure when looking for property
Ensure you're up to date with our latest advice on how to avoid fraud or scams when looking for property online.
Visit our security centre to find out moreDisclaimer - Property reference 33240689. The information displayed about this property comprises a property advertisement. Rightmove.co.uk makes no warranty as to the accuracy or completeness of the advertisement or any linked or associated information, and Rightmove has no control over the content. This property advertisement does not constitute property particulars. The information is provided and maintained by Harris & Birt, Cowbridge. Please contact the selling agent or developer directly to obtain any information which may be available under the terms of The Energy Performance of Buildings (Certificates and Inspections) (England and Wales) Regulations 2007 or the Home Report if in relation to a residential property in Scotland.
*This is the average speed from the provider with the fastest broadband package available at this postcode. The average speed displayed is based on the download speeds of at least 50% of customers at peak time (8pm to 10pm). Fibre/cable services at the postcode are subject to availability and may differ between properties within a postcode. Speeds can be affected by a range of technical and environmental factors. The speed at the property may be lower than that listed above. You can check the estimated speed and confirm availability to a property prior to purchasing on the broadband provider's website. Providers may increase charges. The information is provided and maintained by Decision Technologies Limited. **This is indicative only and based on a 2-person household with multiple devices and simultaneous usage. Broadband performance is affected by multiple factors including number of occupants and devices, simultaneous usage, router range etc. For more information speak to your broadband provider.
Map data ©OpenStreetMap contributors.





