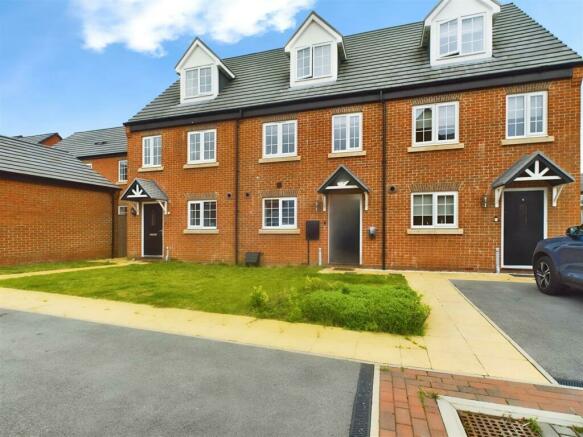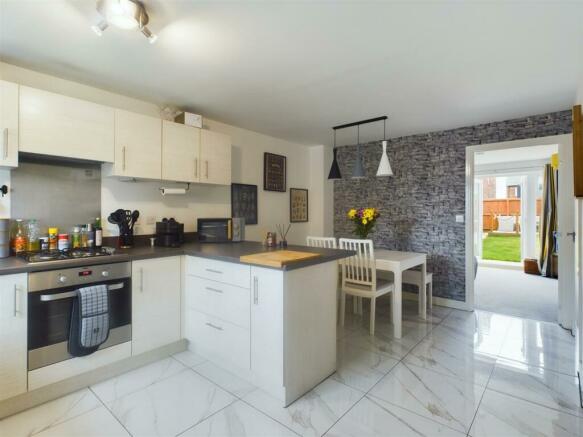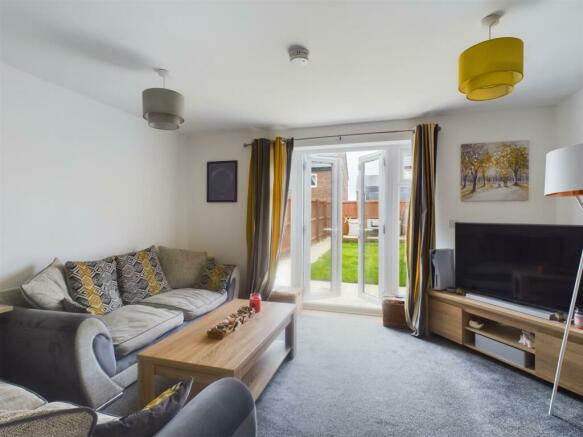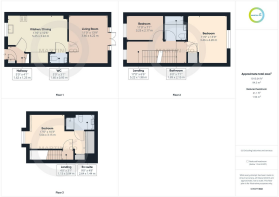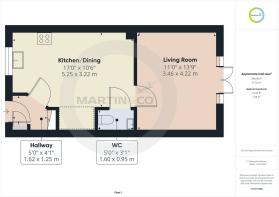Dixon Mews, Featherstone

- PROPERTY TYPE
Town House
- BEDROOMS
3
- BATHROOMS
2
- SIZE
Ask agent
- TENUREDescribes how you own a property. There are different types of tenure - freehold, leasehold, and commonhold.Read more about tenure in our glossary page.
Freehold
Key features
- 3 DOUBLE BED, 3 STOREY, 2.5 BATHROOM EXECUTIVE STYLE MID TOWN HOUSE
- CONVENIENTLY PLACED ON A RECENTLY CONSTRUCTED MODERN RESIDENTIAL DEVELOPMENT
- ENTRANCE HALL, OPEN PLAN KITCHEN/DINING, LOUNGE WITH FRENCH DOORS TO REAR PATIO
- FIRST FLOOR LANDING, TWO GENEROUS BEDROOMS AND HOUSE BATHROOM
- MASTER BEDROOM OCCUPIES SECOND FLOOR WITH DRESSING AREA & EN SUITE SHOWER ROOM
- OUTSIDE TO THE FRONT, OPEN PLAN GARDEN & TWO ALLOCATED OFF STREET PARKING PLACES
- ENCLOSED REAR GARDEN LAID TO LAWN WITH DECKED PATIO IDEAL FOR ENTERTAINING
- CLOSE TO LOCAL AMENITIES, SHOPS, SCHOOLS, LEISURE FACILITIES & ROAD/RAIL PUBLIC TRANSORT LINKS
- EPC GRADE B
- COUNCIL TAX BAND C
Description
Immaculately presented and ready for you to simply move in and start your next chapter, this property boasts a spacious interior that is sure to impress. The ground floor welcomes you with an entrance hall leading to an open plan kitchen/dining area and a generous lounge featuring French doors that open to the rear garden. The patio outside is perfect for al fresco dining or unwinding on sunny days.
The first floor offers two well-proportioned bedrooms, a house bathroom, and stairs leading to the second floor where the master suite awaits. Offering a spacious retreat complete with a dressing area and an en suite shower room, a perfect place to unwind after a long day.
Outside, the front of the property features an open plan garden laid to lawn, complemented by allocated off-street parking for two cars. Additionally, the location of this property offers easy access to a range of leisure facilities, including Purston Park, Aspire sports facility, and the popular Xscape/Junction 32, ensuring there is something for everyone nearby.
Don't miss out on the opportunity to make this house your home and enjoy the best of modern living in a convenient and vibrant location.
Entrance Hall - A composite front entrance door opens to this entrance hall having a storage cupboard, central heating radiator and stairs to the first floor.
Cloaks/Wc - Having a white two piece suite including a low flush WC and corner pedestal hand wash basin. Tiled floor, extractor fan and central heating radiator.
Open Plan Kitchen/Dining - A light and airy space featuring a white porcelain tiled floor. Having a good range of modern wall and base cupboard units with roll edge laminate worksurfaces over, incorporating a gas hob and a one and a half bowl sink with mixer tap, and which then continues to create a peninsular breakfast bar. There is an integrated electric fan assisted oven with further spaces for appliances. Plumbing for an automatic washing machine and dishwasher. Having a UPVC double glazed window to the front aspect and central heating radiator.
Lounge - Having UPVC double glazed window and French doors to the rear aspect opening to the garden and patio. Central heating radiator.
First Floor Landing - Having access to bedroom two, bedroom three, house bathroom. Stairs leading to the master suite which occupies the entire second floor. Having a UPVC double glazed window to the front aspect and central heating radiator.
Bedroom Two - A spacious double bedroom having built in storage and clothes hanging rail, a UPVC double glazed window to the rear aspect and central heating radiator.
Bedroom Three - Having a UPVC double glazed window to the front aspect and central heating radiator
House Bathroom - Having a white three piece suite including a rectangle panel bath with mixer tap and shower head, a low flush WC and pedestal hand wash basin. Tiled walls and floor, extractor fan and central heating radiator
Second Floor Landing - Door opens to provide access to the master suite.
Master Bedroom - A particularly spacious room having a Dorma style UPVC double glazed window to the front aspect and a Velux style roof window to the rear. Central heating radiator. The dressing area provides excellent built in wardrobes and storage solutions.
En Suite - Having a white three piece suite including a shower cubicle, a unit housed low flush WC and pedestal hand wash basin. Tiled walls and floor, extractor fan and chrome ladder style central heating radiator.
Outside - Outside, the front of the property features an open plan garden laid to lawn, complemented by allocated off-street parking for two cars, whilst to the rear there is an attractive enclosed garden with lawn and decked patio.
Service Charges - The vendors have made us aware that there is currently an annual service charge of £95 for the maintenance of common areas.
Brochures
Dixon Mews, Featherstone- COUNCIL TAXA payment made to your local authority in order to pay for local services like schools, libraries, and refuse collection. The amount you pay depends on the value of the property.Read more about council Tax in our glossary page.
- Band: C
- PARKINGDetails of how and where vehicles can be parked, and any associated costs.Read more about parking in our glossary page.
- Yes
- GARDENA property has access to an outdoor space, which could be private or shared.
- Yes
- ACCESSIBILITYHow a property has been adapted to meet the needs of vulnerable or disabled individuals.Read more about accessibility in our glossary page.
- Ask agent
Dixon Mews, Featherstone
NEAREST STATIONS
Distances are straight line measurements from the centre of the postcode- Featherstone Station0.4 miles
- Pontefract Tanshelf Station1.7 miles
- Streethouse Station2.1 miles
About the agent
Martin & Co Pontefract have dedicated sales and lettings teams based at its Pontefract office which share a desire to deliver an exceptional agency experience to all of our clients, whether you’re looking to sell or buy a property, become a tenant or need help in finding new tenants for your investment property.
We understand that when selling your property you will want to achieve the best possible price in a timeframe that fits with your plans. Our service is designed to work with you
Notes
Staying secure when looking for property
Ensure you're up to date with our latest advice on how to avoid fraud or scams when looking for property online.
Visit our security centre to find out moreDisclaimer - Property reference 33240631. The information displayed about this property comprises a property advertisement. Rightmove.co.uk makes no warranty as to the accuracy or completeness of the advertisement or any linked or associated information, and Rightmove has no control over the content. This property advertisement does not constitute property particulars. The information is provided and maintained by Martin & Co, Pontefract. Please contact the selling agent or developer directly to obtain any information which may be available under the terms of The Energy Performance of Buildings (Certificates and Inspections) (England and Wales) Regulations 2007 or the Home Report if in relation to a residential property in Scotland.
*This is the average speed from the provider with the fastest broadband package available at this postcode. The average speed displayed is based on the download speeds of at least 50% of customers at peak time (8pm to 10pm). Fibre/cable services at the postcode are subject to availability and may differ between properties within a postcode. Speeds can be affected by a range of technical and environmental factors. The speed at the property may be lower than that listed above. You can check the estimated speed and confirm availability to a property prior to purchasing on the broadband provider's website. Providers may increase charges. The information is provided and maintained by Decision Technologies Limited. **This is indicative only and based on a 2-person household with multiple devices and simultaneous usage. Broadband performance is affected by multiple factors including number of occupants and devices, simultaneous usage, router range etc. For more information speak to your broadband provider.
Map data ©OpenStreetMap contributors.
