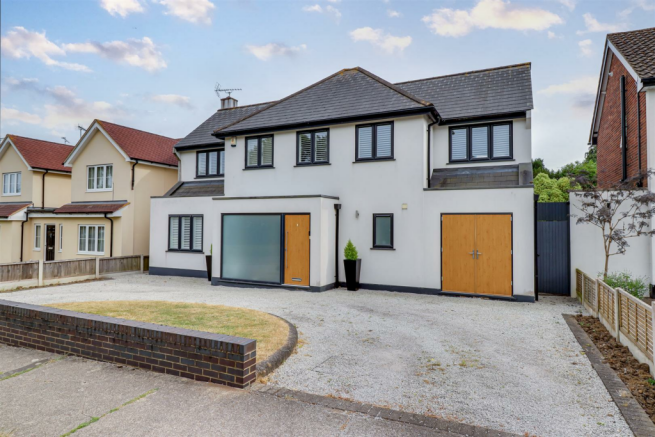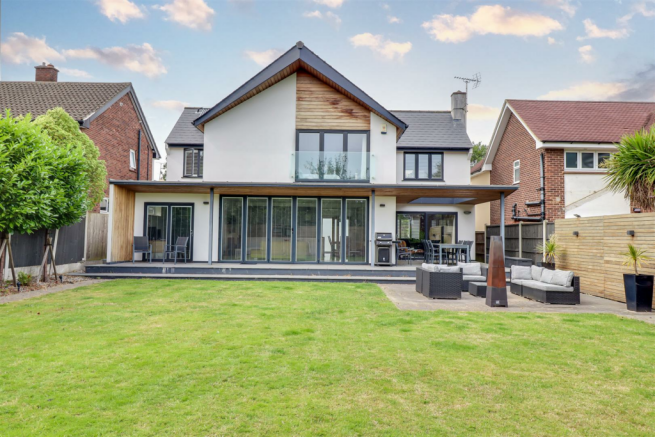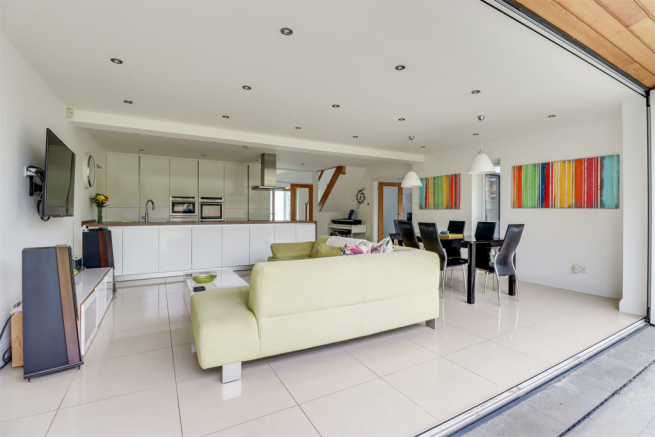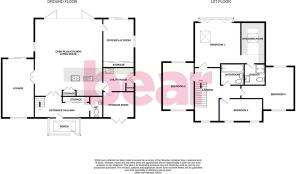
* SOUTH BACKING PLOT * Woodlands Park, Leigh-On-Sea

- PROPERTY TYPE
Detached
- BEDROOMS
5
- BATHROOMS
2
- SIZE
Ask agent
- TENUREDescribes how you own a property. There are different types of tenure - freehold, leasehold, and commonhold.Read more about tenure in our glossary page.
Freehold
Key features
- Imposing modern 4/5 bedroom detached house
- Large South facing rear garden with raised patio and rear storage area
- In and out driveway creating ample parking as well as garage storage
- Impressive kitchen family room with separate utility and downstairs WC
- Formal dual aspect lounge and additional study/play room/bed 5
- Stunning vaulted ceiling master bedroom with dressing room, en-suite and Juliet balcony
- Welcoming entrance hallway and front porch
- Doorstep to Belfairs Woods and Golf Course
- Walking distance to Hadleigh High Street, Castle and Country Park
- Popular 'Highlands Estate' location
Description
Property Overview - Discover this stunning four-bedroom detached family home, showcasing an architecturally impressive design and luxurious finishes throughout. Featuring a master bedroom with a Juliet balcony, en-suite, and dressing room, this property offers ample off-street parking, zone underfloor heating, CAT6 Ethernet cabling, and a beautifully landscaped south-facing rear garden. Ideally located near Belfairs Woods & Golf Course, and within the catchment area of highly regarded local schools, this home provides excellent amenities and transport links, making it the perfect forever family home.
Frontage - In and out gravel driveway providing ample off street parking, retained brick wall, lawn area, external lighting, double doors opening to integral storage room, side gated access to rear garden.
Entrance Porch - Entrance door into porch comprising large double glazed obscure window to front, carpeted flooring, further door into:
Entrance Hallway - 5.05m x 2.21m (16'7" x 7'3") - Smooth ceiling with pendant lighting, stairs with solid oak balustrade and glass panelling leading to first floor landing, built in storage cupboard, porcelain tiled flooring with underfloor heating, door to:
Downstairs Wc - Two piece suite comprising wash hand basin bowl with mixer tap set onto vanity unit and low level w/c, double glazed obscure window to front, smooth ceiling with pendant lighting, porcelain tiled flooring with underfloor heating.
Open Plan Kitchen Family Room - 7.44m x 6.20m (24'5" x 20'4") - Kitchen: Bespoke range of floor to ceiling units, centered island with laminate work surfaces above incorporating inset stainless steel sink with mixer tap and boiling tap, integrated oven and combination microwave/oven/grill, five ring induction hob and extractor fan above, integrated tray warmer, integrated dishwasher, integrated fridge/freezer, smooth ceiling with fitted spotlights, porcelain tiled flooring with underfloor heating, open into:
Dining Area: Double doors to formal lounge, double glazed window to side, pendant lighting and porcelain tiled flooring with underfloor heating.
Lounge Space: Double glazed bi-folding doors to rear leading to garden, smooth ceiling with fitted spotlights, porcelain tiled flooring with underfloor heating.
Utility Room - 2.41m x 2.36m (7'11" x 7'9") - Range of wall and base level units with roll top work surfaces above incorporating stainless steel sink with mixer tap and drainer unit, space for washing machine, tumble dryer and additional fridge/freezer, built in storage cupboard, double glazed door to side leading to rear garden, smooth ceiling with pendant lighting, porcelain tiled flooring with underfloor heating.
Lounge - 6.40m x 3.51m (20'11" x 11'6") - Double glazed window to front with bespoke made to measure fitted shutters, double glazed sliding patio doors to rear leading to rear garden, smooth ceiling with pendant lighting, carpeted flooring with underfloor heating.
Office/Playroom/Bed Five - 4.14m x 2.51m (13'7" x 8'3") - Double glazed window to side, double glazed sliding patio doors to rear leading to rear garden, smooth ceiling with pendant lighting, storage cupboard, porcelain tiled flooring with underfloor heating.
First Floor Landing - Double glazed window to front with bespoke made to measure fitted shutters, smooth ceiling with pendant lighting, loft access, oak balustrade with glass panelling, radiator, carpeted flooring, doors to:
Bedroom One - 6.20m x 3.68m (20'4" x 12'1") - Double glazed Velux window to side with remote controlled opening along with blinds that are also controlled from remote, double glazed windows to rear, double glazed door to rear opening to Juliet balcony with glass panelling in front, smooth vaulted ceiling with fitted spotlights and pendant lighting, radiator, carpeted flooring, open into:
Dressing Room - 2.62m x 2.18m (8'7" x 7'2") - Double glazed Velux window to side, smooth ceiling with fitted spotlights and wall mounted light, fitted shelving, carpeted flooring.
En-Suite Shower Room - Three piece suite comprising walk in shower cubicle with wall mounted shower, rainfall shower and handheld attachment, floating wash hand basin with mixer tap set into vanity unit and low level w/c, chrome heated towel rail, heated mirror, extractor fan, smooth ceiling with fitted spotlights and ceiling light, tiled walls, tiled flooring.
Bedroom Two - 4.37m x 3.51m (14'4" x 11'6") - Double glazed windows to front and rear with bespoke made to measure fitted shutters, smooth ceiling with pendant lighting, radiator, carpeted flooring.
Bedroom Three - 4.85m x 4.42m (15'10" x 14'6") - Double glazed windows to front and rear with bespoke made to measure fitted shutters, smooth ceiling with pendant lighting, radiator, carpeted flooring.
Bedroom Four - 4.47m x 2.39m (14'8" x 7'10") - Double glazed windows to front with bespoke made to measure fitted shutters, smooth ceiling with pendant lighting, built in wardrobes, radiator, carpeted flooring.
Family Bathroom - Three piece suite comprising panelled bath with mixer taps and wall mounted shower with handheld attachment, concealed cistern wash hand basin with mixer tap and low level w/c, extractor fan, smooth ceiling with fitted spotlights and ceiling light, tiled walls, tiled flooring.
South Facing Rear Garden - Slab paved seating area stepped down and leading onto lawn with a further block paved seating area, block paved pathway leading to the rear of the garden where you will find another block paved seating area, sleeper raised boarders for shrubs, cedar fencing at the rear to create a wall feature with a hidden gate providing access to a hidden storage area in garden with 2 6x10 sheds to remain both that contain power and lighting, timer-controlled low voltage lighting to external shrubs and trees, side gated access to front garden.
Storage Room - 2.97m x 2.39m (9'9" x 7'10") - Double doors to front, smooth ceiling with fitted spotlights, concrete flooring, door leading to utility room.
Agents Notes: - There is solar heating powered by a panel/pump system to heat the water in the mega flow cylinder as an alternative to heating it with the boiler.
Brochures
* SOUTH BACKING PLOT * Woodlands Park, Leigh-On-SeBrochure- COUNCIL TAXA payment made to your local authority in order to pay for local services like schools, libraries, and refuse collection. The amount you pay depends on the value of the property.Read more about council Tax in our glossary page.
- Ask agent
- PARKINGDetails of how and where vehicles can be parked, and any associated costs.Read more about parking in our glossary page.
- Yes
- GARDENA property has access to an outdoor space, which could be private or shared.
- Yes
- ACCESSIBILITYHow a property has been adapted to meet the needs of vulnerable or disabled individuals.Read more about accessibility in our glossary page.
- Ask agent
Energy performance certificate - ask agent
* SOUTH BACKING PLOT * Woodlands Park, Leigh-On-Sea
NEAREST STATIONS
Distances are straight line measurements from the centre of the postcode- Leigh-on-Sea Station1.2 miles
- Chalkwell Station2.3 miles
- Rayleigh Station2.6 miles
About the agent
1. WE DO NOT OVER INFLATE OUR PRICE FOR SELLING
We believe it is possible to give a great service to our customers WITHOUT OVER INFLATING THE PRICE...We have a proven record. Look at our testimonials, every one of them is genuine.
2. WE TAKE THE STRAIN, NOT YOUSelling a home can be stressful. With our planned format of supporting you through your property sale from start to finish, including helping with the pr
Industry affiliations


Notes
Staying secure when looking for property
Ensure you're up to date with our latest advice on how to avoid fraud or scams when looking for property online.
Visit our security centre to find out moreDisclaimer - Property reference 33240485. The information displayed about this property comprises a property advertisement. Rightmove.co.uk makes no warranty as to the accuracy or completeness of the advertisement or any linked or associated information, and Rightmove has no control over the content. This property advertisement does not constitute property particulars. The information is provided and maintained by Bear Estate Agents, Leigh-on-Sea. Please contact the selling agent or developer directly to obtain any information which may be available under the terms of The Energy Performance of Buildings (Certificates and Inspections) (England and Wales) Regulations 2007 or the Home Report if in relation to a residential property in Scotland.
*This is the average speed from the provider with the fastest broadband package available at this postcode. The average speed displayed is based on the download speeds of at least 50% of customers at peak time (8pm to 10pm). Fibre/cable services at the postcode are subject to availability and may differ between properties within a postcode. Speeds can be affected by a range of technical and environmental factors. The speed at the property may be lower than that listed above. You can check the estimated speed and confirm availability to a property prior to purchasing on the broadband provider's website. Providers may increase charges. The information is provided and maintained by Decision Technologies Limited. **This is indicative only and based on a 2-person household with multiple devices and simultaneous usage. Broadband performance is affected by multiple factors including number of occupants and devices, simultaneous usage, router range etc. For more information speak to your broadband provider.
Map data ©OpenStreetMap contributors.





