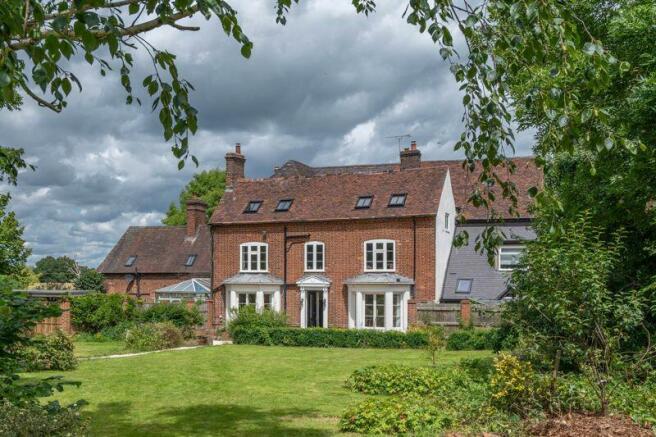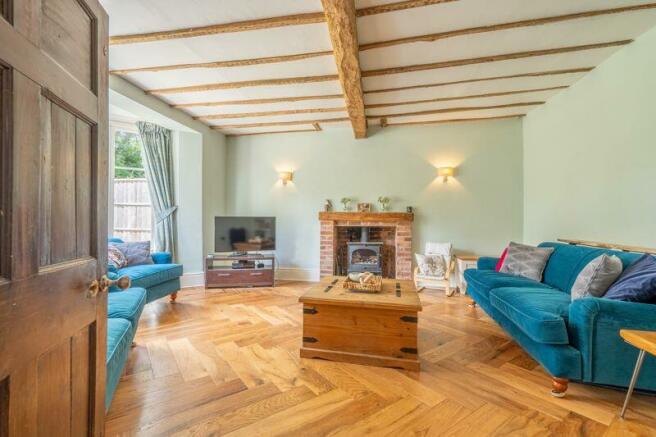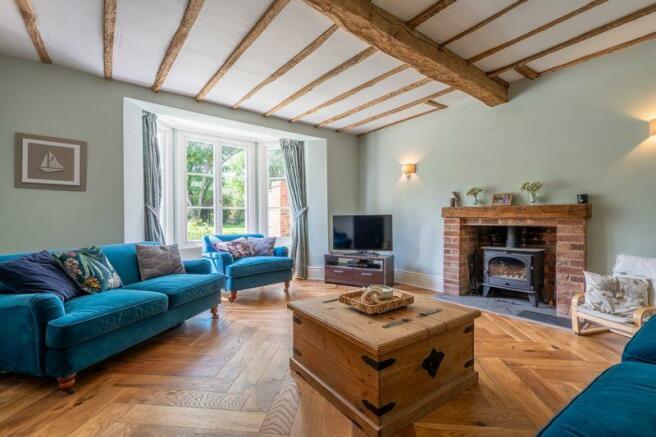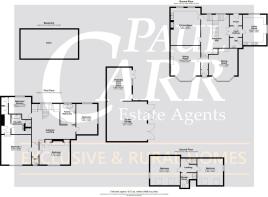The Farmhouse, Bodymoor Green Farm, Kingsbury/Nether Whitaker, B78 2DZ
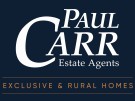
- PROPERTY TYPE
Farm House
- BEDROOMS
6
- BATHROOMS
3
- SIZE
Ask agent
- TENUREDescribes how you own a property. There are different types of tenure - freehold, leasehold, and commonhold.Read more about tenure in our glossary page.
Freehold
Key features
- Stunning Refurbished Farmhouse
- Six Double Bedrooms
- Three Bathrooms
- Two Beautiful Reception Rooms
- Delightful Farmhouse Style Kitchen
- Beautiful Gardens plus Paddox of Approx. 1 Acre
- Gated Driveway
- Large Double Garage
Description
Come inside:
Parking up to the rear, a gravel path leads you to the main entrance door and into the welcoming reception hall with original quarry tiled floor. A stunning central staircase leads to a galleried landing and doors radiate to the two reception rooms, the kitchen/diner and the rear lobby which in turn gives access to the utility room, guest wc and further entrance door leading to the shared courtyard. The beautifully presented living room oozes character with original exposed timbers to the ceiling, herringbone oak floor, walk-in bay window and feature brick fireplace with log burner providing a delightful focal point. To the other side of the hall is the equally impressive dining room which is currently being used as a playroom. Having a walk-in bay window overlooking the gardens, exposed timbers to the ceiling and beautiful oak framed inglenook fireplace with log burner. The traditional farmhouse kitchen has plenty of space for a large table and chairs and benefits from a range of bespoke wall and base units with marble work surfaces over. Space in the old chimney breast is provided for a range style cooker and there is space for an American style fridge/freezer. Original quarry tiled flooring, exposed brickwork and original beams add to the charm and aesthetics of this lovely room. The utility room is the perfect place to kick off muddy boots with a Travertine limestone tiled floor and a range of base units providing plenty of storage solutions. For muddy paws, there is even a handy doggy sink for washing off your four legged friends!
Moving to the first floor, the large split level galleried landing provide a feeling of grandeur with lots of natural light flooding in through a large window overlooking the courtyard. A few steps lead up to two of the bedrooms and a shower room and a few steps lead down to two bedrooms and a wc. The principal bedroom suite is wonderful with views over the rear garden and an area dedicated to storage with a wall of fitted wardrobes which in turn give access to the luxurious en-suite. The beautifully designed en-suite has the feel of a boutique hotel and features a contemporary free standing bath, twin sinks, separate open shower cubicle and wc. Leading on from the principal bedroom and accessed from the landing too is a further bedroom currently being used as a nursery but could easily be used as a dressing room is so desired. Two further beautifully decorated and presented bedrooms and a family bathroom with roll top bath, separate shower cubicle, twin sinks and wc complete this floor. Moving up two further gorgeous bedrooms have been finished to a beautiful standard with large skylights to the rear and windows to the side. These bedrooms share a contemporary styled shower room with enclosed shower cubicle, wash hand basin and wc.
Come Outside:
The gardens are a true delight and have been kept in a traditional style with lots of planted areas, shaped lawns, gravel paths and trees offering plenty of places to relax, entertain and to play. Extending from the garden is a generous gated driveway leading to a large double garage with room attached which would make an ideal gym, home office or even a potential annex having electric, water and drainage all connected. In addition to the garden is a paddock measuring approx. 1 acre providing plenty of options and potential for stabling and is available by negotiation. In all, the property sits in approx. 1.5 acres.
Brochures
Property BrochureFull Details- COUNCIL TAXA payment made to your local authority in order to pay for local services like schools, libraries, and refuse collection. The amount you pay depends on the value of the property.Read more about council Tax in our glossary page.
- Band: F
- PARKINGDetails of how and where vehicles can be parked, and any associated costs.Read more about parking in our glossary page.
- Yes
- GARDENA property has access to an outdoor space, which could be private or shared.
- Yes
- ACCESSIBILITYHow a property has been adapted to meet the needs of vulnerable or disabled individuals.Read more about accessibility in our glossary page.
- Ask agent
The Farmhouse, Bodymoor Green Farm, Kingsbury/Nether Whitaker, B78 2DZ
NEAREST STATIONS
Distances are straight line measurements from the centre of the postcode- Coleshill Parkway Station2.6 miles
- Water Orton Station3.6 miles
- Wilnecote Station4.3 miles
About the agent
When it comes to selling your home, selecting the right estate agent is a critical decision that you cannot afford to take lightly. It can make all the difference between your property sitting on the market for an extended period of time or selling promptly at a premium price.
Your home is a personal, important, and valuable asset, and it can be an emotional and complicated endeavour to sell it. At Exclusive & Rural Homes by Paul Carr Estate Agents, we understand that for you to get the
Industry affiliations



Notes
Staying secure when looking for property
Ensure you're up to date with our latest advice on how to avoid fraud or scams when looking for property online.
Visit our security centre to find out moreDisclaimer - Property reference 12397141. The information displayed about this property comprises a property advertisement. Rightmove.co.uk makes no warranty as to the accuracy or completeness of the advertisement or any linked or associated information, and Rightmove has no control over the content. This property advertisement does not constitute property particulars. The information is provided and maintained by Paul Carr Exclusive and Rural, Four Oaks. Please contact the selling agent or developer directly to obtain any information which may be available under the terms of The Energy Performance of Buildings (Certificates and Inspections) (England and Wales) Regulations 2007 or the Home Report if in relation to a residential property in Scotland.
*This is the average speed from the provider with the fastest broadband package available at this postcode. The average speed displayed is based on the download speeds of at least 50% of customers at peak time (8pm to 10pm). Fibre/cable services at the postcode are subject to availability and may differ between properties within a postcode. Speeds can be affected by a range of technical and environmental factors. The speed at the property may be lower than that listed above. You can check the estimated speed and confirm availability to a property prior to purchasing on the broadband provider's website. Providers may increase charges. The information is provided and maintained by Decision Technologies Limited. **This is indicative only and based on a 2-person household with multiple devices and simultaneous usage. Broadband performance is affected by multiple factors including number of occupants and devices, simultaneous usage, router range etc. For more information speak to your broadband provider.
Map data ©OpenStreetMap contributors.
