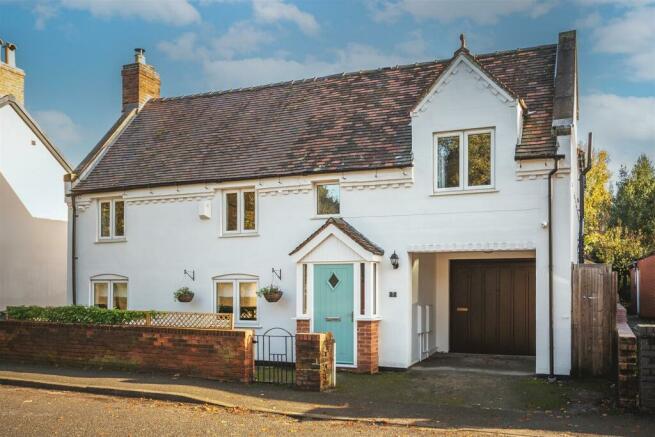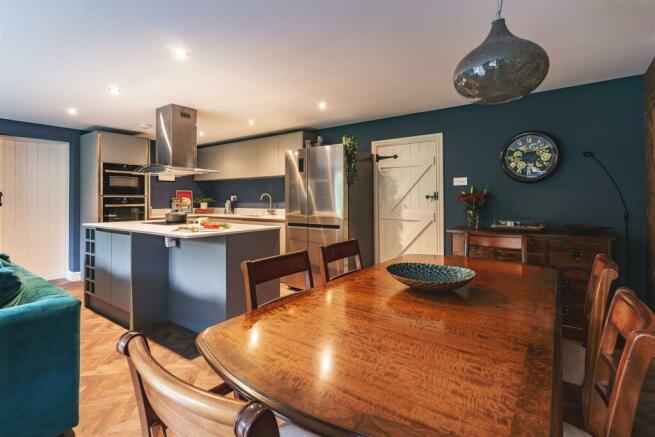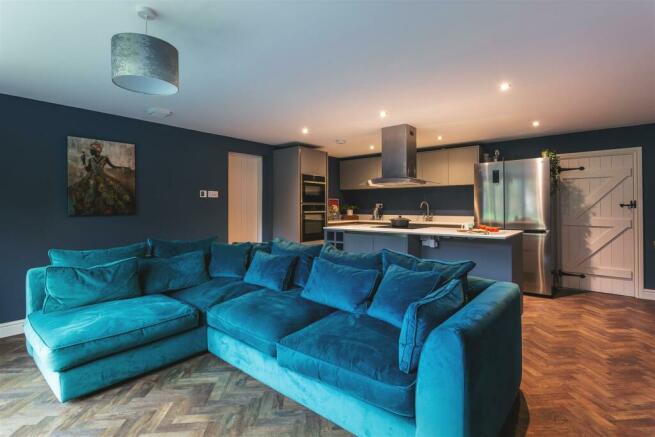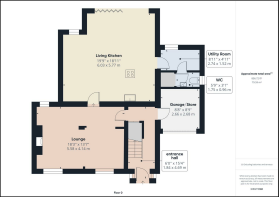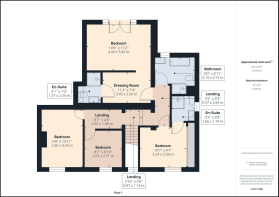
Church Street, Kilburn Village, Derbyshire

Letting details
- Let available date:
- 06/09/2024
- Deposit:
- £2,019A deposit provides security for a landlord against damage, or unpaid rent by a tenant.Read more about deposit in our glossary page.
- Min. Tenancy:
- Ask agent How long the landlord offers to let the property for.Read more about tenancy length in our glossary page.
- Let type:
- Long term
- Furnish type:
- Unfurnished
- Council Tax:
- Ask agent
- PROPERTY TYPE
Detached
- BEDROOMS
4
- BATHROOMS
3
- SIZE
1,657 sq ft
154 sq m
Key features
- Pets Accepted
- Located In The Heart of Kilburn Village
- Spacious Sitting Room
- Open Plan Living/Dining Kitchen
- Extended Detached Cottage
- Four Bedrooms
- Two En-Suites & Family Bathroom
- Driveway & Garage/Store
- Private Garden - Not Overlooked
- 06/09/2024
Description
BEAUTIFUL EXTENDED COTTAGE - A four bedroom, three bathroom detached cottage with private garden located in the heart of Kilburn Village.
The property has been sympathetically extended over recent years and now offers over 1600 square feet of living accommodation. There is a generous double storey extension to the rear that has now created a most impressive open plan living kitchen with bi-folding doors and superb contemporary kitchen. The first floor living accommodation has been enhanced and the addition of a most impressive master bedroom suite with high vaulted ceiling dressing area and en-suite shower room. There is also further second bedroom with the bedroom with en-suite shower room.
The property has the benefit of gas central heating, double glazing and underfloor heating where stated. In brief the accommodation comprises: entrance hallway, spacious sitting room with log burner, superb extended living dining kitchen with bi-folding doors and beautiful contemporary Wren fitted kitchen with AEG integrated appliances, quartz worksurfaces and dining island, separate utility room and cloaks wc.
The first floor landing leads to four bedrooms and a beautiful period style four piece bathroom suite with roll top bath and separate walk in shower. The property offers a most impressive master bedroom suite with dressing room/wardrobe area and a well appointed en-suite shower room. bedroom two also has the benefit of an en-suite shower room.
Outside there is a small forecourt garden and driveway leading to a garage/store, There is a delightful private and enclosed garden to the rear with raised level lawn, patio and timber decked seating area.
The Location - Kilburn offers a good range of local amenities including general store, village inns, primary school and regular bus service running to Derby City centre. Belper and Heanor, which is a short drive away, offers a more comprehensive range of services including good schooling, leisure centre and further range of noted retail outlets.
Also within easy reach is a good range of quality golf courses including Morley Hayes, Horsley Lodge and Breadsall Priory which provide leisure facilities, restaurants and bars.
The property is conveniently located close to good transport links, most notably the A38 and A52, which in turn provides swift onward travel to the main motorway network and other regional centres.
Accommodation -
Ground Floor -
Entrance Hallway - 4.83m''x 1.85m'' (15'10''x 6'1'' ) - Entrance through composite double glazed entrance door with obscure glazed inset and uPVC double glazed side panel windows into the entrance hallway with solid oak flooring, central heating radiator, wall mounted digital thermostat, staircase leading to the first floor landing with wooden handrail and latch doors giving access to the garage/store, understairs storage cupboard and glass panelled door giving access to the spacious sitting room.
Understairs Storage Cupboard - With solid oak flooring and lighting.
Spacious Sitting Room - 5.84m''x 4.29m'' (19'2''x 14'1'' ) - With a beautiful feature fireplace with bare brick chimney breast incorporating a large cast iron log burner standing on a stone hearth with stone lintel above, two central heating radiators, four wall light points, solid oak flooring, beams to ceiling, two uPVC double glazed windows to the front elevation and latch door giving access to the superb extended open plan living/dining kitchen.
Superb Extended Open Plan Living/Dining Kitchen - 6.22m''x 6.05m'' (20'5''x 19'10'' ) -
Kitchen Area - Fitted with a beautiful contemporary Wren designed range of matte grey finish units with handle-less design and Quartz marble effect worksurface over, stainless steel undermounted one and a half bowl sink with brushed stainless steel mixer tap and draining grooves built into worksurface, matching splash-backs, integrated Neff stainless steel electric oven, integrated combination oven, pull out waste unit, space saving cupboards, central dining island with AEG four ring induction hob and stainless steel extractor unit over, built-in matching grey matte finish drawer and storage units with Quartz worksurface over, built-in wine rack, integrated Neff dishwasher, recessed LED downlighters, smoke alarm, dark oak parquet effect flooring with underfloor heating and latch door giving access to utility room.
Living Area - With dark oak parquet effect flooring with underfloor heating and wall mounted digital control, tv point, extractor fan and aluminium wide bi-folding doors giving access to rear garden.
Dining Area - With dark oak parquet effect flooring with underfloor heating and uPVC double glazed window to the rear elevation.
Utility Room - 2.77m''x 1.57m'' (9'1''x 5'2'' ) - With dark oak parquet effect flooring, central heating radiator, wall mounted Vaillant combination boiler, plumbing for automatic washing machine, access to underfloor heating manifold and uPVC double glazed window to the rear elevation.
Downstairs Wc - 0.94m''x 0.84m'' (3'1''x 2'9'' ) - With low level WC with chrome push button flush, mini wall mounted wash handbasin with chrome monobloc mixer tap, extractor fan, built-in storage cupboard with folding timber door and uPVC obscure double glazed window to the side elevation.
First Floor -
Split Level Landing - With central heating radiator, beams to ceiling, loft access, smoke alarm and timber latch doors giving access to all four bedrooms and bathroom.
Master Bedroom Suite -
Bedroom Area - 4.60m''x 3.51m'' (15'1''x 11'6'' ) - With a beautiful high semi-vaulted ceiling, wall mounted white triple column radiator and uPVC double glazed inward opening French doors with matching side panel windows onto a Romeo & Juliette style balcony with decorative wrought iron railings.
Dressing Room/Wardrobe Area - 3.53m''x 2.31m'' (11'7''x 7'7'' ) - With recessed LED downlighters, open plan access to bedroom area and timber latch door giving access to the beautifully appointed en-suite shower room.
Beautifully Appointed En-Suite Shower Room - 2.29m''x 1.57m'' (7'6''x 5'2'' ) - Fitted with a white three-piece suite comprising wall mounted ceramic wash handbasin, low level WC with chrome push button flush, shower enclosure with wall mounted traditional style shower unit with shower attachment and rain shower head above, metro style tiled splash-backs, dark oak parquet effect flooring, monochrome ladder style heated towel rail, extractor fan, recessed LED downlighters and Velux double glazed window to the side elevation.
Bedroom Two - 3.99m''into wardrobe depth x 3.30m''maximum (13'1 - Fitted with mirrored slide door wardrobes with built-in double hanging rails, shelving and drawer units, central heating radiator, recessed LED downlighters, uPVC double glazed window to the front elevation and door giving access to the beautifully appointed en-suite shower room.
En-Suite Shower Room - 1.80m''x 1.68m'' (5'11''x 5'6'' ) - Fitted with a white three-piece suite comprising low level WC with chrome push button flush, wall mounted wash handbasin with chrome monobloc mixer tap standing on a woodgrain finish vanity unit with drawer below, shower enclosure with wall mounted chrome recessed shower controls, shower attachment and sliding glazed door, beautiful metro style tiled splash-backs, monochrome ladder style heated towel rail, wood effect flooring, extractor fan, recessed LED downlighters and uPVC obscure double glazed window to the side elevation.
Bedroom Three - 4.29m''x 3.02m'' (14'1''x 9'11'' ) - With a feature bare brick chimney breast with open fire grate, high semi-vaulted ceiling, central heating radiator and uPVC double glazed window to the front elevation.
Bedroom Four - 2.69m''x 2.77m'' (8'10''x 9'1'' ) - With central heating radiator, semi-vaulted ceiling, wood effect laminate flooring, useful storage area above and uPVC double glazed window to the front elevation.
Period Style Bathroom - 2.77m''x 2.77m''maximum (9'1''x 9'1''maximum ) - Fitted with a white four-piece suite comprising pedestal wash handbasin, low level WC, feature roll top bath with clawed feet and Victorian style shower mixer attachment, walk-in shower with chrome recessed shower controls, shower attachment and glazed shower screen, metro style tiled splash-backs, beautiful chrome heated towel rail with inset white column radiator, wood effect flooring, extractor fan, recessed LED downlighters and uPVC obscure double glazed window to the rear elevation.
Outside -
Frontage - To the front of the property is a walled forecourt garden with side access to a covered carport area and garage/store.
Private Enclosed Rear Garden - To the rear of the property is a private enclosed rear garden with a sandstone paved patio area and steps leading to a raised level generous area laid to lawn with brick retaining walls, planting borders, timber decked seating area, timber framed shed and enclosed by a walled and fence panelled boundary.
Garage/Store - 2.82m''x 2.72m'' (9'3''x 8'11'' ) - With timber up and over door, power and light and useful storage space. Please note the size of the garage has been reduced to accommodate the downstairs WC and utility.
Council Tax Band - D - Amber Valley
Brochures
Church Street, Kilburn Village, DerbyshireBrochure- COUNCIL TAXA payment made to your local authority in order to pay for local services like schools, libraries, and refuse collection. The amount you pay depends on the value of the property.Read more about council Tax in our glossary page.
- Band: D
- PARKINGDetails of how and where vehicles can be parked, and any associated costs.Read more about parking in our glossary page.
- Yes
- GARDENA property has access to an outdoor space, which could be private or shared.
- Yes
- ACCESSIBILITYHow a property has been adapted to meet the needs of vulnerable or disabled individuals.Read more about accessibility in our glossary page.
- Ask agent
Church Street, Kilburn Village, Derbyshire
NEAREST STATIONS
Distances are straight line measurements from the centre of the postcode- Belper Station2.2 miles
- Duffield Station2.4 miles
- Ambergate Station4.1 miles
About the agent
A bit about us...
At Fletcher & Company, we're passionate about property and aim to be progressive in our thinking. We embrace change and like to challenge tradition, as we have a strong desire to always improve the way we and the industry operates.
With our highly dynamic and professional team situated at our office at the heart of Duffield, we have the advantage of a unique insight into the local property market, whilst giving you, the client, a tailored, intimate and unparallel
Industry affiliations



Notes
Staying secure when looking for property
Ensure you're up to date with our latest advice on how to avoid fraud or scams when looking for property online.
Visit our security centre to find out moreDisclaimer - Property reference 33240272. The information displayed about this property comprises a property advertisement. Rightmove.co.uk makes no warranty as to the accuracy or completeness of the advertisement or any linked or associated information, and Rightmove has no control over the content. This property advertisement does not constitute property particulars. The information is provided and maintained by Fletcher & Company, Duffield. Please contact the selling agent or developer directly to obtain any information which may be available under the terms of The Energy Performance of Buildings (Certificates and Inspections) (England and Wales) Regulations 2007 or the Home Report if in relation to a residential property in Scotland.
*This is the average speed from the provider with the fastest broadband package available at this postcode. The average speed displayed is based on the download speeds of at least 50% of customers at peak time (8pm to 10pm). Fibre/cable services at the postcode are subject to availability and may differ between properties within a postcode. Speeds can be affected by a range of technical and environmental factors. The speed at the property may be lower than that listed above. You can check the estimated speed and confirm availability to a property prior to purchasing on the broadband provider's website. Providers may increase charges. The information is provided and maintained by Decision Technologies Limited. **This is indicative only and based on a 2-person household with multiple devices and simultaneous usage. Broadband performance is affected by multiple factors including number of occupants and devices, simultaneous usage, router range etc. For more information speak to your broadband provider.
Map data ©OpenStreetMap contributors.
