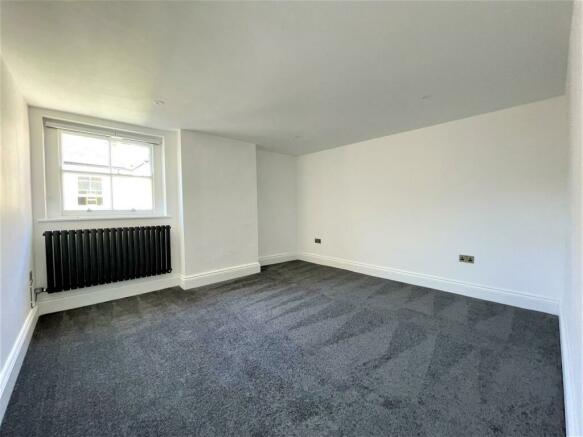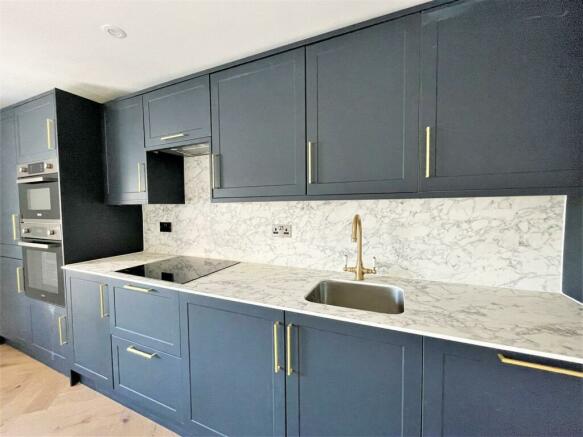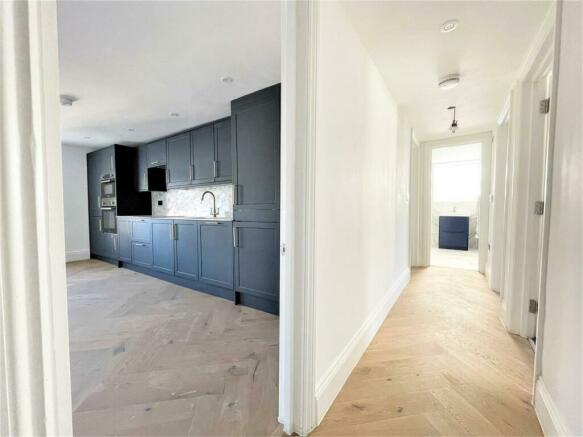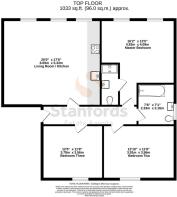Clarence Yard, North Street

Letting details
- Let available date:
- Now
- Deposit:
- £3,230A deposit provides security for a landlord against damage, or unpaid rent by a tenant.Read more about deposit in our glossary page.
- Min. Tenancy:
- Ask agent How long the landlord offers to let the property for.Read more about tenancy length in our glossary page.
- Furnish type:
- Furnished or unfurnished, landlord is flexible
- Council Tax:
- Ask agent
- PROPERTY TYPE
Penthouse
- BEDROOMS
3
- BATHROOMS
2
- SIZE
96 sq ft
9 sq m
Key features
- AVAILABLE 14th SEPTEMBER 2024
- VIDEO LINK AVAILABLE
- Penthouse with Lift Access
- Three Double Bedrooms
- Two Bathrooms
- Floor Plan Available
- Fantastic Location
- Integrated Kitchen Appliances
- Student and Professional Friendly
Description
As you step into this penthouse, you are greeted by a bright and airy reception room, ideal for relaxing after a long day or hosting gatherings with friends and family. The two modern bathrooms provide convenience and comfort, ensuring there are no queues during the morning rush.
With lift access and the option of furniture available, this penthouse offers both style and practicality. The 96 sq ft of living space provides ample room for all your needs, whether you're looking for a cosy night in or a place to work from home.
Imagine waking up in one of the three well-appointed bedrooms, each offering a peaceful retreat from the hustle and bustle of city life. The Edwardian charm of the property adds character and warmth to the contemporary living space, creating a unique blend of old-world elegance and modern convenience.
Don't miss the opportunity to make this penthouse your new home. Contact us today to arrange a viewing and experience the luxury and comfort that Clarence Yard has to offer.
VIDEO TOUR **Available 14th September 2024** Stanfords are welcoming a new luxurious three double bedroom penthouse with lift access in the prime area of The Laines within Brighton's center. Furniture options are available.
Living Room / Kitchen - 6.1m x 5.33m - Open plan living room kitchen with parquet flooring, LED ceiling down lighters, Northerly aspect single glazed sash windows looking out to North Road and Bond Street.
Kitchen area: navy blue low and high level storage units with gold handles throughout, integrated large fridge/freezer, washer/dryer and dishwasher, electric double oven and hob with extractor fan above, sink and mixer tap. Marble effect work top and splash back.
Master Bedroom - 4.93m x 4.09m - Master bedroom with Northerly aspect sash window, carpet flooring, LED ceiling down lighters.
Door to en-suite:
En-Suite - 0.99m x 2.13m - Shower room with marble effect floor and wall tiles, WC, hand wash basin with mixer tap and storage beneath, mirror above, corner shower with stainless steel shower heads. LED ceiling down lighters.
Bedroom Two - 3.91m x 3.56m - Bedroom two with southerly aspect sash window, carpet flooring, LED ceiling down lighters.
Bedroom Three - 3.78m x 3.56m - Bedroom three with southerly aspect sash window, carpet flooring, LED ceiling down lighters.
Bathroom - 2.34m x 2.16m - Family bathroom with marble effect floor and wall tiles, white bath with overhead shower attachment, WC, hand wash basin with stainless steel mixer tap and storage beneath. Heated towel rail, obscured window, LED ceiling down lighters,
Other - NB. In accordance with the estate agency act 1979 we advise that the owner of this property has a connection with the selling agents.
Brochures
Clarence Yard, North StreetBrochure- COUNCIL TAXA payment made to your local authority in order to pay for local services like schools, libraries, and refuse collection. The amount you pay depends on the value of the property.Read more about council Tax in our glossary page.
- Band: D
- PARKINGDetails of how and where vehicles can be parked, and any associated costs.Read more about parking in our glossary page.
- No parking
- GARDENA property has access to an outdoor space, which could be private or shared.
- Yes
- ACCESSIBILITYHow a property has been adapted to meet the needs of vulnerable or disabled individuals.Read more about accessibility in our glossary page.
- Lift access
Clarence Yard, North Street
NEAREST STATIONS
Distances are straight line measurements from the centre of the postcode- Brighton Station0.4 miles
- London Road (Brighton) Station1.0 miles
- Hove Station1.6 miles
About the agent
With over 40 years collective expertise, we are well equipped to help you with any and all of your property needs. So whether you are looking to sell your home to a great buyer, let your property to respectful tenants, or are looking for a new place to live – we’ll be there every step of the way.
Notes
Staying secure when looking for property
Ensure you're up to date with our latest advice on how to avoid fraud or scams when looking for property online.
Visit our security centre to find out moreDisclaimer - Property reference 33240262. The information displayed about this property comprises a property advertisement. Rightmove.co.uk makes no warranty as to the accuracy or completeness of the advertisement or any linked or associated information, and Rightmove has no control over the content. This property advertisement does not constitute property particulars. The information is provided and maintained by Stanfords Estates, Brighton. Please contact the selling agent or developer directly to obtain any information which may be available under the terms of The Energy Performance of Buildings (Certificates and Inspections) (England and Wales) Regulations 2007 or the Home Report if in relation to a residential property in Scotland.
*This is the average speed from the provider with the fastest broadband package available at this postcode. The average speed displayed is based on the download speeds of at least 50% of customers at peak time (8pm to 10pm). Fibre/cable services at the postcode are subject to availability and may differ between properties within a postcode. Speeds can be affected by a range of technical and environmental factors. The speed at the property may be lower than that listed above. You can check the estimated speed and confirm availability to a property prior to purchasing on the broadband provider's website. Providers may increase charges. The information is provided and maintained by Decision Technologies Limited. **This is indicative only and based on a 2-person household with multiple devices and simultaneous usage. Broadband performance is affected by multiple factors including number of occupants and devices, simultaneous usage, router range etc. For more information speak to your broadband provider.
Map data ©OpenStreetMap contributors.




