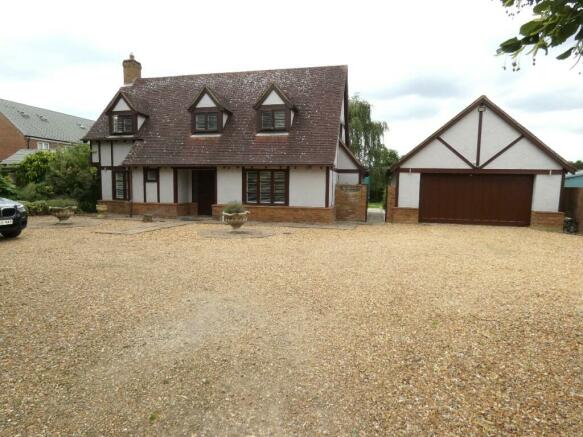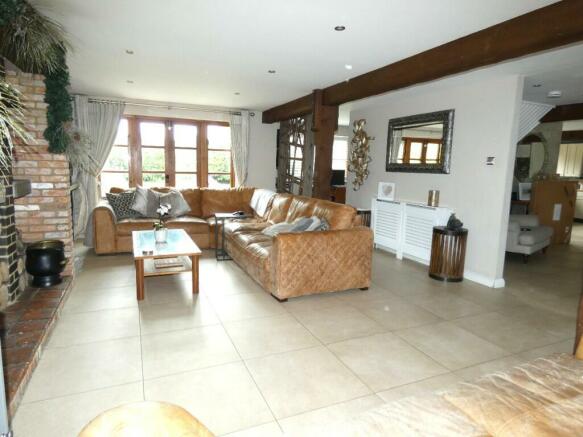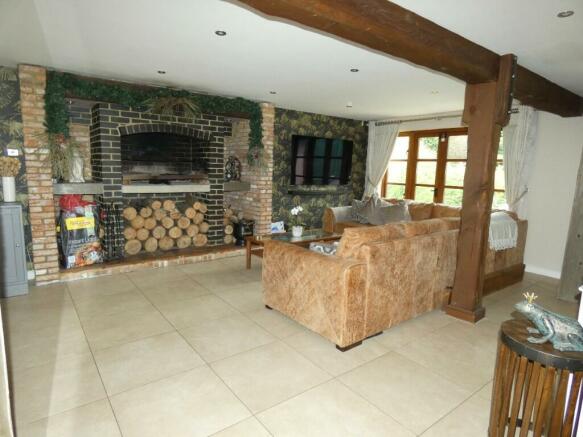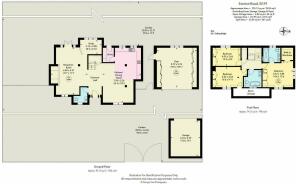Everton Road, Potton

- PROPERTY TYPE
Detached
- BEDROOMS
3
- SIZE
Ask agent
- TENUREDescribes how you own a property. There are different types of tenure - freehold, leasehold, and commonhold.Read more about tenure in our glossary page.
Freehold
Key features
- A Prestigious 'Potton' detached house approached by private road
- Three Double Bedrooms, Master bedroom has dressing room 6'5" x 5'10"
- Impressive Lounge 22'7" x 17'7" with Attractive Open Fireplace with BBQ
- Open plan Hall,( Dining Room & Kitchen 26'3" x 18'3") and Utility Room
- Study 10'3" x 6'10"
- Cloakroom, Luxury en-suite and family bathroom
- Underfloor zoned heating + Full Gas Radiator C/Heating
- Private Rear Enclosed Garden 95ft x 54'4" with Free Standing Swimming Pool
- Double Garage 19' x 18'11" wirh electric door & Built in Storage/used as gym
- Front Garden 85' x 54'4" + Single Garage
Description
Potton is a small historic town with a variety of shops located around the central Market Square. There are doctors, dentist, library, local lower and middle schools and public houses and restaurants serving food, supermarket, convenience stores and local traders, along with a welcoming and active community. Nearby Sandy and Biggleswade both have fast rail services with Kings Cross 45 minutes away and the A1, M11 and A14 are within easy reach. Potton is on the borders of Cambridgeshire making it ideal for commuters but retaining the village feeling, yet only 20 miles from the historic and vibrant city of Cambridge.
This is a prestigious 'Potton' Home built by reputable local builders and improved to a high level by our Vendors. The property benefits from three double bedrooms, open plan hall, dining room and kitchen, utility, lounge with feature brick open fire with built in BBQ, study, cloakroom, en-suite, dressing area and family bathroom.
The property is approached by private road and electric gated access to frontage 85' x 54'4" with double garage (at presented used as a gym}, single garage and a private enclosed garden 95' x 4'4" with above ground swimming pool and delightful fish pond. WE RECOMMEND VIEWING THIS IMPRESSIVE PROPERTY AS PROPERTIES OF THIS CALIBRE RARELY COME TO THE MARKET.
We understand there is planning permission for a double storey extension and pool house.
THE HOUSE HAS ATTRACTIVE BEAMWORK TO WALLS AND CEILING WHICH IS A FEATURE OF 'POTTON' HOMES
THE PROPERTY IS OFFERED FOR SALE WITH NO UPWARD CHAIN
GROUND FLOOR
Canopied Solid Wood Front door with recessed lighting to:-
SPACIOUS ENTRANCE HALL:-
Tiled floor. Cloak hanging space. Recessed spotlights. Understairs storage cupboard. Open plan to dining room and kitchen. Door to:-
CLOAKROOM:-
Double glazed window to front elevation with shutters fitted. Two piece suite to comprise:- Close coupled w.c and vanity unit with counter top wash hand basin and mirror over. Feature recess with display shelf and mirror. Chrome vertical radiator. Tiled floor. Recessed spotlighting.
STUNNING DINING ROOM/KITCHEN:- 26'3" X 18'3"
DINING AREA:-
Double glazed window to front elevation. Wall lights x 2. Tiled floor.TV point. Radiator.
KITCHEN:-
Double glazed windows x 2 to rear elevation overlooking garden.Comprehensive range of cream units to eye and base level to include cupboards and drawers also glazed wall units. Built in electric oven having ceramic hob and extractor hood over. Integrated fridge/freezer. Integrated 'Potterton' boiler to wall unit. Stainless steel 'Smeg' dishwasher. Ceramic one and half bowl sink unit with chrome mixer tap. Extensive work surfaces with tiled splash backs. Tiled floor. Recessed spotlights. Revel to:-
UTILITY:-
Washing machine. Fridge/freezer. Wall unit and cupboard to base with worksurface over.
LOUNGE:- 22'7" X 17'7"
Double glazed window to front elevation with shutters fitted. Feature full height brick open fireplace with indoor charcoal BBQ having display alcove to either side and log storage under set on raised brick hearth. Radiators x 2 (One with decorative cover) . TV point. Twin double glazed French doors with matching full height side panels giving access to patio. Tiled floor. Recessed spotlights. Double chrome dimmer switch. Reveal to:-
STUDY:- 10'3" x 6'10"
Double glazed window to rear elevation with shutters fitted. Radiator with decorative cover. Tiled floor. Chrome light switch. Recessed spotlighting.
FIRST FLOOR
Carpeted stairs to:-
HALF LANDING:-
Double glazed Velux window to rear elevation.
LANDING:-
Loft access. Latch door to airing cupboard with shelving. Heat regulator. Latch doors communicating to:-
BEDROOM 1:- 16'6" x 9'11"
Double glazed windows to front and side elevations with shutters. One wall of built in wardrobes. Radiator. Carpet fitted. Latched door to en-suite and 3/4 glazed twin doors to:-
DRESSING AREA:- 6'5" x 5'10"
Fitted with hanging rails and cubed storage.
LUXURY EN-SUITE:- 8' x 7'2"
Double glazed opque window to rear elevation with shutters. Double vanity units with chrome mixer taps and drawer under also mirror over. Close coupled w.c. Underfloor heating. Full gloss tiling to walls and floor. Recessed spotlights.
BEDROOM 2:- 14'6" x 12'6"
Double glazed window to rear elevation with shutters fitted. Built in cubed storage to one wall. Two double built in wardrobes. Carpet fitted. Radiator.
BEDROOM 3:- 13'3" x 8'9"
Double glazed window to front elevation with shutters. Eaves storage cupboard. Two double built in wardrobes. Radiator. Carpet fitted.
LUXURY BATHROOM:- 8'11" x 8'1"
Double glazed opque window to front elevation with shutters. Close coupled w.c. Free standing oval bath with chrome shower attachment. Twin counter top washhand basins with drawer under and mirror over. Chrome heated towel rack. Underfloor heating. Complementary tiling to walls and floor.
OUTSIDE
PRIVATE REAR GARDEN 95' X 54' 4"
Sandstone patio to full width of house. Lantern lights and security light. Outside tap. Laid to lawn with evergreens and shrub beds. Feature pond with watefall and stone edging. Above ground swimming pool. Timber shed. Door to double garage. Fenced and enclosed.
SIDE:-
Paved pathway giving access to front via wood gate.
PRIVATE FRONT GARDEN:= 85' x 54'4"
Access via electric gates. Laid to gravel with extensive parking. Fenced and enclosed. Shrub beds.
GARAGE:- 17' x 14'11"
Power and light connected.Shelving to three sides. Electric door.
- COUNCIL TAXA payment made to your local authority in order to pay for local services like schools, libraries, and refuse collection. The amount you pay depends on the value of the property.Read more about council Tax in our glossary page.
- Ask agent
- PARKINGDetails of how and where vehicles can be parked, and any associated costs.Read more about parking in our glossary page.
- Yes
- GARDENA property has access to an outdoor space, which could be private or shared.
- Yes
- ACCESSIBILITYHow a property has been adapted to meet the needs of vulnerable or disabled individuals.Read more about accessibility in our glossary page.
- Ask agent
Everton Road, Potton
NEAREST STATIONS
Distances are straight line measurements from the centre of the postcode- Sandy Station2.6 miles
- Biggleswade Station3.7 miles
About the agent
Alex McCarthy Independent Estate and Letting Agents, Potton
26A Market Square Potton Sandy Bedfordshire, SG19 2NP

We are the longest established estate and letting agent in Potton. The business is still run by both partners and we pride ourselves on our dedication and recognition on the trust shown in us by our Vendors and Landlords. We continue to use the latest technology to include putting
our properties on five web sites to maximize exposure also advertising in local newspapers. Our continued success has been established on firm foundations, personal recommendations, repeat business, referrals
Industry affiliations



Notes
Staying secure when looking for property
Ensure you're up to date with our latest advice on how to avoid fraud or scams when looking for property online.
Visit our security centre to find out moreDisclaimer - Property reference amc3006. The information displayed about this property comprises a property advertisement. Rightmove.co.uk makes no warranty as to the accuracy or completeness of the advertisement or any linked or associated information, and Rightmove has no control over the content. This property advertisement does not constitute property particulars. The information is provided and maintained by Alex McCarthy Independent Estate and Letting Agents, Potton. Please contact the selling agent or developer directly to obtain any information which may be available under the terms of The Energy Performance of Buildings (Certificates and Inspections) (England and Wales) Regulations 2007 or the Home Report if in relation to a residential property in Scotland.
*This is the average speed from the provider with the fastest broadband package available at this postcode. The average speed displayed is based on the download speeds of at least 50% of customers at peak time (8pm to 10pm). Fibre/cable services at the postcode are subject to availability and may differ between properties within a postcode. Speeds can be affected by a range of technical and environmental factors. The speed at the property may be lower than that listed above. You can check the estimated speed and confirm availability to a property prior to purchasing on the broadband provider's website. Providers may increase charges. The information is provided and maintained by Decision Technologies Limited. **This is indicative only and based on a 2-person household with multiple devices and simultaneous usage. Broadband performance is affected by multiple factors including number of occupants and devices, simultaneous usage, router range etc. For more information speak to your broadband provider.
Map data ©OpenStreetMap contributors.




